4600 S Tahoe Trail, Crawfordsville, IN 47933
Local realty services provided by:ERA First Advantage Realty, Inc.
Listed by:ellen deck
Office:action realty group, inc.
MLS#:202518393
Source:Indiana Regional MLS
Price summary
- Price:$310,000
- Price per sq. ft.:$92.26
- Monthly HOA dues:$37.5
About this home
Lovely cape cod on 1.37 A on a corner lot at Lake Holiday! 3360 sq ft, 3 BR's, 2.5 baths, and an asphalt drive to the 2 car attached garage! This home is beautifully renewed and remodeled with amazing decor! New exterior door opens off of the front porch that spans the width of the home into the entry foyer. Convenient den, home office, or transform into a 4th bedroom to the right. Formal LR & DR to the left of the entry foyer. New carpeting in the LR and new vinyl plank flooring throughout the rest of the main floor. Updated KT with new countertops, stainless steel appl's and almost all new lighting fixtures throughout. KT bar adjoins the FR with atrium doors opening onto the large tiered deck with a pergola. Primary BR ensuite on the main floor with spacious primary bath with 2nd walk-in closet, double sinks, separate tub and shower. Laundry room near the oversized 2 car attached garage. At the top of the stairs a huge bedroom, rec room or home theatre awaits with brand new carpeting, full bath, and the 3rd BR. All beautifully decorated. Lovely home sits on a manicured lawn with mature trees. Seller is providing a one year America's Preferred Home Warranty for the buyer with a $100 deductible per claim. Enjoy the lake, clubhouse and community at Lake Holiday subject to Lake Holiday Property Owners Association! This is a true modular home not a manufactured home.
Contact an agent
Home facts
- Year built:1996
- Listing ID #:202518393
- Added:129 day(s) ago
- Updated:September 26, 2025 at 12:47 AM
Rooms and interior
- Bedrooms:3
- Total bathrooms:3
- Full bathrooms:2
- Living area:3,360 sq. ft.
Heating and cooling
- Cooling:Central Air
- Heating:Forced Air, Propane, Propane Tank Owned
Structure and exterior
- Roof:Dimensional Shingles, Shingle
- Year built:1996
- Building area:3,360 sq. ft.
- Lot area:1.37 Acres
Schools
- High school:Southmont
- Middle school:Southmont
- Elementary school:New Market
Utilities
- Water:Well
- Sewer:Septic
Finances and disclosures
- Price:$310,000
- Price per sq. ft.:$92.26
- Tax amount:$1,321
New listings near 4600 S Tahoe Trail
- New
 $825,000Active55 Acres
$825,000Active55 Acres00 N 275 West Road, Crawfordsville, IN 47933
MLS# 22064514Listed by: KELLER WILLIAMS-MORRISON - New
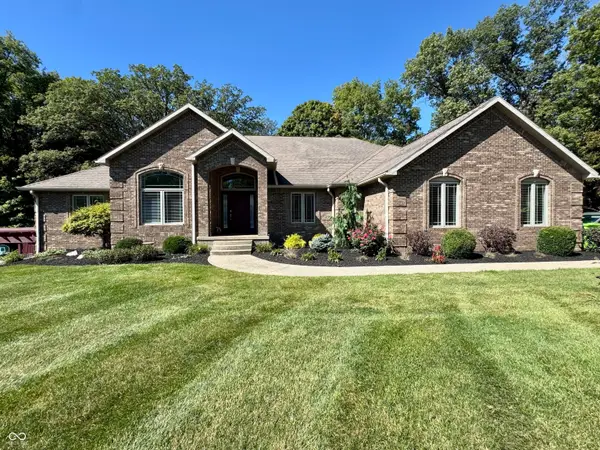 $675,000Active5 beds 4 baths5,026 sq. ft.
$675,000Active5 beds 4 baths5,026 sq. ft.1345 S Oakridge Lane, Crawfordsville, IN 47933
MLS# 22064850Listed by: RE/MAX ADVANCED REALTY - New
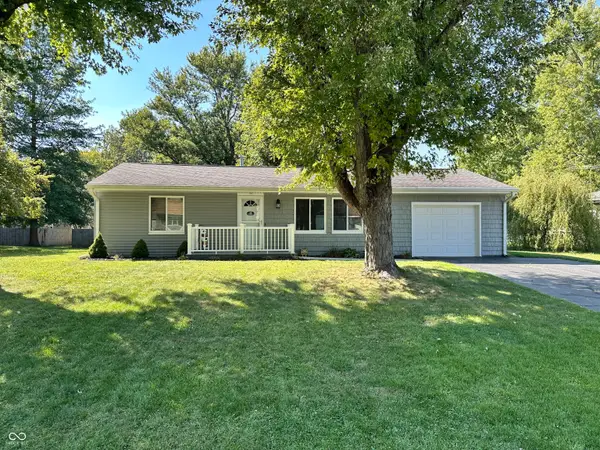 $157,000Active2 beds 1 baths864 sq. ft.
$157,000Active2 beds 1 baths864 sq. ft.21 Park Forest Lane, Crawfordsville, IN 47933
MLS# 22063089Listed by: KELLER WILLIAMS-MORRISON - New
 $173,500Active3 beds 1 baths1,512 sq. ft.
$173,500Active3 beds 1 baths1,512 sq. ft.902 Vandalia Street, Crawfordsville, IN 47933
MLS# 22064385Listed by: EXP REALTY LLC - New
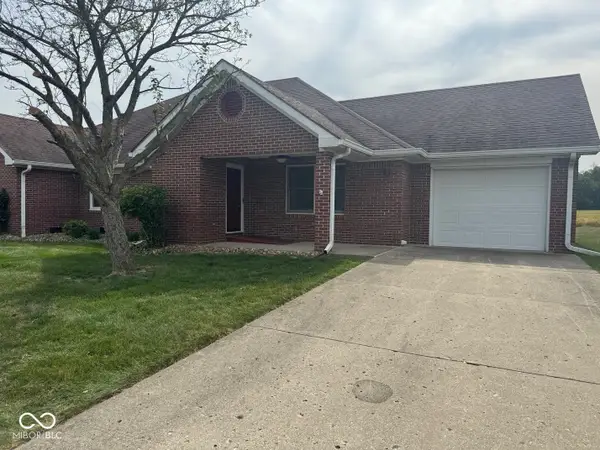 $164,500Active2 beds 2 baths1,330 sq. ft.
$164,500Active2 beds 2 baths1,330 sq. ft.1587 Delegates Row, Crawfordsville, IN 47933
MLS# 22063958Listed by: CARPENTER, REALTORS - New
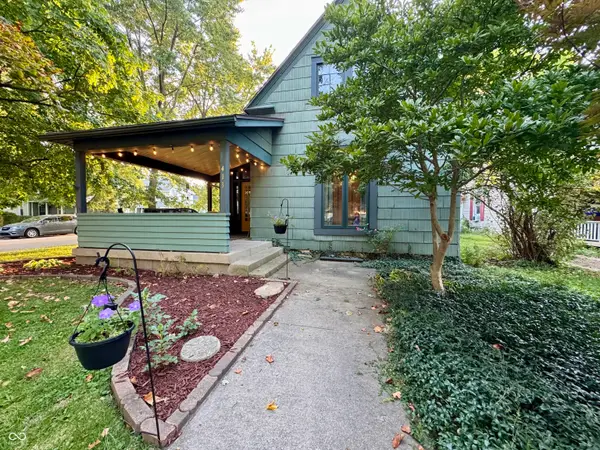 $172,999Active3 beds 2 baths1,670 sq. ft.
$172,999Active3 beds 2 baths1,670 sq. ft.413 S Water Street, Crawfordsville, IN 47933
MLS# 22063813Listed by: RE/MAX ADVANCED REALTY 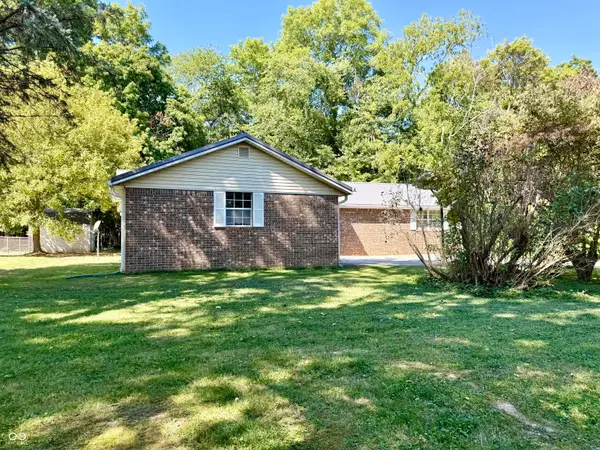 $220,000Pending3 beds 2 baths1,608 sq. ft.
$220,000Pending3 beds 2 baths1,608 sq. ft.2321 W Ridge Trail, Crawfordsville, IN 47933
MLS# 22063516Listed by: KELLER WILLIAMS-MORRISON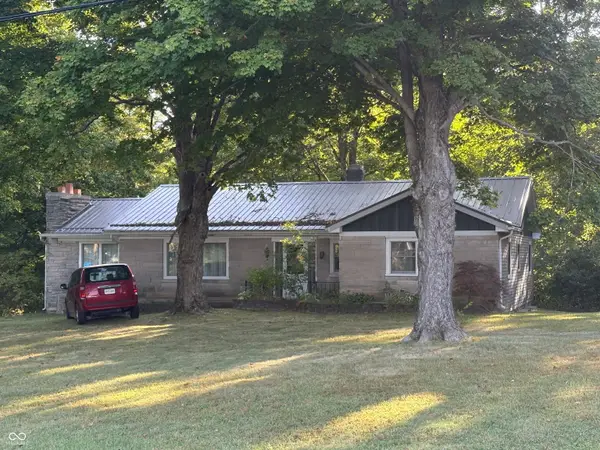 $279,000Pending3 beds 2 baths1,795 sq. ft.
$279,000Pending3 beds 2 baths1,795 sq. ft.5462 S 100 W, Crawfordsville, IN 47933
MLS# 22063730Listed by: FLICK REALTY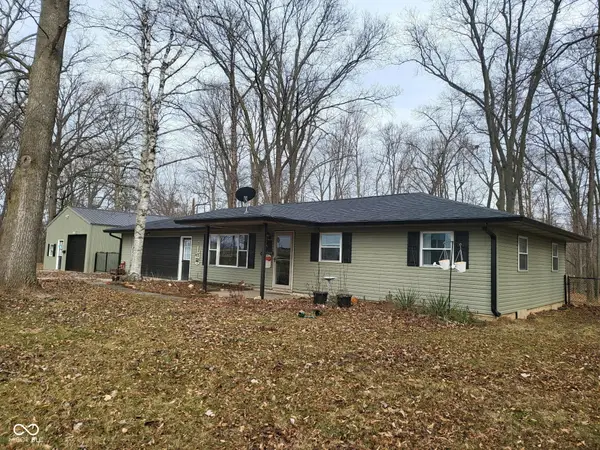 $308,000Pending3 beds 2 baths1,956 sq. ft.
$308,000Pending3 beds 2 baths1,956 sq. ft.3660 N 175 E, Crawfordsville, IN 47933
MLS# 22063242Listed by: KELLER WILLIAMS-MORRISON- New
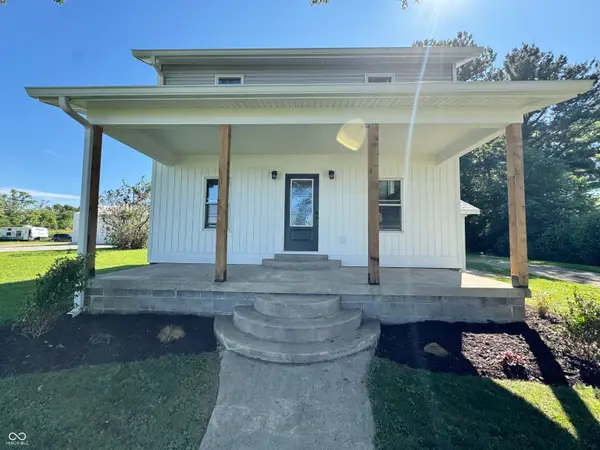 $265,000Active3 beds 2 baths2,028 sq. ft.
$265,000Active3 beds 2 baths2,028 sq. ft.2716 S 550 E, Crawfordsville, IN 47933
MLS# 22058866Listed by: TRADITIONS REALTY, LLC
