5000 E 300 S, Crawfordsville, IN 47933
Local realty services provided by:Schuler Bauer Real Estate ERA Powered
Listed by:daniel bergfors
Office:f.c. tucker west central
MLS#:22054466
Source:IN_MIBOR
Price summary
- Price:$459,000
- Price per sq. ft.:$101.24
About this home
Charming Country Retreat on 5.75 Acres Discover the perfect blend of tranquility and modern living in this beautiful 3-bedroom, 2.5-bathroom home. The home features a spacious bonus room, perfect for a home office or playroom, and a large primary bedroom complete with a walk-in closeted private full bath with garden tub. Enjoy cozy evenings by the two-sided fireplace, which adds a warm touch to both the living and Kitchen area. Home has many updates including a new HVAC system, new flooring throughout the home, new kitchen appliances, new metal roof and much more. Outside, the expansive 5.75-acre lot offers ample space for outdoor activities and includes two outbuildings that provide extra storage or workspace, and a separate fenced in area for your pets. The full basement and two-car garage adds even more convenience and potential. Don't miss this opportunity to own a peaceful retreat that's still close to town. Schedule your private tour today!
Contact an agent
Home facts
- Year built:2004
- Listing ID #:22054466
- Added:52 day(s) ago
- Updated:September 25, 2025 at 01:28 PM
Rooms and interior
- Bedrooms:3
- Total bathrooms:3
- Full bathrooms:2
- Half bathrooms:1
- Living area:2,720 sq. ft.
Heating and cooling
- Cooling:Central Electric
- Heating:Forced Air, Propane, Wood Stove
Structure and exterior
- Year built:2004
- Building area:2,720 sq. ft.
- Lot area:5.75 Acres
Schools
- High school:Southmont Sr High School
- Middle school:Southmont Jr High School
- Elementary school:Walnut Elementary School
Utilities
- Water:Well
Finances and disclosures
- Price:$459,000
- Price per sq. ft.:$101.24
New listings near 5000 E 300 S
- New
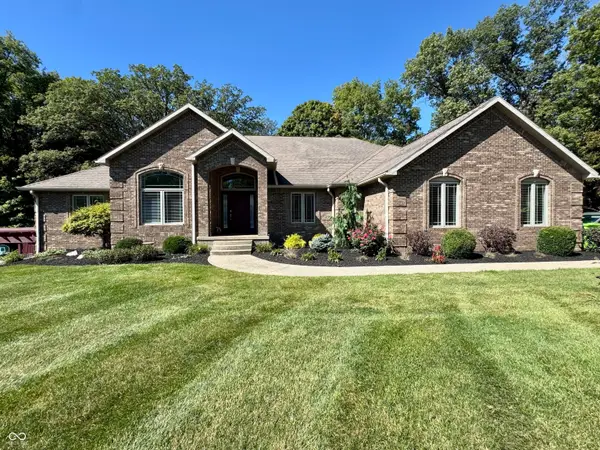 $675,000Active5 beds 4 baths5,026 sq. ft.
$675,000Active5 beds 4 baths5,026 sq. ft.1345 S Oakridge Lane, Crawfordsville, IN 47933
MLS# 22064850Listed by: RE/MAX ADVANCED REALTY - New
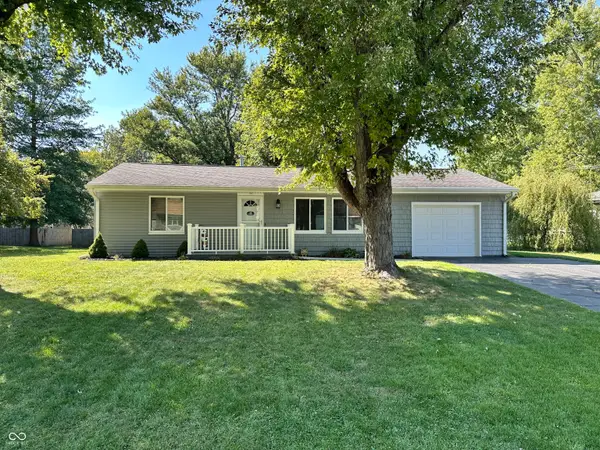 $157,000Active2 beds 1 baths864 sq. ft.
$157,000Active2 beds 1 baths864 sq. ft.21 Park Forest Lane, Crawfordsville, IN 47933
MLS# 22063089Listed by: KELLER WILLIAMS-MORRISON - New
 $173,500Active3 beds 1 baths1,512 sq. ft.
$173,500Active3 beds 1 baths1,512 sq. ft.902 Vandalia Street, Crawfordsville, IN 47933
MLS# 22064385Listed by: EXP REALTY LLC - New
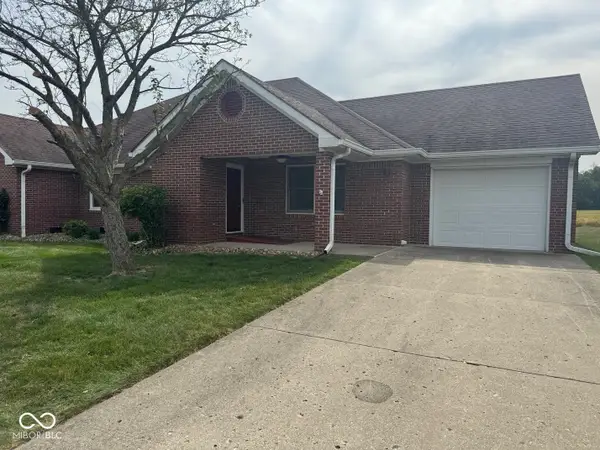 $164,500Active2 beds 2 baths1,330 sq. ft.
$164,500Active2 beds 2 baths1,330 sq. ft.1587 Delegates Row, Crawfordsville, IN 47933
MLS# 22063958Listed by: CARPENTER, REALTORS - New
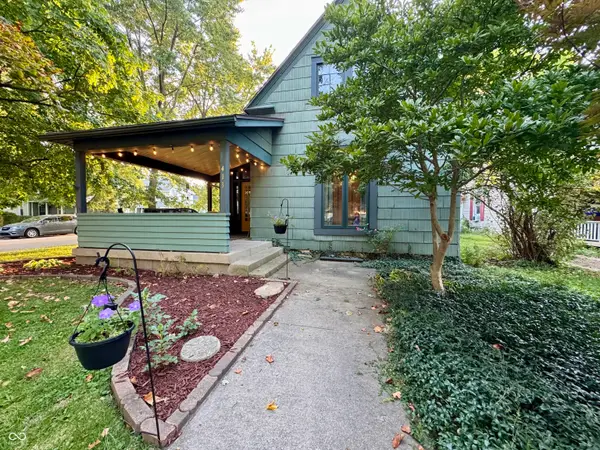 $172,999Active3 beds 2 baths1,670 sq. ft.
$172,999Active3 beds 2 baths1,670 sq. ft.413 S Water Street, Crawfordsville, IN 47933
MLS# 22063813Listed by: RE/MAX ADVANCED REALTY 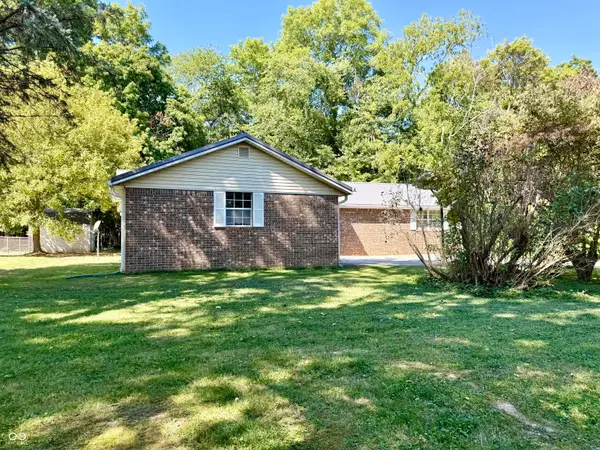 $220,000Pending3 beds 2 baths1,608 sq. ft.
$220,000Pending3 beds 2 baths1,608 sq. ft.2321 W Ridge Trail, Crawfordsville, IN 47933
MLS# 22063516Listed by: KELLER WILLIAMS-MORRISON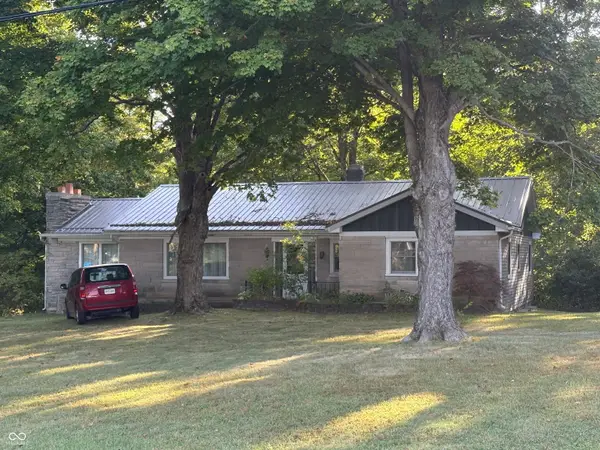 $279,000Pending3 beds 2 baths1,795 sq. ft.
$279,000Pending3 beds 2 baths1,795 sq. ft.5462 S 100 W, Crawfordsville, IN 47933
MLS# 22063730Listed by: FLICK REALTY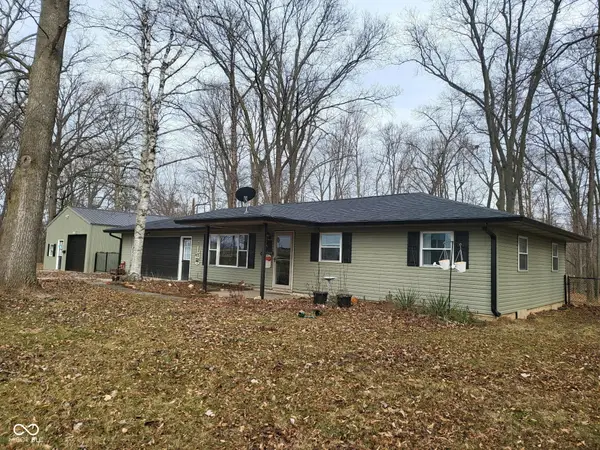 $308,000Pending3 beds 2 baths1,956 sq. ft.
$308,000Pending3 beds 2 baths1,956 sq. ft.3660 N 175 E, Crawfordsville, IN 47933
MLS# 22063242Listed by: KELLER WILLIAMS-MORRISON- New
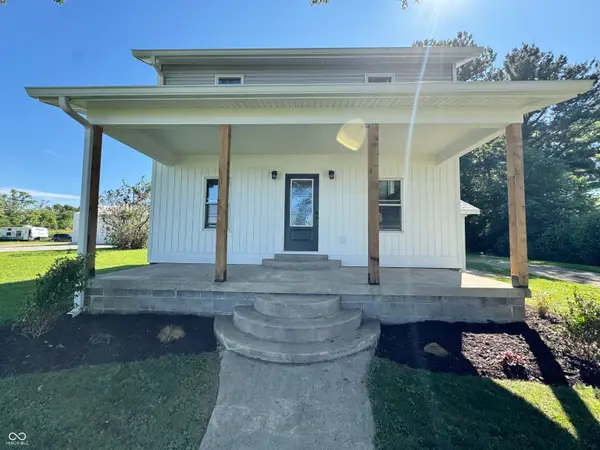 $265,000Active3 beds 2 baths2,028 sq. ft.
$265,000Active3 beds 2 baths2,028 sq. ft.2716 S 550 E, Crawfordsville, IN 47933
MLS# 22058866Listed by: TRADITIONS REALTY, LLC 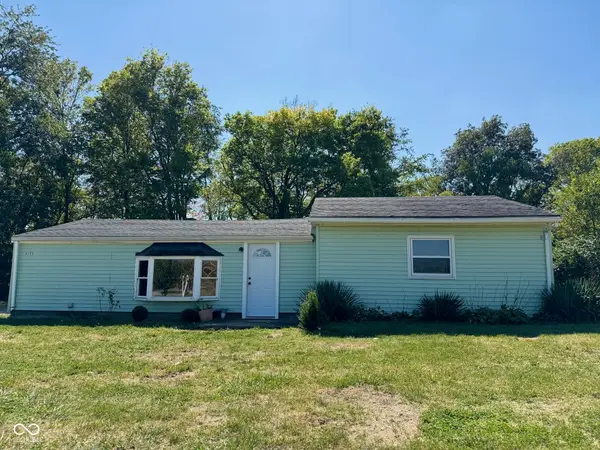 $144,900Pending2 beds 1 baths1,072 sq. ft.
$144,900Pending2 beds 1 baths1,072 sq. ft.4155 E 300 N, Crawfordsville, IN 47933
MLS# 22062792Listed by: EXP REALTY LLC
