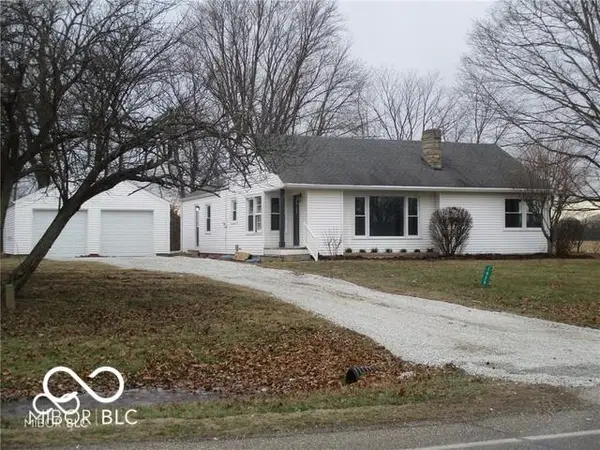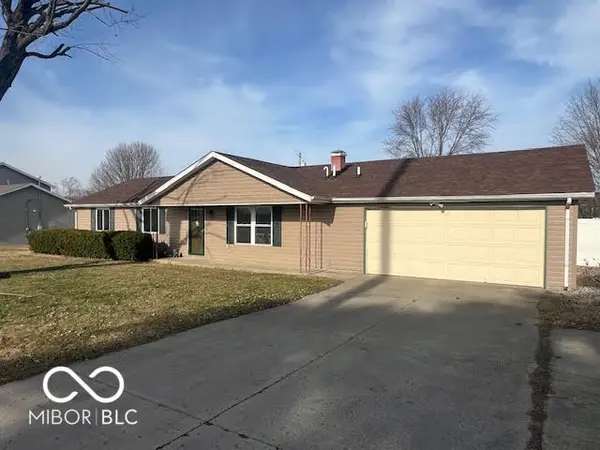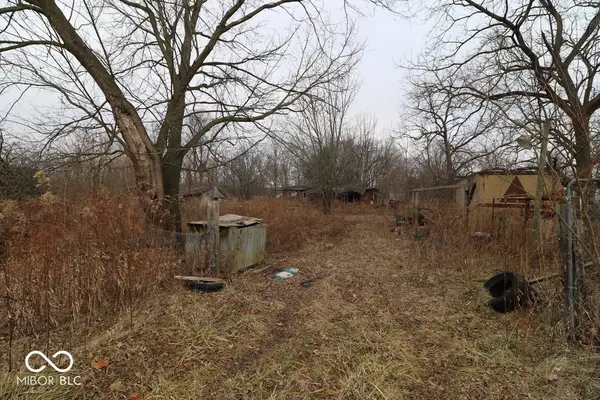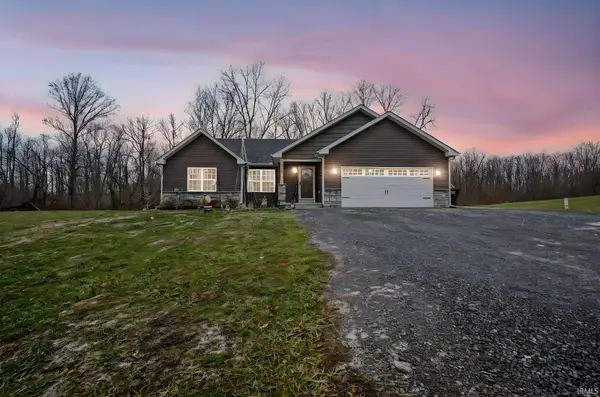9 Silver Leaf Drive, Crawfordsville, IN 47933
Local realty services provided by:Schuler Bauer Real Estate ERA Powered
Listed by: john downey
Office: f.c. tucker west central
MLS#:22039386
Source:IN_MIBOR
Price summary
- Price:$289,900
- Price per sq. ft.:$201.04
About this home
Detached, all-brick ranch home in Crawfordsville's desirable Ashton Walk subdivision - offering the rare combination of single-level living, modern finishes, and low-maintenance convenience. Built in 2018, this 2-bedroom, 2-bath home features 1,442 sq ft of open-concept living with hardwood floors, granite countertops, soft-close cabinetry, slate appliances, and a tiled walk-in shower in the primary suite. A sunroom provides flexible space for hobbies or a home office and opens to both a covered and open patio overlooking the landscaped backyard. Additional highlights include a covered front porch, attached 2-car garage, and HOA amenities that keep the community beautifully maintained. Ashton Walk's sidewalks, streetlights, and three stocked ponds create a safe, walkable neighborhood with a welcoming feel. Just minutes from shopping, dining, and downtown Crawfordsville, this home is truly move-in ready and ideal for buyers seeking the comfort of a right-sized, detached ranch in a connected community.
Contact an agent
Home facts
- Year built:2018
- Listing ID #:22039386
- Added:210 day(s) ago
- Updated:January 01, 2026 at 08:58 AM
Rooms and interior
- Bedrooms:2
- Total bathrooms:2
- Full bathrooms:2
- Living area:1,442 sq. ft.
Heating and cooling
- Cooling:Central Electric
- Heating:Forced Air
Structure and exterior
- Year built:2018
- Building area:1,442 sq. ft.
- Lot area:0.15 Acres
Utilities
- Water:Public Water
Finances and disclosures
- Price:$289,900
- Price per sq. ft.:$201.04
New listings near 9 Silver Leaf Drive
 $259,900Pending3 beds 2 baths1,418 sq. ft.
$259,900Pending3 beds 2 baths1,418 sq. ft.1629 W Us Highway 136, Crawfordsville, IN 47933
MLS# 22077827Listed by: KELLER WILLIAMS INDY METRO S- New
 $187,900Active2 beds 3 baths1,127 sq. ft.
$187,900Active2 beds 3 baths1,127 sq. ft.4232 W 450 N, Crawfordsville, IN 47933
MLS# 22078009Listed by: CARPENTER, REALTORS - New
 $289,900Active4 beds 3 baths1,872 sq. ft.
$289,900Active4 beds 3 baths1,872 sq. ft.1006 E 150 S, Crawfordsville, IN 47933
MLS# 22077881Listed by: CARPENTER, REALTORS  $199,900Pending3 beds 2 baths1,239 sq. ft.
$199,900Pending3 beds 2 baths1,239 sq. ft.705 Penn Drive, Crawfordsville, IN 47933
MLS# 22077824Listed by: LEGACY LAND & HOMES OF INDIANA $9,900Pending0.38 Acres
$9,900Pending0.38 Acres10990 E State Road 32, Crawfordsville, IN 47933
MLS# 22077719Listed by: TAYLOR REAL ESTATE SPECIALISTS $310,000Active3 beds 2 baths1,494 sq. ft.
$310,000Active3 beds 2 baths1,494 sq. ft.4890 W State Road 234, Crawfordsville, IN 47933
MLS# 202549416Listed by: F.C. TUCKER COMPANY $249,900Pending4 beds 4 baths2,016 sq. ft.
$249,900Pending4 beds 4 baths2,016 sq. ft.1448 W 700 N, Crawfordsville, IN 47933
MLS# 22077215Listed by: CARPENTER, REALTORS $242,000Active3 beds 2 baths2,297 sq. ft.
$242,000Active3 beds 2 baths2,297 sq. ft.1121 Mill Street, Crawfordsville, IN 47933
MLS# 22076719Listed by: F.C. TUCKER WEST CENTRAL $545,000Active4 beds 4 baths6,371 sq. ft.
$545,000Active4 beds 4 baths6,371 sq. ft.1677 W Forest Road, Crawfordsville, IN 47933
MLS# 22076321Listed by: BENTLEY REAL ESTATE $450,000Active1 beds 2 baths2,762 sq. ft.
$450,000Active1 beds 2 baths2,762 sq. ft.3545 W Us Highway 136, Crawfordsville, IN 47933
MLS# 22076333Listed by: BENTLEY REAL ESTATE
