650 S Wildwood Drive, Cromwell, IN 46732
Local realty services provided by:Schuler Bauer Real Estate ERA Powered
650 S Wildwood Drive,Cromwell, IN 46732
$174,900
- 3 Beds
- 2 Baths
- 1,248 sq. ft.
- Single family
- Active
Listed by: cathy o'banion
Office: united real estate indpls
MLS#:22050772
Source:IN_MIBOR
Price summary
- Price:$174,900
- Price per sq. ft.:$140.14
About this home
Nestled at 650 S Wildwood DR, CROMWELL, IN, this inviting single-family residence offers a wonderful opportunity to embrace lakeside living in a ready to move in home. Imagine preparing meals in a kitchen bathed in natural light from the skylight above, the stone countertops providing a beautiful and durable workspace, and the shaker cabinets offering ample storage for all your culinary needs, with the kitchen peninsula being the ideal spot for casual dining. The bathroom offers a tiled walk in shower. With its position near to the marina and a water view, the property provides a direct connection to the joys of lakeside living, the perfect place to unwind and soak in the scenery. The spacious 10440 square feet lot area invites you to create your own outdoor haven, while the deck provides a wonderful setting for outdoor entertaining. Imagine spending evenings enjoying the water view with friends and family, or simply relaxing with a good book. Imagine having access to your own private dock. The open floor plan creates a sense of spaciousness and allows for easy movement throughout the 1248 square feet living area. This single-story home with 3 bedrooms and 2 full bathrooms, built in 1994, offers a unique blend of comfort and convenience. This property presents an exceptional chance to embrace a lifestyle of relaxation and recreation.
Contact an agent
Home facts
- Year built:1994
- Listing ID #:22050772
- Added:154 day(s) ago
- Updated:December 17, 2025 at 10:28 PM
Rooms and interior
- Bedrooms:3
- Total bathrooms:2
- Full bathrooms:2
- Living area:1,248 sq. ft.
Heating and cooling
- Cooling:Central Electric
- Heating:Forced Air
Structure and exterior
- Year built:1994
- Building area:1,248 sq. ft.
- Lot area:0.24 Acres
Schools
- High school:West Noble High School
- Middle school:West Noble Middle School
- Elementary school:West Noble Elementary School
Finances and disclosures
- Price:$174,900
- Price per sq. ft.:$140.14
New listings near 650 S Wildwood Drive
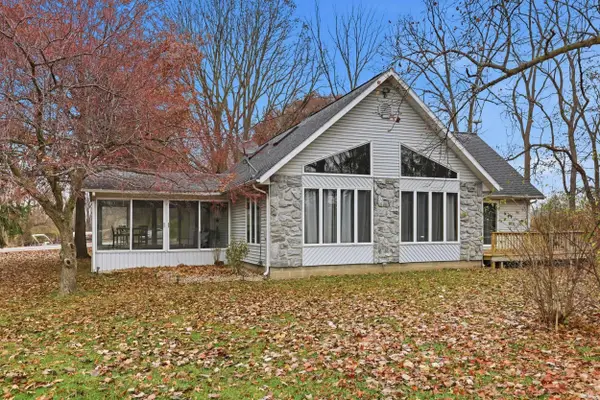 $320,000Pending3 beds 3 baths1,857 sq. ft.
$320,000Pending3 beds 3 baths1,857 sq. ft.11994 N Morris Road, Cromwell, IN 46732
MLS# 202547075Listed by: RE/MAX RESULTS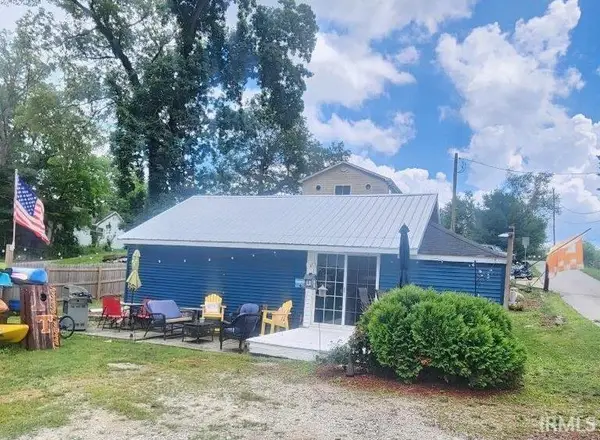 $114,900Active3 beds 1 baths770 sq. ft.
$114,900Active3 beds 1 baths770 sq. ft.0755 S Wildwood Drive, Cromwell, IN 46732
MLS# 202547700Listed by: EXP REALTY, LLC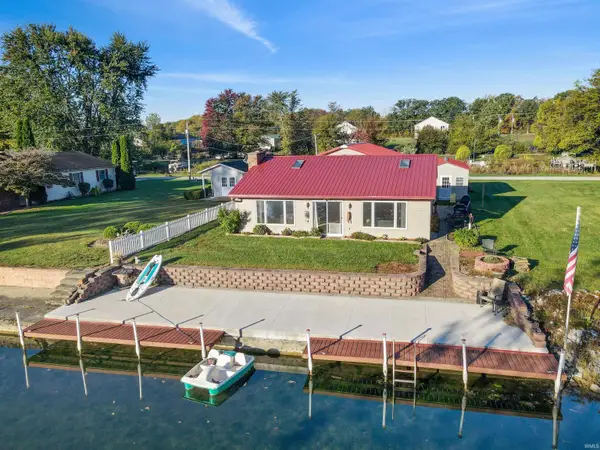 $345,000Active2 beds 1 baths1,152 sq. ft.
$345,000Active2 beds 1 baths1,152 sq. ft.11900 N Rumpelstiltzkin Drive, Cromwell, IN 46732
MLS# 202544349Listed by: ENCORE SOTHEBY'S INTERNATIONAL REALTY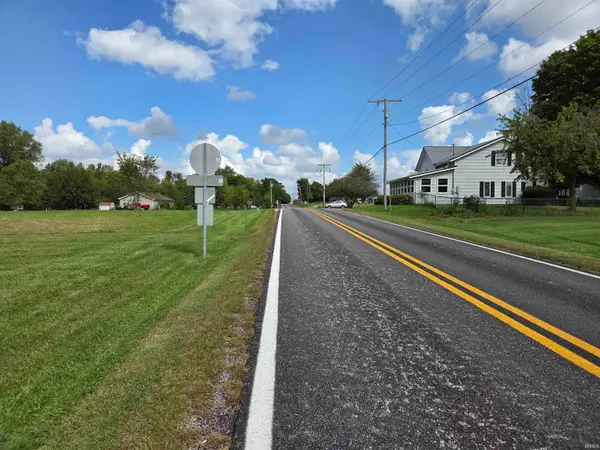 Listed by ERA$45,000Active1.44 Acres
Listed by ERA$45,000Active1.44 AcresTBD N Jefferson, Cromwell, IN 46732
MLS# 202538968Listed by: ERA CROSSROADS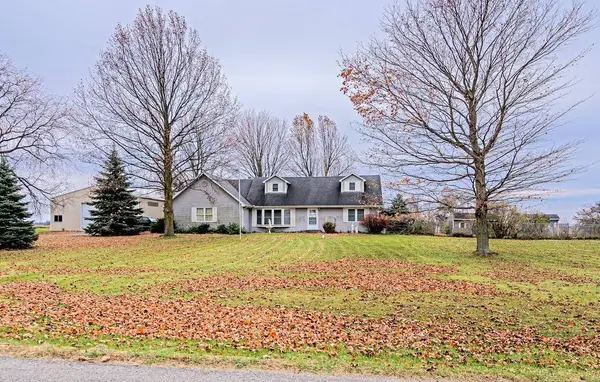 $250,200Active3 beds 3 baths2,472 sq. ft.
$250,200Active3 beds 3 baths2,472 sq. ft.10719 W 300 N, Cromwell, IN 46732
MLS# 202341531Listed by: SCHEERER MCCULLOCH REAL ESTATE
