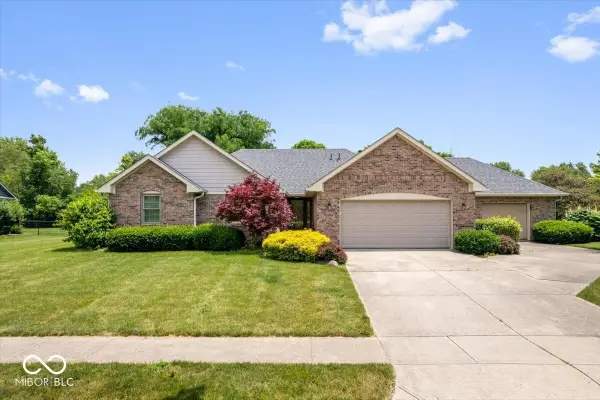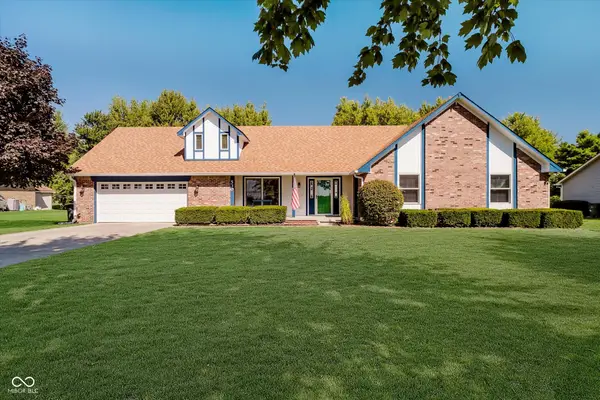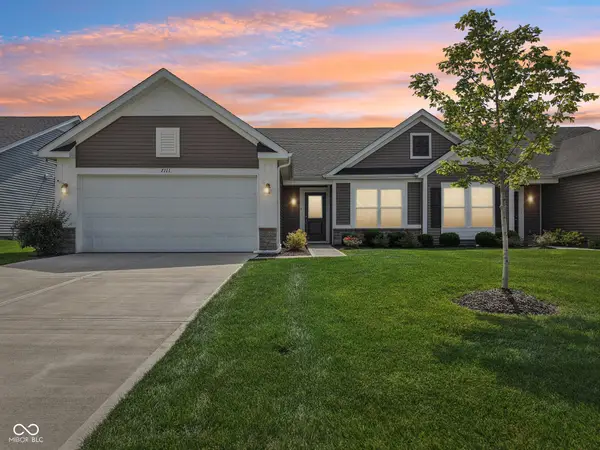7152 Jackson Drive, Cumberland, IN 46229
Local realty services provided by:Schuler Bauer Real Estate ERA Powered
7152 Jackson Drive,Cumberland, IN 46229
$348,556
- 4 Beds
- 3 Baths
- 2,451 sq. ft.
- Single family
- Pending
Listed by:corey dawkins
Office:keller williams indy metro ne
MLS#:22027459
Source:IN_MIBOR
Price summary
- Price:$348,556
- Price per sq. ft.:$142.21
About this home
The Aspen is a stunning residence that embodies elegance and comfort, perfect for families seeking a modern living experience. As you approach the home, you are greeted by its charming facade and well-manicured landscaping, leading to a spacious 2-car garage that provides both convenience and additional storage. Upon entering, you'll be captivated by the bright and airy atmosphere created by the large windows throughout the home. The heart of the Aspen features exquisite quartz countertops, complementing the sleek design of the kitchen and providing ample space for both cooking and entertaining. French doors gracefully lead to the private owner's suite, which serves as a serene retreat, boasting generous space and luxurious finishes. Step outside to the expansive patio, ideal for relaxing or hosting gatherings, while the adjoining sunroom offers a perfect spot to enjoy the outdoors year-round, bathed in natural light. With plenty of lot space surrounding the home, the Aspen truly offers a harmonious blend of comfort, style, and functionality for modern lifestyles.
Contact an agent
Home facts
- Year built:2025
- Listing ID #:22027459
- Added:200 day(s) ago
- Updated:October 05, 2025 at 07:35 AM
Rooms and interior
- Bedrooms:4
- Total bathrooms:3
- Full bathrooms:2
- Half bathrooms:1
- Living area:2,451 sq. ft.
Heating and cooling
- Cooling:Central Electric
- Heating:Electric
Structure and exterior
- Year built:2025
- Building area:2,451 sq. ft.
- Lot area:0.22 Acres
Schools
- High school:New Palestine High School
- Middle school:New Palestine Jr High School
Utilities
- Water:Public Water
Finances and disclosures
- Price:$348,556
- Price per sq. ft.:$142.21
New listings near 7152 Jackson Drive
- New
 $349,900Active3 beds 3 baths1,924 sq. ft.
$349,900Active3 beds 3 baths1,924 sq. ft.1029 N Village Greene Drive, Greenfield, IN 46140
MLS# 22065722Listed by: RE/MAX AT THE CROSSING - New
 $184,900Active2 beds 1 baths1,231 sq. ft.
$184,900Active2 beds 1 baths1,231 sq. ft.11155 E 10th Street, Indianapolis, IN 46229
MLS# 22065051Listed by: LISTWITHFREEDOM.COM  $385,488Active4 beds 3 baths2,444 sq. ft.
$385,488Active4 beds 3 baths2,444 sq. ft.7104 Jackson Drive, Cumberland, IN 46229
MLS# 22063957Listed by: KELLER WILLIAMS INDY METRO NE- Open Sun, 1 to 3pm
 $247,940Active3 beds 3 baths1,706 sq. ft.
$247,940Active3 beds 3 baths1,706 sq. ft.7555 Marin Parkway, Cumberland, IN 46229
MLS# 22063601Listed by: COMPASS INDIANA, LLC - Open Sun, 1 to 3pm
 $264,390Active3 beds 3 baths1,727 sq. ft.
$264,390Active3 beds 3 baths1,727 sq. ft.7537 Marin Parkway, Cumberland, IN 46229
MLS# 22063606Listed by: COMPASS INDIANA, LLC  $309,000Active4 beds 3 baths2,838 sq. ft.
$309,000Active4 beds 3 baths2,838 sq. ft.2415 Cabin Hill Road, Indianapolis, IN 46229
MLS# 22063107Listed by: KELLER WILLIAMS INDY METRO NE $329,900Pending3 beds 2 baths2,790 sq. ft.
$329,900Pending3 beds 2 baths2,790 sq. ft.530 N Buck Creek Road, Greenfield, IN 46140
MLS# 22062462Listed by: CENTURY 21 SCHEETZ $416,082Active5 beds 3 baths3,142 sq. ft.
$416,082Active5 beds 3 baths3,142 sq. ft.7088 Jackson Drive, Cumberland, IN 46229
MLS# 22062379Listed by: F.C. TUCKER COMPANY $279,900Active2 beds 2 baths1,599 sq. ft.
$279,900Active2 beds 2 baths1,599 sq. ft.7111 Lillian Place, Cumberland, IN 46229
MLS# 22062344Listed by: COMPASS INDIANA, LLC $329,900Active4 beds 3 baths2,450 sq. ft.
$329,900Active4 beds 3 baths2,450 sq. ft.412 Woodland West Drive, Greenfield, IN 46140
MLS# 22061326Listed by: THE COOPER REAL ESTATE GROUP
