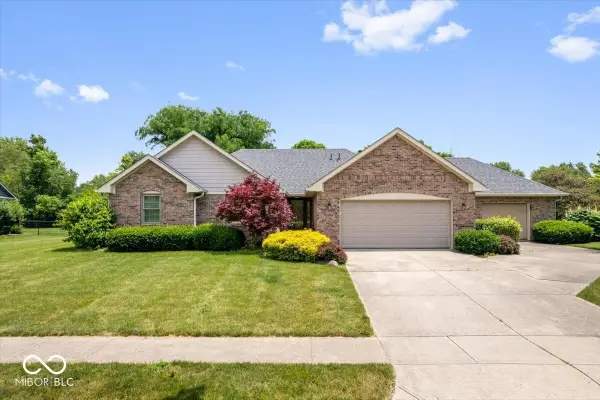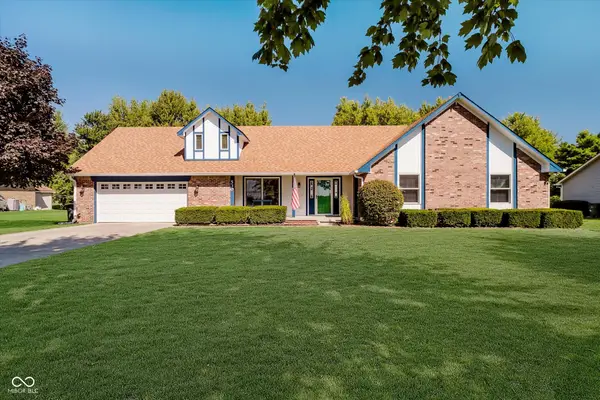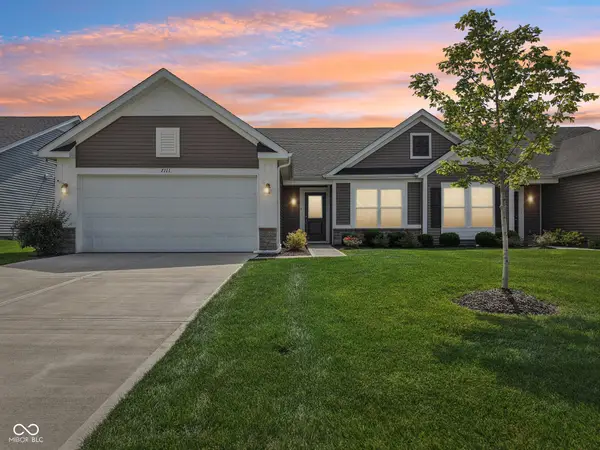7168 Jackson Drive, Cumberland, IN 46229
Local realty services provided by:Schuler Bauer Real Estate ERA Powered
7168 Jackson Drive,Cumberland, IN 46229
$365,114
- 4 Beds
- 3 Baths
- 2,820 sq. ft.
- Single family
- Pending
Listed by:mollie fraley
Office:f.c. tucker company
MLS#:22025555
Source:IN_MIBOR
Price summary
- Price:$365,114
- Price per sq. ft.:$129.47
About this home
The Rowan is a stunning residence that exudes charm and elegance, designed to accommodate both comfort and practicality. As you enter, you're welcomed by an open floor plan that seamlessly connects the living space to the heart of the home, featuring exquisite quartz countertops in the kitchen that elevate the aesthetic appeal and provide durability for everyday use. French doors lead into a versatile flex room, perfect for an office, playroom, or guest space, allowing for customization based on your lifestyle needs. The spacious patio invites outdoor living, ideal for entertaining or enjoying quiet evenings under the stars, with ample lot space for gardening or recreational activities. Retreat to the private owner's suite, a serene sanctuary boasting generous dimensions and thoughtfully designed windows that let in natural light. The 2.5-car garage adds convenience with extra storage options, ensuring that all your tools and toys have their place. The Rowan harmoniously balances beauty with functionality, making it a perfect haven for modern families.
Contact an agent
Home facts
- Year built:2025
- Listing ID #:22025555
- Added:207 day(s) ago
- Updated:October 05, 2025 at 07:20 AM
Rooms and interior
- Bedrooms:4
- Total bathrooms:3
- Full bathrooms:2
- Half bathrooms:1
- Living area:2,820 sq. ft.
Heating and cooling
- Cooling:Central Electric
Structure and exterior
- Year built:2025
- Building area:2,820 sq. ft.
- Lot area:0.22 Acres
Schools
- High school:New Palestine High School
- Middle school:New Palestine Jr High School
Utilities
- Water:Public Water
Finances and disclosures
- Price:$365,114
- Price per sq. ft.:$129.47
New listings near 7168 Jackson Drive
- New
 $349,900Active3 beds 3 baths1,924 sq. ft.
$349,900Active3 beds 3 baths1,924 sq. ft.1029 N Village Greene Drive, Greenfield, IN 46140
MLS# 22065722Listed by: RE/MAX AT THE CROSSING - New
 $184,900Active2 beds 1 baths1,231 sq. ft.
$184,900Active2 beds 1 baths1,231 sq. ft.11155 E 10th Street, Indianapolis, IN 46229
MLS# 22065051Listed by: LISTWITHFREEDOM.COM  $385,488Active4 beds 3 baths2,444 sq. ft.
$385,488Active4 beds 3 baths2,444 sq. ft.7104 Jackson Drive, Cumberland, IN 46229
MLS# 22063957Listed by: KELLER WILLIAMS INDY METRO NE- Open Sun, 1 to 3pm
 $247,940Active3 beds 3 baths1,706 sq. ft.
$247,940Active3 beds 3 baths1,706 sq. ft.7555 Marin Parkway, Cumberland, IN 46229
MLS# 22063601Listed by: COMPASS INDIANA, LLC - Open Sun, 1 to 3pm
 $264,390Active3 beds 3 baths1,727 sq. ft.
$264,390Active3 beds 3 baths1,727 sq. ft.7537 Marin Parkway, Cumberland, IN 46229
MLS# 22063606Listed by: COMPASS INDIANA, LLC  $309,000Active4 beds 3 baths2,838 sq. ft.
$309,000Active4 beds 3 baths2,838 sq. ft.2415 Cabin Hill Road, Indianapolis, IN 46229
MLS# 22063107Listed by: KELLER WILLIAMS INDY METRO NE $329,900Pending3 beds 2 baths2,790 sq. ft.
$329,900Pending3 beds 2 baths2,790 sq. ft.530 N Buck Creek Road, Greenfield, IN 46140
MLS# 22062462Listed by: CENTURY 21 SCHEETZ $416,082Active5 beds 3 baths3,142 sq. ft.
$416,082Active5 beds 3 baths3,142 sq. ft.7088 Jackson Drive, Cumberland, IN 46229
MLS# 22062379Listed by: F.C. TUCKER COMPANY $279,900Active2 beds 2 baths1,599 sq. ft.
$279,900Active2 beds 2 baths1,599 sq. ft.7111 Lillian Place, Cumberland, IN 46229
MLS# 22062344Listed by: COMPASS INDIANA, LLC $329,900Active4 beds 3 baths2,450 sq. ft.
$329,900Active4 beds 3 baths2,450 sq. ft.412 Woodland West Drive, Greenfield, IN 46140
MLS# 22061326Listed by: THE COOPER REAL ESTATE GROUP
