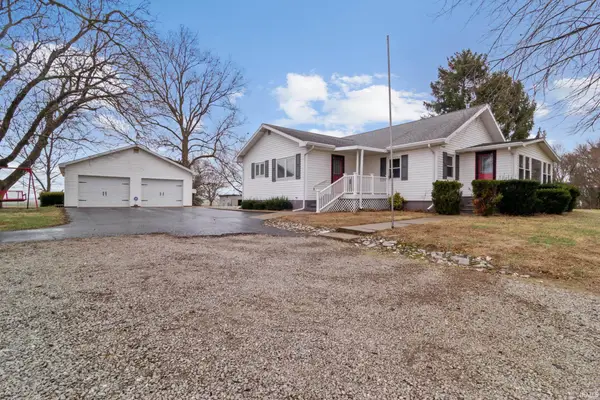Local realty services provided by:ERA First Advantage Realty, Inc.
Listed by: amy bender
Office: folz realtors
MLS#:202330573
Source:Indiana Regional MLS
Price summary
- Price:$443,000
- Price per sq. ft.:$136.73
About this home
Welcome to this Wonderful Special Design Home. Situated in the Heart of Cynthiana! Home Features 5 bedrooms and 4 baths. Dining area, Kitchen and Great room are all Open. Main level has three bedrooms 2 with on suites. All accessible with 36" doors. Pergo flooring. Home has radiant heated floors, Zoned Gas Heat and A/C, 400 amp electric and tankless water heater. Ceilings are 11' 3" on main level. All cabinetry is Amish solid oak throughout home. Kitchen has soft close cabinets, quartz countertops, granite sink, pot and pan drawers. Upstairs has two bedrooms, full bath, family room and storage room. Owners suite is on main level with on suite bath having double sinks, extra large walk in shower, IKEA soft close drawers, second laundry area. Baths all have cultured marble sinks and Amish Built Oak vanities. Hidden closets behind book shelves Amish made. This home has so many unique features to enjoy. Backyard is paradise! 16 x 36 Covered patio additional patio with build in firepit and Above ground pool with deck. There is newer white vinyl fence to help insure privacy while enjoying this amazing gathering area. Upstairs through the sliding door is the balcony attached to the newer 3 car garage. Upper level of garage has 864 square feet of floored attic space and/or could be finished to a recreation room. The 3 car garage is 24' x 36' with 2 - 9' doors and 1 - 10' door with openers with foam insulation. Front and Back doors are Mahogany colored fiberglass.
Contact an agent
Home facts
- Year built:2021
- Listing ID #:202330573
- Added:889 day(s) ago
- Updated:January 29, 2024 at 06:46 PM
Rooms and interior
- Bedrooms:5
- Total bathrooms:4
- Full bathrooms:4
- Living area:3,240 sq. ft.
Heating and cooling
- Cooling:Central Air, Multiple Cooling Units
- Heating:Floor, Forced Air, Gas, Multiple Heating Systems, Radiant
Structure and exterior
- Roof:Metal
- Year built:2021
- Building area:3,240 sq. ft.
- Lot area:0.87 Acres
Schools
- High school:North Posey
- Middle school:North Posey
- Elementary school:North
Utilities
- Water:City
- Sewer:Septic
Finances and disclosures
- Price:$443,000
- Price per sq. ft.:$136.73
- Tax amount:$2,723


