18739 N Quail Drive, Dale, IN 47523
Local realty services provided by:ERA First Advantage Realty, Inc.
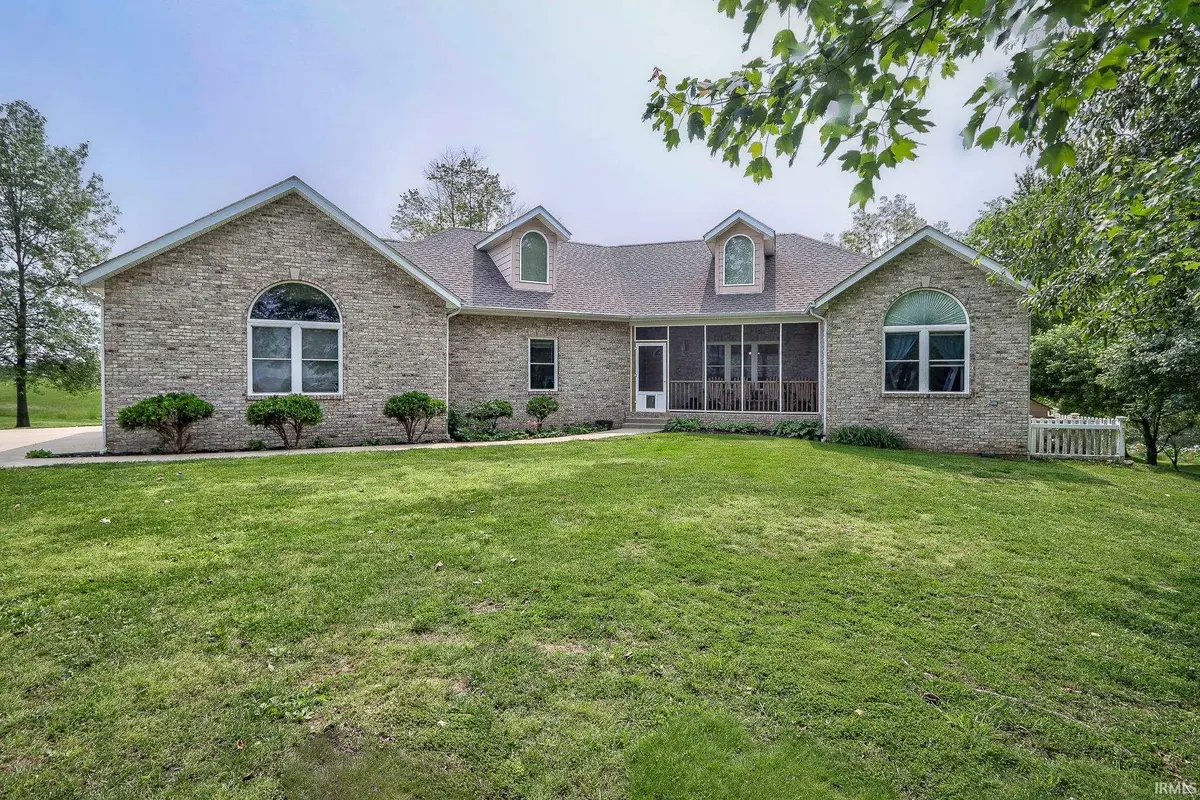


Listed by:trae daubyCell: 812-777-4611
Office:dauby real estate
MLS#:202441135
Source:Indiana Regional MLS
Price summary
- Price:$355,000
- Price per sq. ft.:$103.62
About this home
Welcome to your dream home in the heart of the Meadow subdivision in Dale, IN! This stunning property offers the perfect blend of comfort, style, and outdoor oasis living. As you approach the residence, you'll be greeted by a spacious driveway leading to the attached 2-car garage and a charming screened-in front porch, perfect for enjoying those warm summer evenings. Step inside and be welcomed by the spacious living room adorned with beautiful hardwood flooring, a tray ceiling, and large windows flooding the space with natural light. Adjacent to the living area is the inviting eat-in kitchen boasting a generous breakfast bar, matching appliances, and ample cabinet storage, making it an ideal spot for gathering and entertaining. The spacious primary bedroom is a retreat in itself, featuring carpeting, a tray ceiling, large windows, a walk-in closet, and a luxurious en-suite bathroom complete with a twin sink vanity, large tub, and separate shower. Two additional spacious bedrooms on the main floor offer plenty of room and closet storage, accompanied by another full-sized bathroom for convenience. Completing the main level is a dedicated laundry room with cabinet storage and a convenient half bathroom. Descend to the fully finished walkout basement where endless possibilities await with two large rooms suitable for family or entertainment space, an additional bonus room with vinyl flooring, and another full-sized bathroom with a shower-tub combo. There is also a possibility of two more bedrooms downstairs. Step outside to discover your private oasis featuring a screened-in back deck accessible from the kitchen, an open deck for soaking up the sun, and a covered patio with an outdoor kitchen overlooking the inviting inground pool, perfect for hosting gatherings or simply unwinding after a long day. Embrace the joys of outdoor living with fishing opportunities in the two ponds, a playground for the little ones, a cozy fire pit area for gathering with friends and family, and even ziplining. To top it all off, this home comes equipped with solar panels, offering energy efficiency and cost savings. Don't miss your chance to own this extraordinary property where every day feels like a vacation!
Contact an agent
Home facts
- Year built:2006
- Listing Id #:202441135
- Added:477 day(s) ago
- Updated:August 14, 2025 at 07:26 AM
Rooms and interior
- Bedrooms:3
- Total bathrooms:4
- Full bathrooms:3
- Living area:3,426 sq. ft.
Heating and cooling
- Cooling:Central Air
- Heating:Forced Air
Structure and exterior
- Year built:2006
- Building area:3,426 sq. ft.
- Lot area:0.93 Acres
Schools
- High school:Heritage Hills
- Middle school:Heritage Hills
- Elementary school:David Turnham Edl Ctr
Utilities
- Water:Public
- Sewer:Public
Finances and disclosures
- Price:$355,000
- Price per sq. ft.:$103.62
- Tax amount:$2,500
New listings near 18739 N Quail Drive
- New
 Listed by ERA$185,000Active4 beds 2 baths1,334 sq. ft.
Listed by ERA$185,000Active4 beds 2 baths1,334 sq. ft.12733 Yellowbanks Trail Lot 301n Road, Dale, IN 47523
MLS# 202532219Listed by: ERA FIRST ADVANTAGE REALTY, INC - New
 Listed by ERA$172,000Active3 beds 1 baths1,152 sq. ft.
Listed by ERA$172,000Active3 beds 1 baths1,152 sq. ft.12733 Yellowbanks Trail Lot 300 N Road, Dale, IN 47523
MLS# 202532218Listed by: ERA FIRST ADVANTAGE REALTY, INC  $200,000Pending2 beds 1 baths1,210 sq. ft.
$200,000Pending2 beds 1 baths1,210 sq. ft.19919 N County Road 300 E, Dale, IN 47523
MLS# 202530188Listed by: RE/MAX REVOLUTION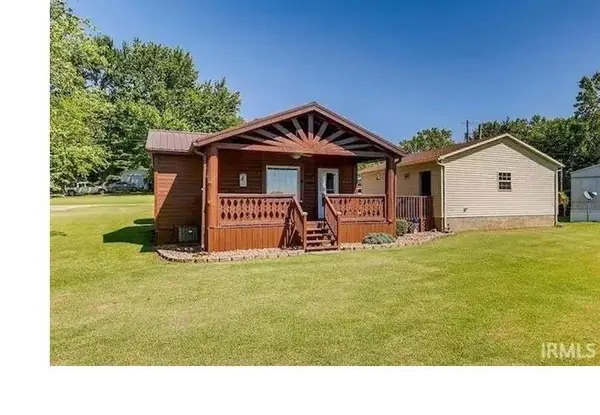 $122,000Active1 beds 1 baths572 sq. ft.
$122,000Active1 beds 1 baths572 sq. ft.12733 Yellowbanks Trail #Lot 63 N, Dale, IN 47523
MLS# 202526598Listed by: DONNA LYNAM REALTY LLC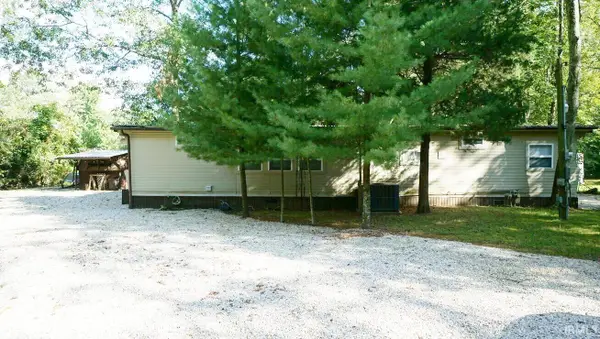 $114,900Active2 beds 2 baths800 sq. ft.
$114,900Active2 beds 2 baths800 sq. ft.12733 Yellowbanks Trail #69 N, Dale, IN 47523
MLS# 202528967Listed by: F.C. TUCKER EMGE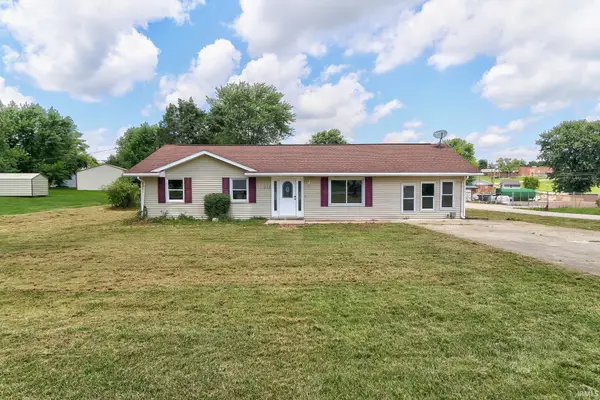 $225,000Active4 beds 2 baths2,075 sq. ft.
$225,000Active4 beds 2 baths2,075 sq. ft.215 E Sycamore Street, Dale, IN 47523
MLS# 202527945Listed by: DAUBY REAL ESTATE $159,700Active1 beds 1 baths336 sq. ft.
$159,700Active1 beds 1 baths336 sq. ft.12733 Yellowbanks Trail, Dale, IN 47523
MLS# 202527768Listed by: SCHROERING REALTY Listed by ERA$125,000Active3 beds 2 baths1,056 sq. ft.
Listed by ERA$125,000Active3 beds 2 baths1,056 sq. ft.12733 Yellowbanks Trail #48n Trail #48 N, Dale, IN 47523
MLS# 202526917Listed by: ERA FIRST ADVANTAGE REALTY, INC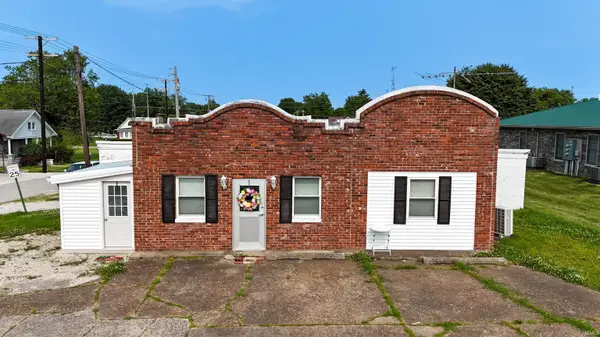 $90,000Pending2 beds 1 baths876 sq. ft.
$90,000Pending2 beds 1 baths876 sq. ft.101 S Washington Street, Dale, IN 47523
MLS# 202520570Listed by: RE/MAX REVOLUTION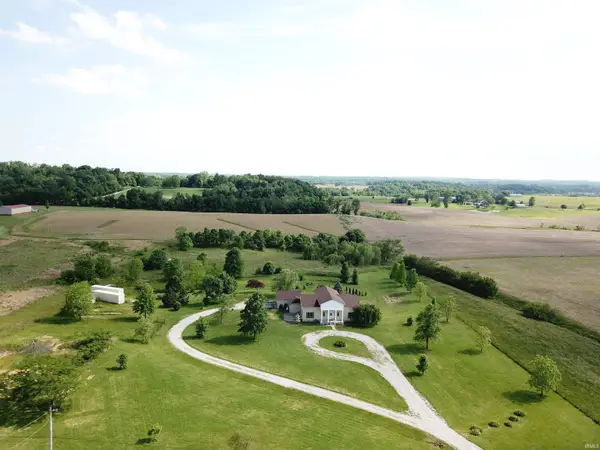 $489,000Active4 beds 3 baths5,056 sq. ft.
$489,000Active4 beds 3 baths5,056 sq. ft.6359 E County Road 1900 N, Dale, IN 47523
MLS# 202518886Listed by: F.C. TUCKER EMGE
