18764 N Quail Drive, Dale, IN 47523
Local realty services provided by:ERA Crossroads
Listed by:cheryl arnold
Office:century 21 arnold & associates
MLS#:202535654
Source:Indiana Regional MLS
Price summary
- Price:$329,900
- Price per sq. ft.:$202.77
About this home
This gorgeous and inviting, tastefully decorated custom-built brick/stone and vinyl ranch home features 3 bedrooms, 2.5 bathrooms, and a desirable floor plan that blends comfort with functionality. Welcome home as you enter the beautiful foyer area, that opens to a trey ceiling to the living room with lots of natural lighting throughout the home. The kitchen offers newly painted cabinets and hardware, stainless steel appliances, bar/coffee area, overlooking the beautiful dining space. Many updates to this stylish home include: new roof to the home and detached garage. wood flooring, new paint throughout the entire home, and landscaping, just to name a few. The master suite is a true retreat, offering a cathedral ceiling, cozy sitting area, walk-in closet, and ensuite . Enjoy outdoor living to the covered patio, or the beautiful stone patio/ firepit area. Attached spacious two car garage, and an additional one car detached garage that includes a spacious gym//workshop/ entertaining area! Covered patio space to this garage as well. Aggregate driveway. Underground fencing to yard. This home offers exceptional curb appeal and a welcoming atmosphere to both the inside and out, all while being situated on a very spacious corner lot! A must to see!
Contact an agent
Home facts
- Year built:2003
- Listing ID #:202535654
- Added:11 day(s) ago
- Updated:September 15, 2025 at 06:46 PM
Rooms and interior
- Bedrooms:3
- Total bathrooms:3
- Full bathrooms:2
- Living area:1,627 sq. ft.
Heating and cooling
- Cooling:Central Air
- Heating:Conventional
Structure and exterior
- Roof:Asphalt
- Year built:2003
- Building area:1,627 sq. ft.
- Lot area:0.65 Acres
Schools
- High school:Heritage Hills
- Middle school:Heritage Hills
- Elementary school:David Turnham Edl Ctr
Utilities
- Water:Public
- Sewer:Public
Finances and disclosures
- Price:$329,900
- Price per sq. ft.:$202.77
- Tax amount:$1,728
New listings near 18764 N Quail Drive
- New
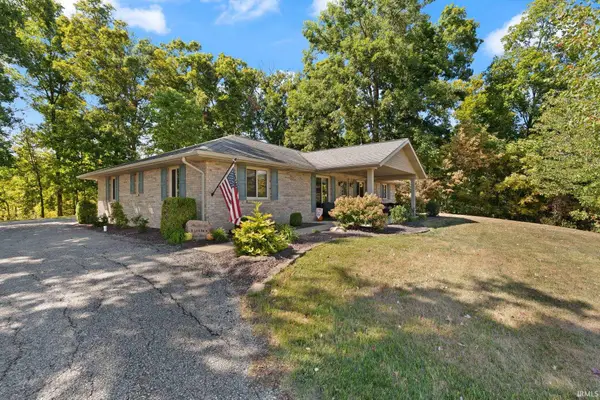 $359,000Active3 beds 2 baths1,856 sq. ft.
$359,000Active3 beds 2 baths1,856 sq. ft.6634 E 1900 N, Dale, IN 47523
MLS# 202536547Listed by: F.C. TUCKER EMGE - New
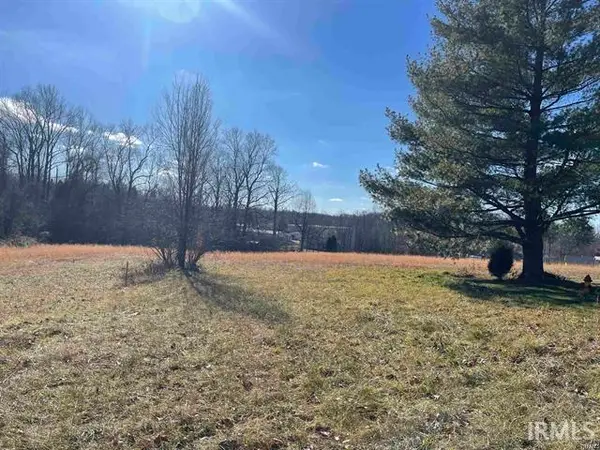 $170,000Active9.09 Acres
$170,000Active9.09 Acres0 Sunset Drive, Dale, IN 47523
MLS# 202536062Listed by: F.C. TUCKER EMGE 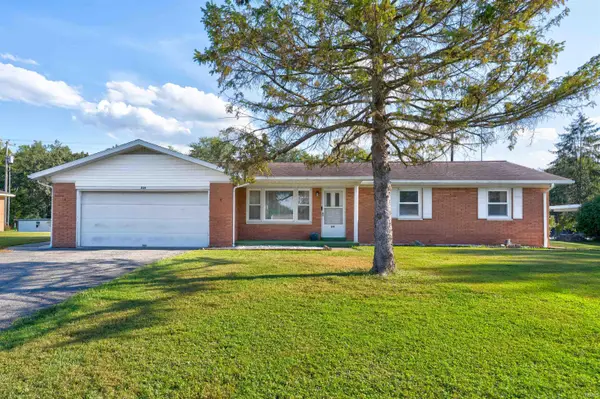 $189,900Pending4 beds 3 baths2,107 sq. ft.
$189,900Pending4 beds 3 baths2,107 sq. ft.214 E Cherry Street, Dale, IN 47523
MLS# 202535636Listed by: KEY ASSOCIATES SIGNATURE REALTY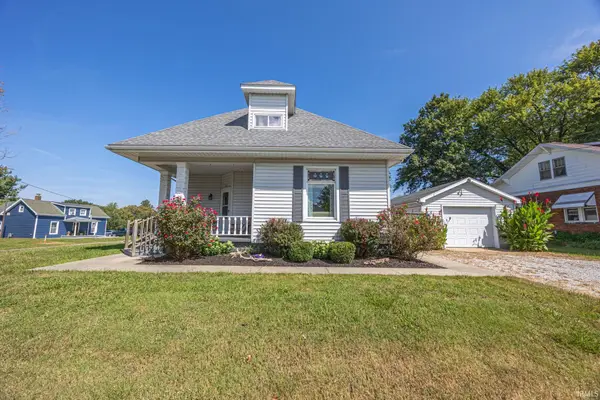 $200,000Pending3 beds 3 baths1,634 sq. ft.
$200,000Pending3 beds 3 baths1,634 sq. ft.301 N Washington Street, Dale, IN 47523
MLS# 202534976Listed by: RE/MAX LOCAL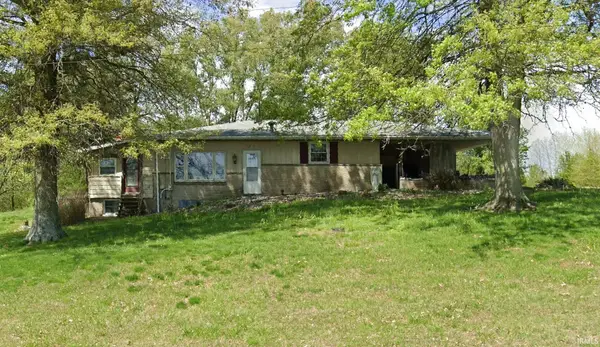 $366,000Active3 beds 2 baths2,760 sq. ft.
$366,000Active3 beds 2 baths2,760 sq. ft.12555 Selvin Road, Dale, IN 47523
MLS# 202534945Listed by: DAUBY REAL ESTATE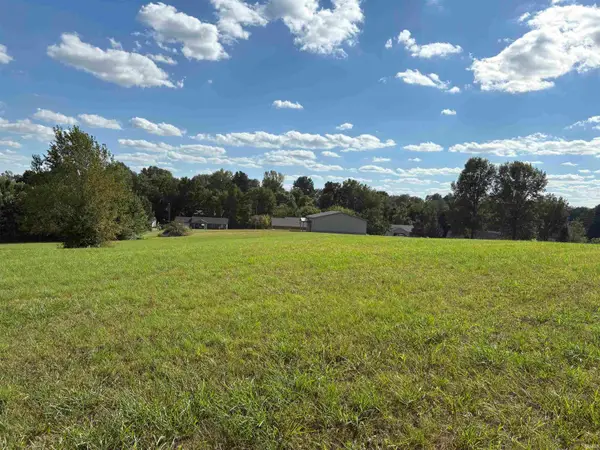 $7,000Pending0.44 Acres
$7,000Pending0.44 Acres000 Sunrise Drive, Dale, IN 47523
MLS# 202534020Listed by: KEY ASSOCIATES SIGNATURE REALTY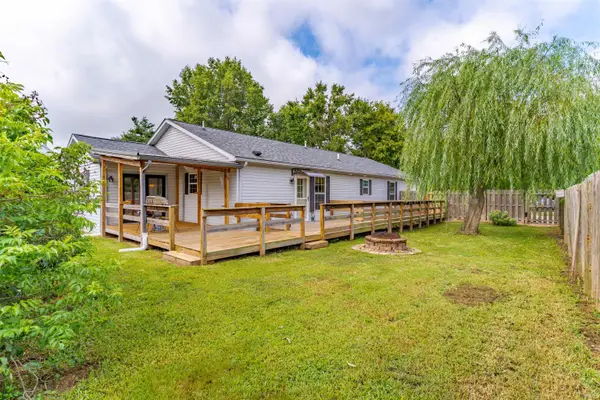 Listed by ERA$219,000Pending3 beds 2 baths1,716 sq. ft.
Listed by ERA$219,000Pending3 beds 2 baths1,716 sq. ft.6965 E County Road 1900 N, Dale, IN 47523
MLS# 202533621Listed by: ERA FIRST ADVANTAGE REALTY, INC Listed by ERA$185,000Pending4 beds 2 baths1,334 sq. ft.
Listed by ERA$185,000Pending4 beds 2 baths1,334 sq. ft.12733 Yellowbanks Trail Lot 301n Road, Dale, IN 47523
MLS# 202532219Listed by: ERA FIRST ADVANTAGE REALTY, INC Listed by ERA$172,000Active3 beds 1 baths1,152 sq. ft.
Listed by ERA$172,000Active3 beds 1 baths1,152 sq. ft.12733 Yellowbanks Trail Lot 300 N Road, Dale, IN 47523
MLS# 202532218Listed by: ERA FIRST ADVANTAGE REALTY, INC
