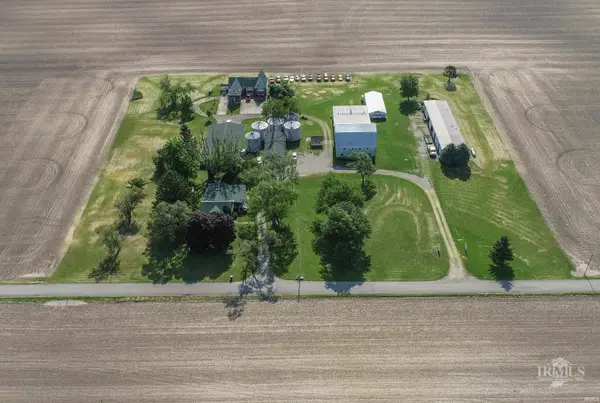6410 S Overlook Drive, Daleville, IN 47334
Local realty services provided by:Schuler Bauer Real Estate ERA Powered
Listed by:amy corey
Office:keller williams indy metro ne
MLS#:22061686
Source:IN_MIBOR
Price summary
- Price:$425,000
- Price per sq. ft.:$138.17
About this home
Looking for that peaceful country lifestyle? Looking for a lifestyle home including pool, gazebo and entertaining deck? How about a HUGE 2 garage & workshop (1200 sf w/220vac) combination? Additional 2 car attached garage to home as well. Then you are in luck with this updated home in Daleville! Just under 2 acres-with garden & no one directly behind you! Updates to this close to 2300 sq ft home include NEW roof 2025, NEW flooring, New living room windows, NEW fencing & outside pergola w/curtains and freshly painted inside. City water and sewer w/additional watering source for outside from active well. Upstairs offers you the 3 bedroom w/2 full baths. Dining room is currently set up as 4th bedroom w/full bath on main floor. Can be put back to DR upon moving out. Additionally, dining space is currently set up to flow into great room w/cozy fireplace! Large family room with access to outdoors and TONS of natural light. Home office makes working remotely a breeze. Warm kitchen with beautiful cabinet, countertops and large center island. All appliances stay. 1/2 bath/laundry room off kitchen with entrance from pool area! PERFECT for not tracking in the house from the pool and outside! Speaking of pool...look at that gleaming water (heater propane 19yrs-pool filter & pump 8 yrs-all in good working condition)! Enjoy entertaining in the summer w/ all the fun a pool offers! 10X12 Shed in the woods w/power. Don't miss the bridge close by! Nature at it's best. Daleville schools. Peaceful and yet close to I69! SO MUCH to love about this lifestyle home that words can't do justice! Call today to check this one out! You won't be disappointed!
Contact an agent
Home facts
- Year built:1978
- Listing ID #:22061686
- Added:4 day(s) ago
- Updated:September 17, 2025 at 07:21 AM
Rooms and interior
- Bedrooms:3
- Total bathrooms:4
- Full bathrooms:3
- Half bathrooms:1
- Living area:3,076 sq. ft.
Heating and cooling
- Cooling:Central Electric
- Heating:Electric, Forced Air, Heat Pump, Propane
Structure and exterior
- Year built:1978
- Building area:3,076 sq. ft.
- Lot area:1.95 Acres
Utilities
- Water:Public Water
Finances and disclosures
- Price:$425,000
- Price per sq. ft.:$138.17
New listings near 6410 S Overlook Drive
 $199,900Pending3 beds 2 baths1,028 sq. ft.
$199,900Pending3 beds 2 baths1,028 sq. ft.8415 S Bronco Drive, Daleville, IN 47334
MLS# 22061890Listed by: RE/MAX REAL ESTATE SOLUTIONS- New
 $379,900Active4 beds 3 baths3,263 sq. ft.
$379,900Active4 beds 3 baths3,263 sq. ft.Address Withheld By Seller, Daleville, IN 47334
MLS# 22060977Listed by: JON E. THOMAS  $230,000Pending3 beds 2 baths1,672 sq. ft.
$230,000Pending3 beds 2 baths1,672 sq. ft.14332 Katriene Drive, Daleville, IN 47334
MLS# 22055947Listed by: HARDIE GROUP $294,900Pending3 beds 2 baths2,048 sq. ft.
$294,900Pending3 beds 2 baths2,048 sq. ft.14412 W Main Street, Daleville, IN 47334
MLS# 22053402Listed by: RE/MAX REAL ESTATE SOLUTIONS $349,900Active11 beds 5 baths1,308 sq. ft.
$349,900Active11 beds 5 baths1,308 sq. ft.8501 S Walnut Street, Daleville, IN 47334
MLS# 202529283Listed by: RE/MAX REAL ESTATE GROUPS $169,900Active1 beds 2 baths788 sq. ft.
$169,900Active1 beds 2 baths788 sq. ft.14009 W Daleville Road, Daleville, IN 47334
MLS# 22052642Listed by: TAFLINGER REAL ESTATE GROUP $97,900Active2 beds 1 baths1,067 sq. ft.
$97,900Active2 beds 1 baths1,067 sq. ft.8110 S Edwards Avenue, Daleville, IN 47334
MLS# 22051410Listed by: KELLER WILLIAMS INDY METRO NE $265,000Active2 beds 1 baths2,690 sq. ft.
$265,000Active2 beds 1 baths2,690 sq. ft.15220 W County Road 400 S, Daleville, IN 47334
MLS# 202527568Listed by: WAGNER AUCTIONEERING AND REAL ESTATE $475,000Pending1 beds 1 baths1,428 sq. ft.
$475,000Pending1 beds 1 baths1,428 sq. ft.800 N County Road 850 W, Daleville, IN 47334
MLS# 202521232Listed by: RE/MAX REAL ESTATE GROUPS
