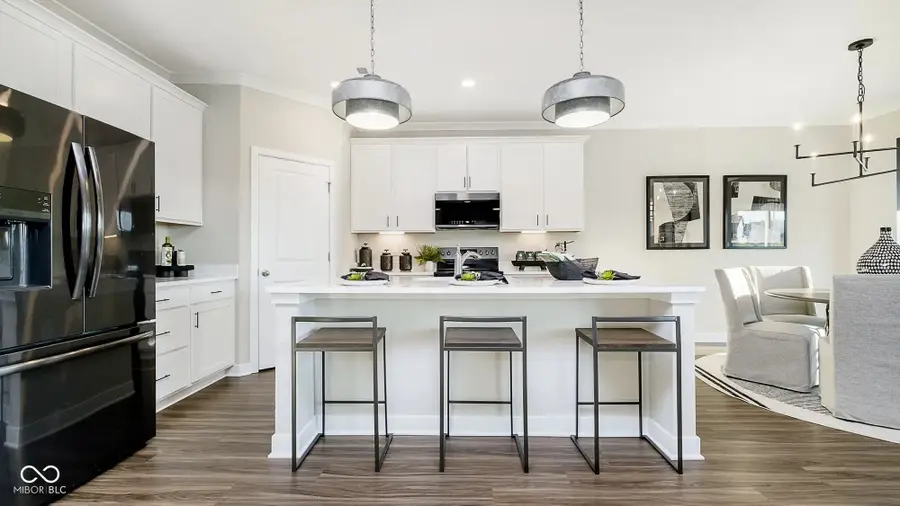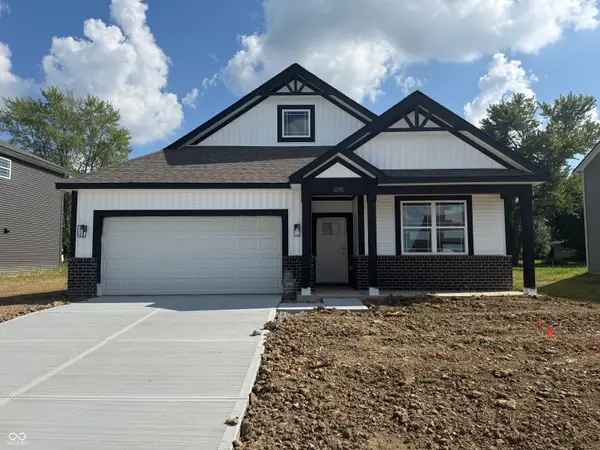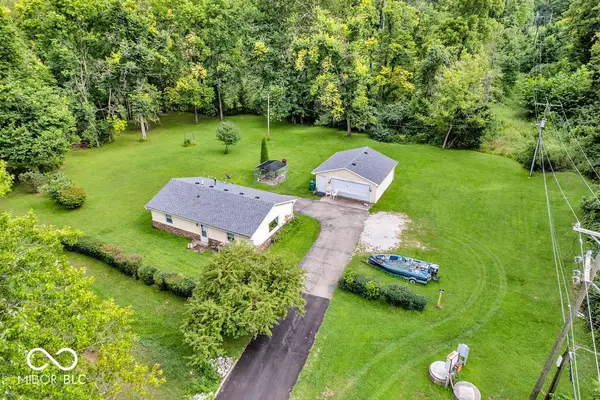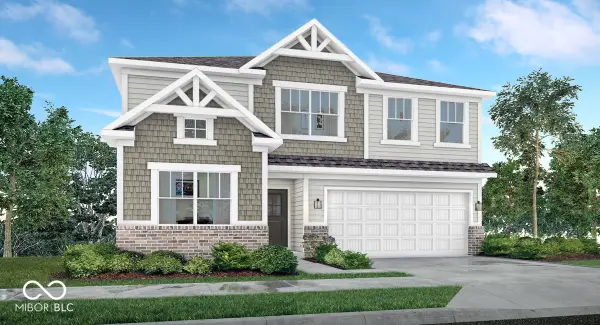1244 Galaxy Lane, Danville, IN 46122
Local realty services provided by:Schuler Bauer Real Estate ERA Powered


1244 Galaxy Lane,Danville, IN 46122
$385,995
- 4 Beds
- 3 Baths
- 2,348 sq. ft.
- Single family
- Active
Listed by:alison mcconnell
Office:ridgeline realty, llc.
MLS#:22053568
Source:IN_MIBOR
Price summary
- Price:$385,995
- Price per sq. ft.:$164.39
About this home
Spacious, flexible, and finished with care- this new construction home offers over 2,300 square feet of upgraded living in the heart of Danville, IN. This Chestnut floor plan features 4 bedrooms and 3 full bathrooms, including a finished bonus room with its own private suite. The Elevation C design and brick accent on the exterior add timeless charm, while a 12' x 10' rear patio invites you to relax outdoors. Inside, 9' first floor walls and luxury vinyl plank flooring in a warm soft beige create an open and welcoming flow through the main living areas. At the center of the home, the kitchen features 42" white cabinets with colonial crown molding, quartz countertops, a stainless-steel appliance package, and a large island with pendant prewires. The primary suite offers a 60" walk-in shower with a framed glass door and a double bowl vanity with a quartz countertop. A finished bonus room upstairs includes its own bedroom and full bath-perfect for guests or multi-generational living.
Contact an agent
Home facts
- Year built:2025
- Listing Id #:22053568
- Added:16 day(s) ago
- Updated:August 07, 2025 at 09:39 PM
Rooms and interior
- Bedrooms:4
- Total bathrooms:3
- Full bathrooms:3
- Living area:2,348 sq. ft.
Heating and cooling
- Cooling:Central Electric
- Heating:Electric, Heat Pump
Structure and exterior
- Year built:2025
- Building area:2,348 sq. ft.
- Lot area:0.19 Acres
Utilities
- Water:Public Water
Finances and disclosures
- Price:$385,995
- Price per sq. ft.:$164.39
New listings near 1244 Galaxy Lane
- New
 $874,899Active5 beds 5 baths4,102 sq. ft.
$874,899Active5 beds 5 baths4,102 sq. ft.1780 10th Street, Danville, IN 46122
MLS# 22056807Listed by: CIRCLE REAL ESTATE - New
 $524,000Active5 beds 3 baths3,024 sq. ft.
$524,000Active5 beds 3 baths3,024 sq. ft.436 Orchard Boulevard, Danville, IN 46122
MLS# 22055678Listed by: BLU NEST REALTY - New
 $362,000Active4 beds 2 baths1,771 sq. ft.
$362,000Active4 beds 2 baths1,771 sq. ft.2175 Warbler Street, Danville, IN 46122
MLS# 22056325Listed by: DRH REALTY OF INDIANA, LLC - New
 $359,900Active4 beds 2 baths1,771 sq. ft.
$359,900Active4 beds 2 baths1,771 sq. ft.2055 Quail W Drive, Danville, IN 46122
MLS# 22056280Listed by: DRH REALTY OF INDIANA, LLC  $224,999Pending2 beds 1 baths960 sq. ft.
$224,999Pending2 beds 1 baths960 sq. ft.639 E Main Street, Danville, IN 46122
MLS# 22055528Listed by: EXP REALTY, LLC- New
 $419,280Active5 beds 3 baths2,856 sq. ft.
$419,280Active5 beds 3 baths2,856 sq. ft.3397 Merton Street, Danville, IN 46122
MLS# 22055325Listed by: COMPASS INDIANA, LLC - New
 $406,385Active5 beds 3 baths2,465 sq. ft.
$406,385Active5 beds 3 baths2,465 sq. ft.3407 Merton Street, Danville, IN 46122
MLS# 22055346Listed by: COMPASS INDIANA, LLC - New
 $339,000Active3 beds 2 baths1,483 sq. ft.
$339,000Active3 beds 2 baths1,483 sq. ft.14 Danridge Drive, Danville, IN 46122
MLS# 22053121Listed by: KAREN LEWIS REALTY LLC  $280,000Pending3 beds 2 baths3,084 sq. ft.
$280,000Pending3 beds 2 baths3,084 sq. ft.696 W Main Street, Danville, IN 46122
MLS# 22053319Listed by: BERKSHIRE HATHAWAY HOME- New
 $379,000Active4 beds 2 baths1,771 sq. ft.
$379,000Active4 beds 2 baths1,771 sq. ft.159 Velvet Hat Road, Danville, IN 46122
MLS# 22055201Listed by: DRH REALTY OF INDIANA, LLC

