1975 10th Street, Danville, IN 46122
Local realty services provided by:Schuler Bauer Real Estate ERA Powered
1975 10th Street,Danville, IN 46122
$485,000
- 3 Beds
- 3 Baths
- 2,082 sq. ft.
- Single family
- Pending
Listed by:cathy richardson
Office:exp realty, llc.
MLS#:22058864
Source:IN_MIBOR
Price summary
- Price:$485,000
- Price per sq. ft.:$232.95
About this home
Welcome to this charming brick Cape Cod on a full acre in the heart of Danville located minutes from the 4-H fairgrounds, eating and shopping! A beautiful full-length front porch welcomes you inside, where the main level features hardwood floors, a spacious great room with a masonry gas fireplace, and a primary suite conveniently located on the first floor with large tiled bathroom and walk in closet. The kitchen is beautifully updated with quartz countertops, deep sink with a touch faucet, walk in pantry and new refrigerator. You will never have to worry about buying water bottles again with the high end reverse osmosis system located in the kitchen as well as the garage! Upstairs you'll find 2 additional bedrooms both with dormers and built in window seats with hidden storage plus double closets. The garage space boasts of bright LED lighting, extended 3rd bay, epoxy floors and 220 volt receptacle power service as well as an air compressor, deep sink, built in vacuum and plenty of overhead storage in the built in ceiling racks! From the garage there is a staircase leading to an unfinished attic over the 3-car garage-perfect for abundant storage or future expansion. Outside, enjoy a long concrete drive with sensors to alert as guests enter, a long paver lighted sidewalk leads to a large paver patio overlooking the landscaped backyard with storage shed. Feel at ease, knowing that there is outdoor security lighting and cameras. Recent updates in the past two years include: HVAC, A/C, refinished hardwoods, garbage disposal, refrigerator, oven/stove, touch faucet, fireplace flue, new roof, and new front and back doors. Best of all-No HOA!
Contact an agent
Home facts
- Year built:2000
- Listing ID #:22058864
- Added:8 day(s) ago
- Updated:September 06, 2025 at 07:24 AM
Rooms and interior
- Bedrooms:3
- Total bathrooms:3
- Full bathrooms:2
- Half bathrooms:1
- Living area:2,082 sq. ft.
Heating and cooling
- Cooling:Central Electric
Structure and exterior
- Year built:2000
- Building area:2,082 sq. ft.
- Lot area:1 Acres
Schools
- High school:Danville Community High School
- Middle school:Danville Middle School
- Elementary school:North Elementary School
Utilities
- Water:Public Water
Finances and disclosures
- Price:$485,000
- Price per sq. ft.:$232.95
New listings near 1975 10th Street
- New
 $425,000Active5 beds 4 baths3,174 sq. ft.
$425,000Active5 beds 4 baths3,174 sq. ft.936 Shadow Drive, Danville, IN 46122
MLS# 22060432Listed by: RE/MAX REAL ESTATE PROF - Open Sun, 12 to 2pmNew
 $374,900Active3 beds 3 baths2,123 sq. ft.
$374,900Active3 beds 3 baths2,123 sq. ft.396 Tradition Lane, Danville, IN 46122
MLS# 22060595Listed by: F.C. TUCKER COMPANY - New
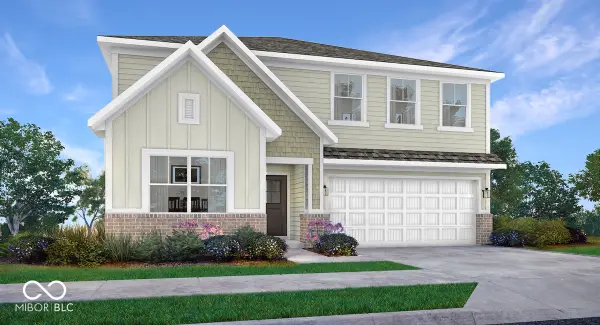 $374,995Active5 beds 3 baths2,736 sq. ft.
$374,995Active5 beds 3 baths2,736 sq. ft.3567 Copley Court, Danville, IN 46122
MLS# 22060777Listed by: COMPASS INDIANA, LLC - Open Sun, 1 to 3pmNew
 $345,000Active3 beds 2 baths1,646 sq. ft.
$345,000Active3 beds 2 baths1,646 sq. ft.2094 Covey Drive, Danville, IN 46122
MLS# 22058481Listed by: F.C. TUCKER COMPANY - New
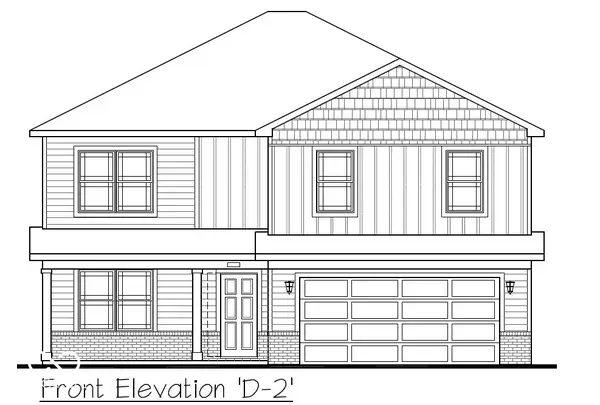 $395,000Active5 beds 3 baths2,600 sq. ft.
$395,000Active5 beds 3 baths2,600 sq. ft.2068 Quail West Drive, Danville, IN 46122
MLS# 22060158Listed by: DRH REALTY OF INDIANA, LLC - New
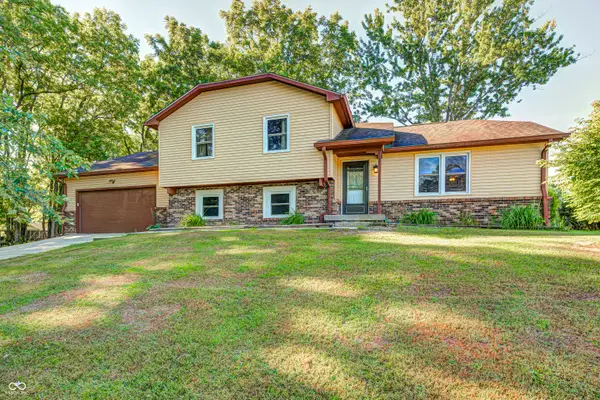 $350,000Active4 beds 3 baths1,771 sq. ft.
$350,000Active4 beds 3 baths1,771 sq. ft.5165 E County Road 350 N, Danville, IN 46122
MLS# 22059956Listed by: THE POINT IN REAL ESTATE LLC - New
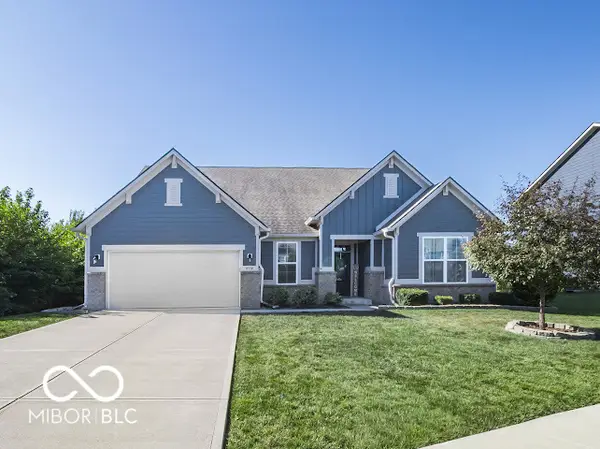 $415,000Active3 beds 3 baths2,457 sq. ft.
$415,000Active3 beds 3 baths2,457 sq. ft.4235 Pecan Drive, Danville, IN 46122
MLS# 22059966Listed by: WRIGHT, REALTORS - Open Sun, 2 to 5pmNew
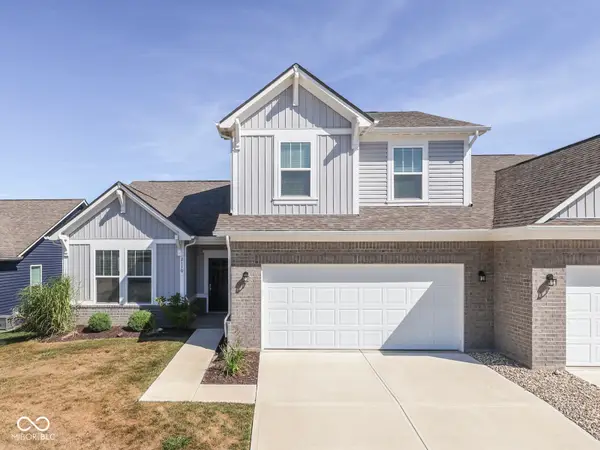 $320,000Active3 beds 3 baths2,183 sq. ft.
$320,000Active3 beds 3 baths2,183 sq. ft.2110 Covey Drive, Danville, IN 46122
MLS# 22059922Listed by: G. MARTIN REALTY - Open Sun, 2 to 5pmNew
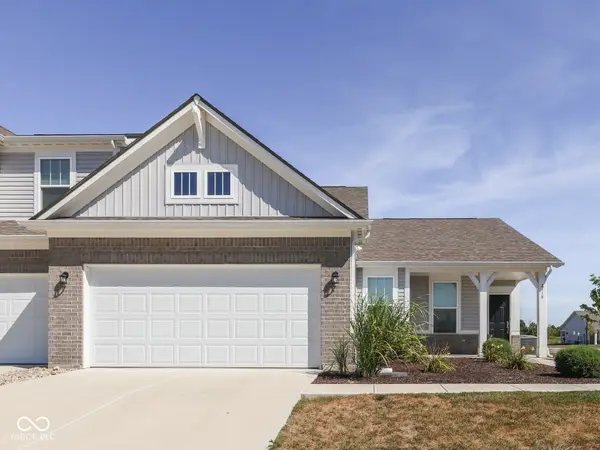 $300,000Active3 beds 2 baths1,619 sq. ft.
$300,000Active3 beds 2 baths1,619 sq. ft.2118 Covey Drive, Danville, IN 46122
MLS# 22059927Listed by: G. MARTIN REALTY - New
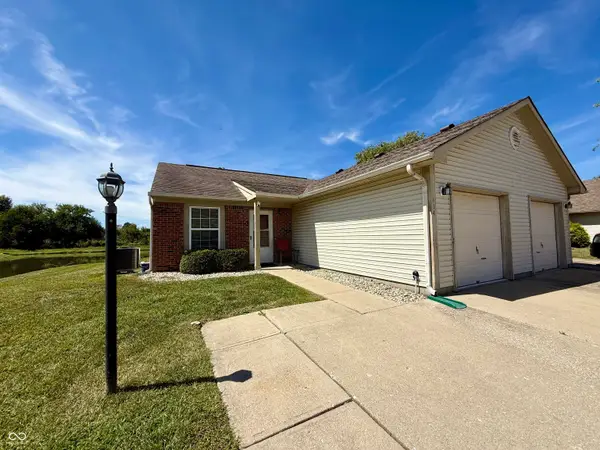 $135,000Active1 beds 1 baths728 sq. ft.
$135,000Active1 beds 1 baths728 sq. ft.114 Woodberry Drive, Danville, IN 46122
MLS# 22059943Listed by: BLU NEST REALTY
