3470 N 500 E, Danville, IN 46122
Local realty services provided by:Schuler Bauer Real Estate ERA Powered
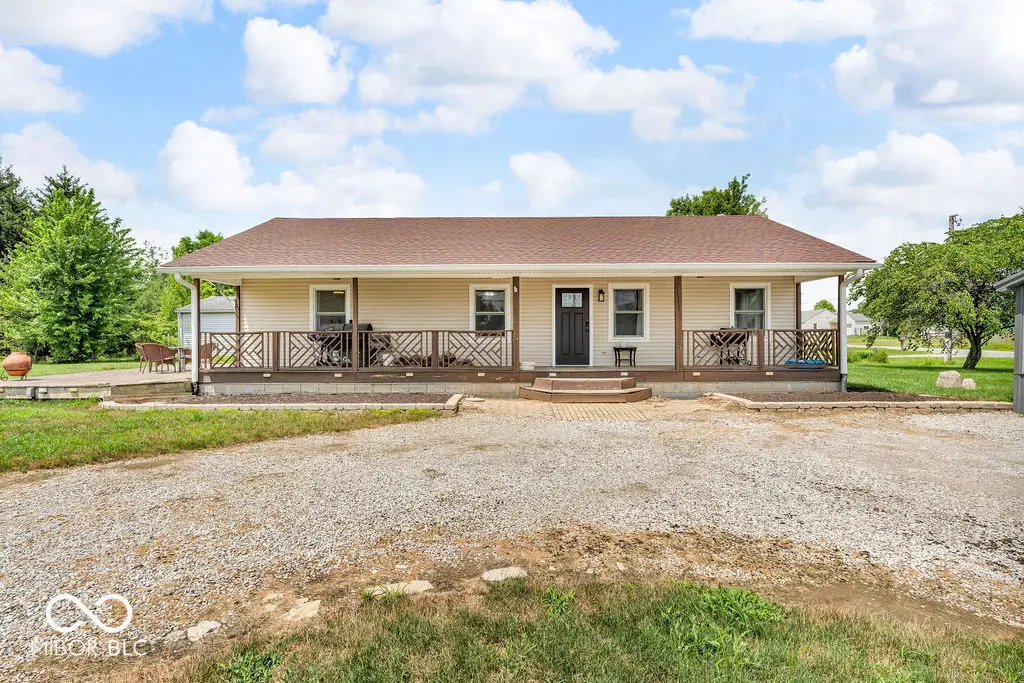
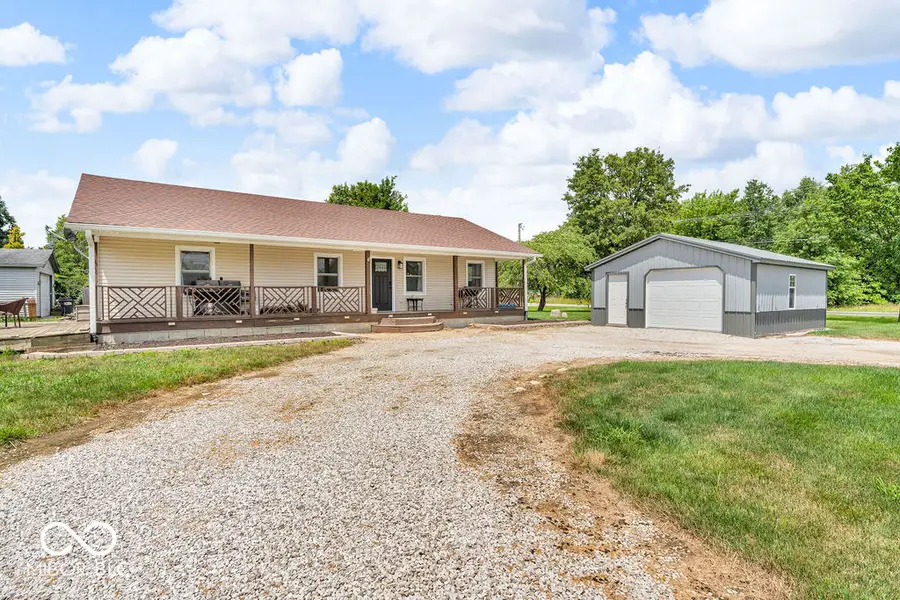
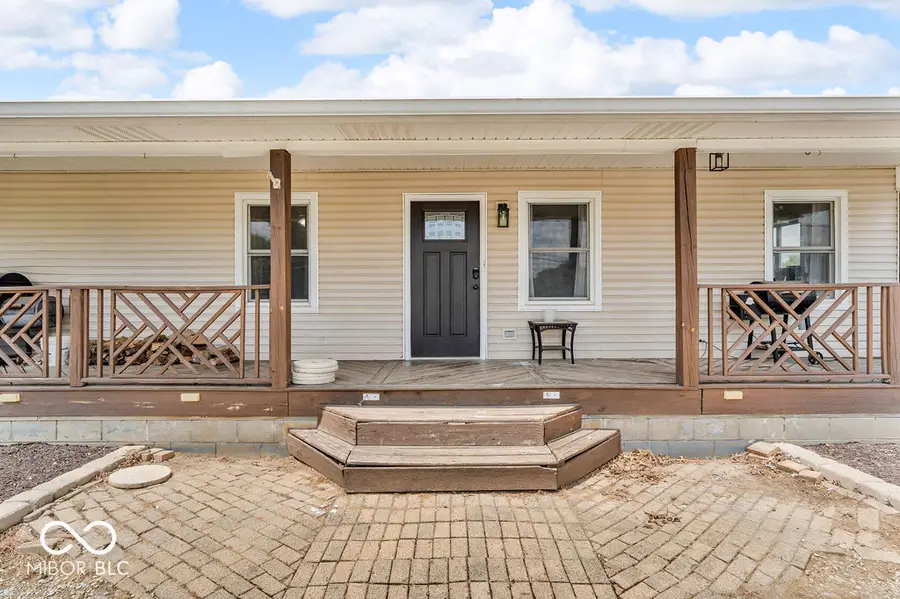
3470 N 500 E,Danville, IN 46122
$279,900
- 3 Beds
- 2 Baths
- 1,476 sq. ft.
- Single family
- Pending
Listed by:maria ridenour
Office:ridenour real estate services,
MLS#:22051750
Source:IN_MIBOR
Price summary
- Price:$279,900
- Price per sq. ft.:$189.63
About this home
Welcome to this charming single-story ranch with 3BR/2Full BA and 1,476 Sq. Ft. on a spacious .77-acre corner lot. Sitting in a peaceful rural setting, it offers the quiet of the country with convenient access to the B&O Trail, nearby schools, parks, and shopping. The covered front porch is perfect for sipping coffee, while the open deck out back gives you a great view of the large yard-ideal for backyard barbecues and relaxing. Step inside to a roomy living space, complete with a wood stove that overlooks the dining room and kitchen. A rear entry laundry/utility room leads to a partially fenced backyard for added privacy or play space. The spacious primary bedroom features a private bathroom, double sinks, garden tub w/shower and walk-in closet. Need space for your gear or a weekend hobby project? The one-car detached garage with electric and service door has you covered. Whether you're looking for room to grow or just want a little more breathing room, this place the right mix of space, comfort, and potential.
Contact an agent
Home facts
- Year built:1989
- Listing Id #:22051750
- Added:29 day(s) ago
- Updated:August 16, 2025 at 03:37 AM
Rooms and interior
- Bedrooms:3
- Total bathrooms:2
- Full bathrooms:2
- Living area:1,476 sq. ft.
Heating and cooling
- Cooling:Central Electric
- Heating:Forced Air, Wood Stove
Structure and exterior
- Year built:1989
- Building area:1,476 sq. ft.
- Lot area:0.77 Acres
Schools
- High school:Tri-West Senior High School
Utilities
- Water:Well
Finances and disclosures
- Price:$279,900
- Price per sq. ft.:$189.63
New listings near 3470 N 500 E
- New
 $439,995Active4 beds 3 baths2,481 sq. ft.
$439,995Active4 beds 3 baths2,481 sq. ft.1227 Vera Boulevard, Danville, IN 46122
MLS# 22057322Listed by: RIDGELINE REALTY, LLC - New
 $330,000Active3 beds 2 baths1,508 sq. ft.
$330,000Active3 beds 2 baths1,508 sq. ft.3570 E County Road 100 N, Danville, IN 46122
MLS# 22057273Listed by: F.C. TUCKER COMPANY - New
 $449,500Active3 beds 3 baths2,728 sq. ft.
$449,500Active3 beds 3 baths2,728 sq. ft.265 Raintree Drive, Danville, IN 46122
MLS# 22055241Listed by: VIP REAL ESTATE GROUP, LLC 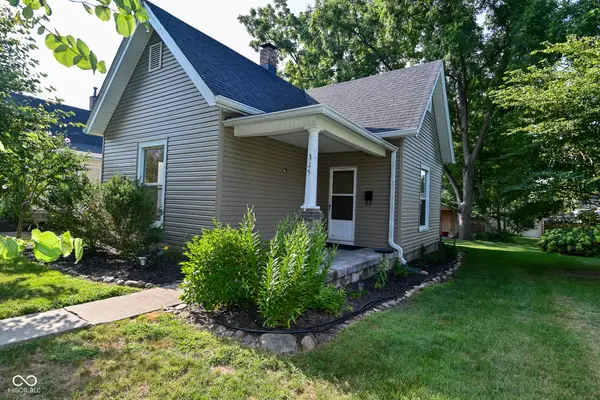 $190,000Pending2 beds 1 baths864 sq. ft.
$190,000Pending2 beds 1 baths864 sq. ft.315 Mulberry Street, Danville, IN 46122
MLS# 22055172Listed by: CARPENTER, REALTORS- New
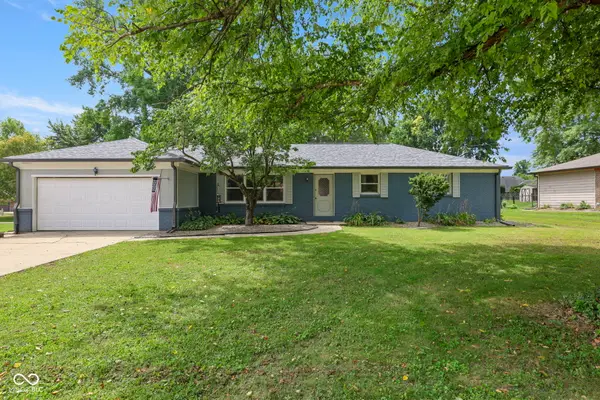 $290,000Active3 beds 2 baths1,652 sq. ft.
$290,000Active3 beds 2 baths1,652 sq. ft.21 Hilltop Drive, Danville, IN 46122
MLS# 22055303Listed by: THE STEWART HOME GROUP - New
 $874,899Active5 beds 5 baths4,102 sq. ft.
$874,899Active5 beds 5 baths4,102 sq. ft.1780 10th Street, Danville, IN 46122
MLS# 22056807Listed by: CIRCLE REAL ESTATE - New
 $524,000Active5 beds 3 baths3,024 sq. ft.
$524,000Active5 beds 3 baths3,024 sq. ft.436 Orchard Boulevard, Danville, IN 46122
MLS# 22055678Listed by: BLU NEST REALTY - New
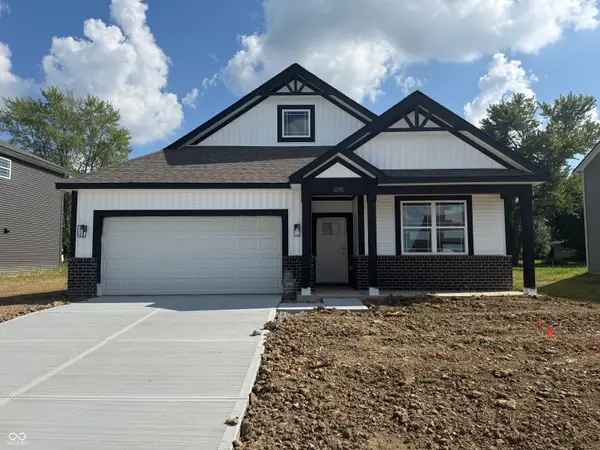 $353,000Active4 beds 2 baths1,771 sq. ft.
$353,000Active4 beds 2 baths1,771 sq. ft.2175 Warbler Street, Danville, IN 46122
MLS# 22056325Listed by: DRH REALTY OF INDIANA, LLC - New
 $350,900Active4 beds 2 baths1,771 sq. ft.
$350,900Active4 beds 2 baths1,771 sq. ft.2055 Quail W Drive, Danville, IN 46122
MLS# 22056280Listed by: DRH REALTY OF INDIANA, LLC 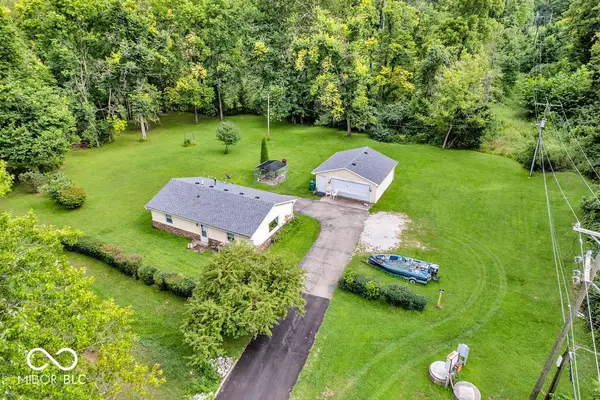 $224,999Pending2 beds 1 baths960 sq. ft.
$224,999Pending2 beds 1 baths960 sq. ft.639 E Main Street, Danville, IN 46122
MLS# 22055528Listed by: EXP REALTY, LLC

