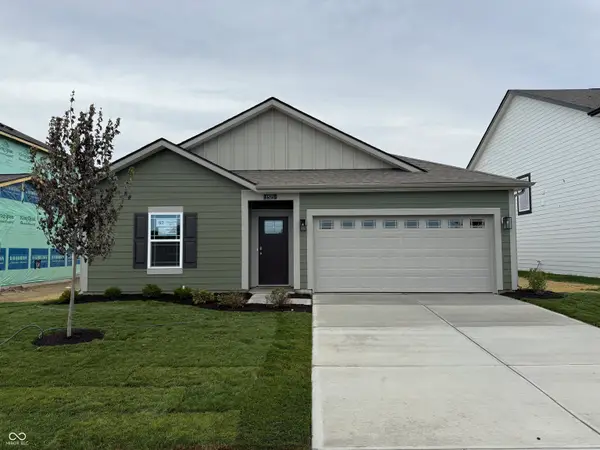3999 Kensington Drive, Danville, IN 46122
Local realty services provided by:Schuler Bauer Real Estate ERA Powered
3999 Kensington Drive,Danville, IN 46122
$430,000
- 5 Beds
- 4 Baths
- 3,413 sq. ft.
- Single family
- Active
Listed by: erica edwards
Office: century 21 scheetz
MLS#:22031045
Source:IN_MIBOR
Price summary
- Price:$430,000
- Price per sq. ft.:$125.99
About this home
Welcome to 3999 Kensington Drive - Located in the sought-after **Avon School System** 5 Bedroom Home -Where Comfort Meets Convenience! Nestled on a desirable corner lot in a charming neighborhood, this like-new home very spacious home was built in 2022 and has a 3-car garage, offers flexible living space and thoughtful design throughout. This home also sits in a neighborhood rich with amenities - including a **community pool, clubhouse, and playground** - offering fun and relaxation just steps from your door. Step inside to discover a main-level office that easily doubles as a guest suite or sixth bedroom. There is also a bedroom on the main level with a full bathroom nearby - and a half bath for your guests, ideal for visitors or multi-generational living. The open-concept layout is perfect for entertaining, with spacious living areas that flow seamlessly into a well-appointed kitchen and dining area. Natural light pours in from every angle, highlighting the home's inviting atmosphere and stylish finishes. Upstairs, you'll find four generous bedrooms, including a tranquil primary suite with all the comforts you'd expect. A versatile loft offers the perfect space for a second living area, playroom, or home theater. Enjoy the curb appeal and added privacy of the corner lot, along with the potential for outdoor living, gardening, or play. Just minutes from Avon, Brownsburg and Danville's shops, dining, parks, and more, this home offers the space, flexibility, and location you've been waiting for. **Don't miss your chance to make 3999 Kensington Drive your next home!
Contact an agent
Home facts
- Year built:2022
- Listing ID #:22031045
- Added:218 day(s) ago
- Updated:November 11, 2025 at 02:28 PM
Rooms and interior
- Bedrooms:5
- Total bathrooms:4
- Full bathrooms:3
- Half bathrooms:1
- Living area:3,413 sq. ft.
Heating and cooling
- Cooling:Central Electric
- Heating:Forced Air
Structure and exterior
- Year built:2022
- Building area:3,413 sq. ft.
- Lot area:0.26 Acres
Utilities
- Water:Public Water
Finances and disclosures
- Price:$430,000
- Price per sq. ft.:$125.99
New listings near 3999 Kensington Drive
- New
 $315,000Active3 beds 2 baths1,515 sq. ft.
$315,000Active3 beds 2 baths1,515 sq. ft.520 S Tennessee Street, Danville, IN 46122
MLS# 22071548Listed by: KELLER WILLIAMS INDY METRO S - New
 $479,900Active5 beds 4 baths3,062 sq. ft.
$479,900Active5 beds 4 baths3,062 sq. ft.277 Highland Avenue, Danville, IN 46122
MLS# 22072746Listed by: DRH REALTY OF INDIANA, LLC - New
 $417,500Active4 beds 3 baths2,346 sq. ft.
$417,500Active4 beds 3 baths2,346 sq. ft.102 Velvet Hat Road, Danville, IN 46122
MLS# 22072411Listed by: DRH REALTY OF INDIANA, LLC - New
 $443,400Active14.78 Acres
$443,400Active14.78 Acres2076 Cartersburg Road, Danville, IN 46122
MLS# 22072468Listed by: CARPENTER, REALTORS - New
 $689,000Active3 beds 3 baths2,414 sq. ft.
$689,000Active3 beds 3 baths2,414 sq. ft.1466 N County Road 50 E, Danville, IN 46122
MLS# 22071591Listed by: KELLER WILLIAMS INDY METRO S  $399,995Pending5 beds 4 baths3,199 sq. ft.
$399,995Pending5 beds 4 baths3,199 sq. ft.3606 Cosmic Court, Danville, IN 46122
MLS# 22072186Listed by: COMPASS INDIANA, LLC- New
 $425,000Active4 beds 3 baths3,148 sq. ft.
$425,000Active4 beds 3 baths3,148 sq. ft.4141 Ginkgo Court, Danville, IN 46122
MLS# 22071981Listed by: WISE CHOICE REAL ESTATE LLC - New
 $345,000Active4 beds 2 baths1,501 sq. ft.
$345,000Active4 beds 2 baths1,501 sq. ft.1521 Adios Butler Court, Danville, IN 46122
MLS# 22072239Listed by: DRH REALTY OF INDIANA, LLC - New
 $410,000Active5 beds 4 baths3,124 sq. ft.
$410,000Active5 beds 4 baths3,124 sq. ft.3382 Essex Drive, Danville, IN 46122
MLS# 22071582Listed by: HIGHGARDEN REAL ESTATE  $489,900Pending5 beds 4 baths3,348 sq. ft.
$489,900Pending5 beds 4 baths3,348 sq. ft.3629 Roland Drive, Danville, IN 46122
MLS# 22071954Listed by: F.C. TUCKER COMPANY
