4032 Basswood Drive, Danville, IN 46122
Local realty services provided by:Schuler Bauer Real Estate ERA Powered
4032 Basswood Drive,Danville, IN 46122
$375,000
- 4 Beds
- 3 Baths
- 2,548 sq. ft.
- Single family
- Pending
Listed by: ellie orzeske
Office: compass indiana, llc.
MLS#:22064084
Source:IN_MIBOR
Price summary
- Price:$375,000
- Price per sq. ft.:$147.17
About this home
AVON SCHOOL DISTRICT! Why build when you can move in now? Well-maintained and move-in ready; this open-concept 4-bedroom, 2.5-bath home features a spacious layout and modern finishes throughout. The upgraded chef's kitchen includes quartz countertops, tile backsplash, stainless steel appliances with a gas stove top and double ovens, plus a large walk-in pantry! Fresh interior paint enhances the clean, updated feel. The primary suite offers a private retreat with a tiled walk-in shower, dual sinks, and a generous walk-in closet. All secondary bedrooms also feature walk-in closets, providing plenty of storage space. Enjoy outdoor living on the covered back patio, plus a 2-car attached garage. Located in a desirable community with HOA amenities including walking trails, a community pool, and playground-perfect for active lifestyles and family fun. Close to shopping, dining, and parks.
Contact an agent
Home facts
- Year built:2018
- Listing ID #:22064084
- Added:174 day(s) ago
- Updated:December 31, 2025 at 08:44 AM
Rooms and interior
- Bedrooms:4
- Total bathrooms:3
- Full bathrooms:2
- Half bathrooms:1
- Living area:2,548 sq. ft.
Heating and cooling
- Cooling:Central Electric
- Heating:Forced Air
Structure and exterior
- Year built:2018
- Building area:2,548 sq. ft.
- Lot area:0.26 Acres
Utilities
- Water:Public Water
Finances and disclosures
- Price:$375,000
- Price per sq. ft.:$147.17
New listings near 4032 Basswood Drive
- New
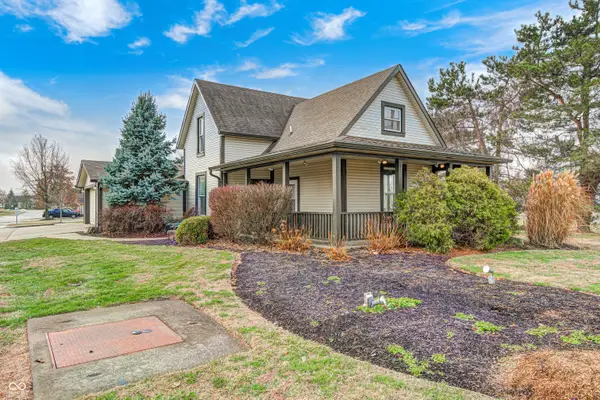 $297,000Active3 beds 2 baths1,770 sq. ft.
$297,000Active3 beds 2 baths1,770 sq. ft.2051 Woodberry Drive, Danville, IN 46122
MLS# 22076507Listed by: EXP REALTY, LLC - New
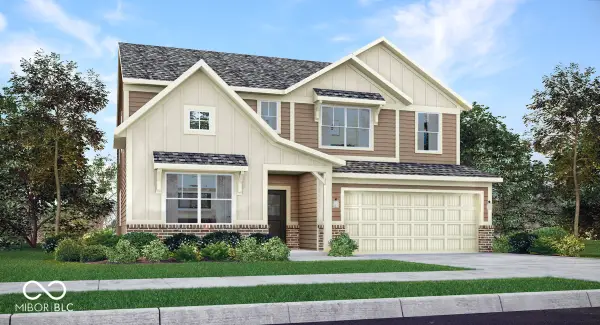 $424,890Active5 beds 4 baths3,054 sq. ft.
$424,890Active5 beds 4 baths3,054 sq. ft.3042 Essex Drive, Danville, IN 46122
MLS# 22077692Listed by: COMPASS INDIANA, LLC - New
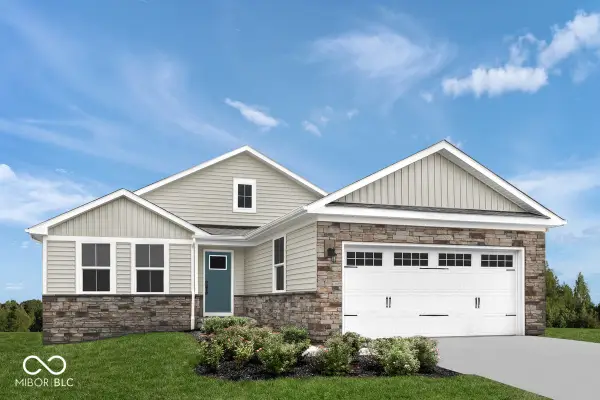 $299,990Active3 beds 2 baths1,694 sq. ft.
$299,990Active3 beds 2 baths1,694 sq. ft.2036 Pheasant Grove Drive, Danville, IN 46122
MLS# 22077622Listed by: F.C. TUCKER COMPANY - New
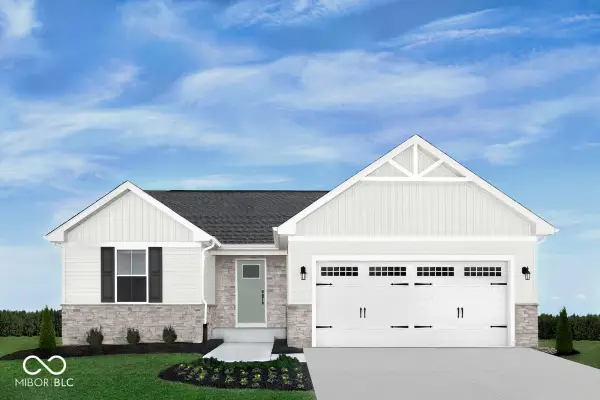 $274,990Active3 beds 2 baths1,338 sq. ft.
$274,990Active3 beds 2 baths1,338 sq. ft.2049 Bouquet Drive, Danville, IN 46122
MLS# 22077626Listed by: F.C. TUCKER COMPANY 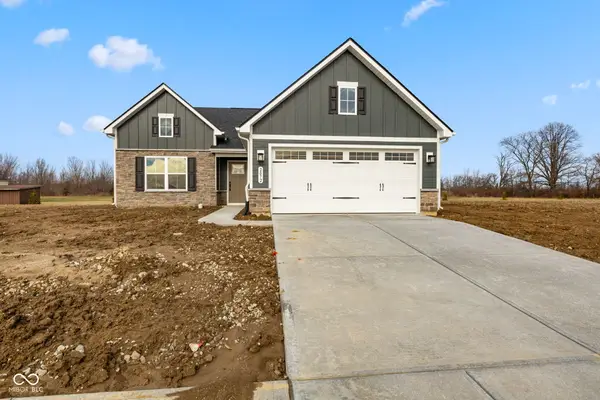 $319,490Pending3 beds 2 baths1,696 sq. ft.
$319,490Pending3 beds 2 baths1,696 sq. ft.2072 Bouquet Drive, Danville, IN 46122
MLS# 22074344Listed by: F.C. TUCKER COMPANY- New
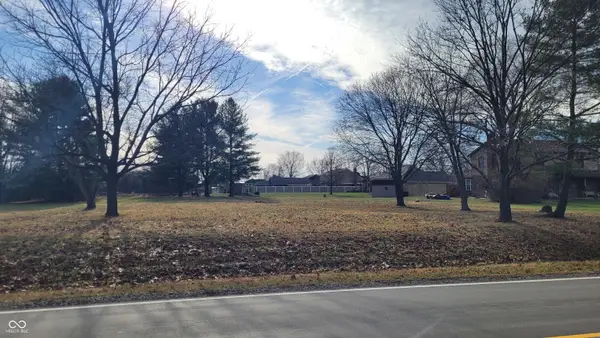 $85,000Active0.61 Acres
$85,000Active0.61 Acres5107 E County Road 350 N, Danville, IN 46122
MLS# 22077451Listed by: CARPENTER, REALTORS - New
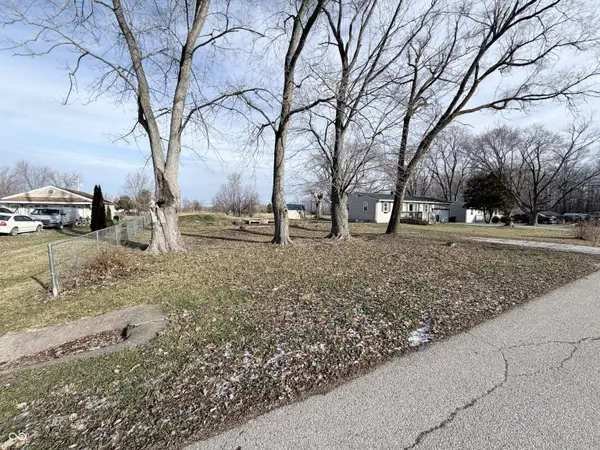 $29,950Active0.36 Acres
$29,950Active0.36 Acres1688 Purpura Drive, Danville, IN 46122
MLS# 22077329Listed by: HIGHGARDEN REAL ESTATE 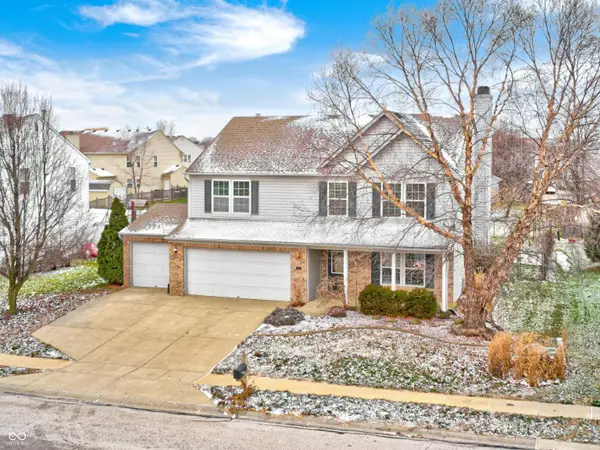 $315,000Pending4 beds 3 baths2,404 sq. ft.
$315,000Pending4 beds 3 baths2,404 sq. ft.1948 Abbey Lane, Danville, IN 46122
MLS# 22076858Listed by: NEXTHOME CONNECTION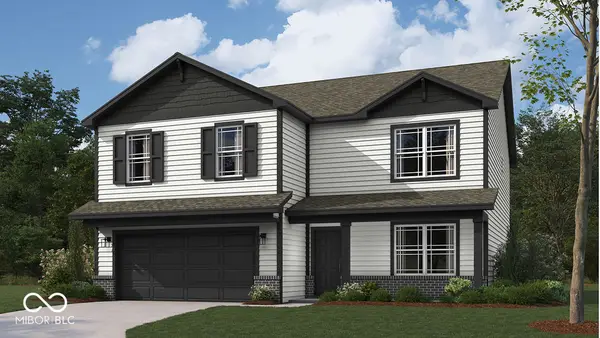 $361,900Active5 beds 3 baths2,600 sq. ft.
$361,900Active5 beds 3 baths2,600 sq. ft.1571 Albatross Street, Danville, IN 46122
MLS# 22077336Listed by: DRH REALTY OF INDIANA, LLC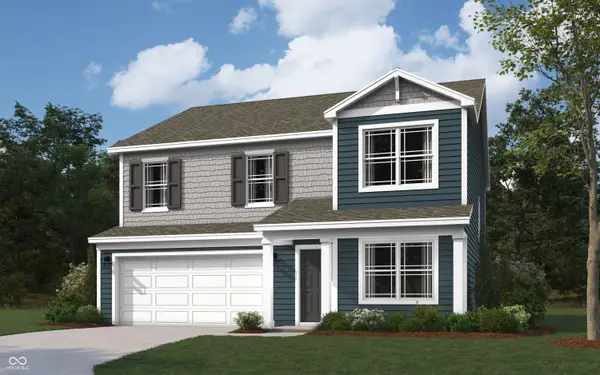 $359,900Active4 beds 3 baths2,346 sq. ft.
$359,900Active4 beds 3 baths2,346 sq. ft.1528 Adios Butler Court, Danville, IN 46122
MLS# 22077347Listed by: DRH REALTY OF INDIANA, LLC
