405 N Indiana Street, Danville, IN 46122
Local realty services provided by:Schuler Bauer Real Estate ERA Powered
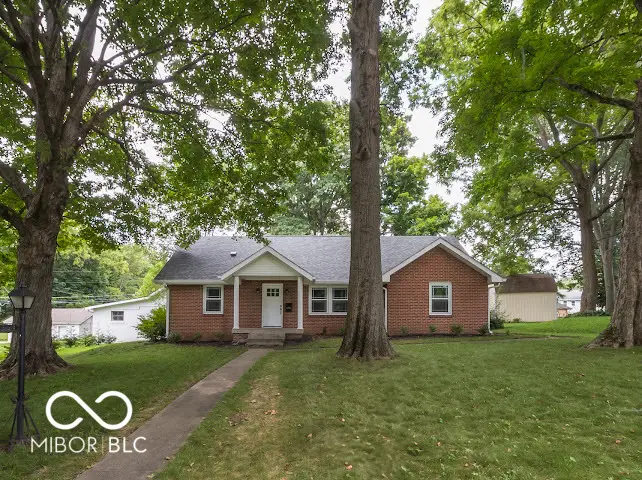

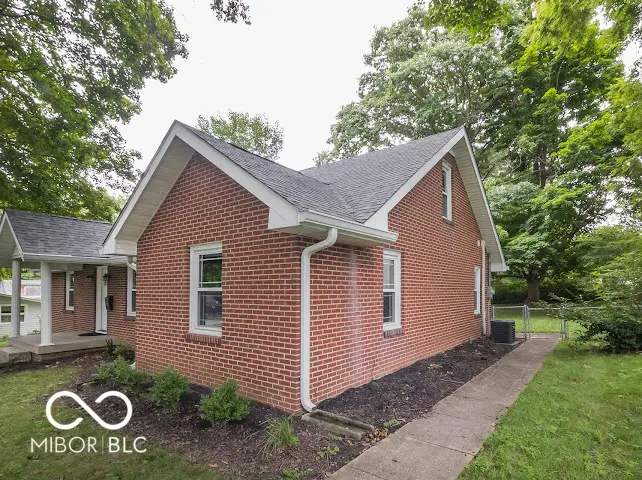
405 N Indiana Street,Danville, IN 46122
$345,000
- 3 Beds
- 2 Baths
- 2,399 sq. ft.
- Single family
- Active
Listed by:timothy wright
Office:wright, realtors
MLS#:22054776
Source:IN_MIBOR
Price summary
- Price:$345,000
- Price per sq. ft.:$143.81
About this home
Charming Downtown Danville Brick Ranch with Modern Updates!!! Nestled on a quiet street in the heart of downtown Danville! This beautifully updated 3-bedroom, 2-bathroom brick ranch offers 1788sqft of main level living space along with 611 square feet of living space on the upper level. The home seamlessly blends classic charm with modern convenience, featuring original refinished hardwood floors throughout the family room, spare bedrooms, and upper level. The spacious master suite is a true retreat, complete with a walk-in closet, double sinks, and a luxurious walk-in shower. The updated kitchen is a standout, boasting shaker-style slow-close cabinetry, sleek granite countertops, and top-of-the-line stainless steel appliances-perfect for any home chef. Outside, the 3-car detached garage with loft offers ample storage and workspace, while mature trees create a serene and private environment. Located just moments away from the best of downtown, this home offers both tranquility and easy access to local shops, restaurants, and amenities!
Contact an agent
Home facts
- Year built:1948
- Listing Id #:22054776
- Added:8 day(s) ago
- Updated:August 07, 2025 at 11:42 PM
Rooms and interior
- Bedrooms:3
- Total bathrooms:2
- Full bathrooms:2
- Living area:2,399 sq. ft.
Heating and cooling
- Cooling:Central Electric
- Heating:Forced Air
Structure and exterior
- Year built:1948
- Building area:2,399 sq. ft.
- Lot area:0.33 Acres
Utilities
- Water:Public Water
Finances and disclosures
- Price:$345,000
- Price per sq. ft.:$143.81
New listings near 405 N Indiana Street
- New
 $524,000Active5 beds 3 baths3,024 sq. ft.
$524,000Active5 beds 3 baths3,024 sq. ft.436 Orchard Boulevard, Danville, IN 46122
MLS# 22055678Listed by: BLU NEST REALTY - New
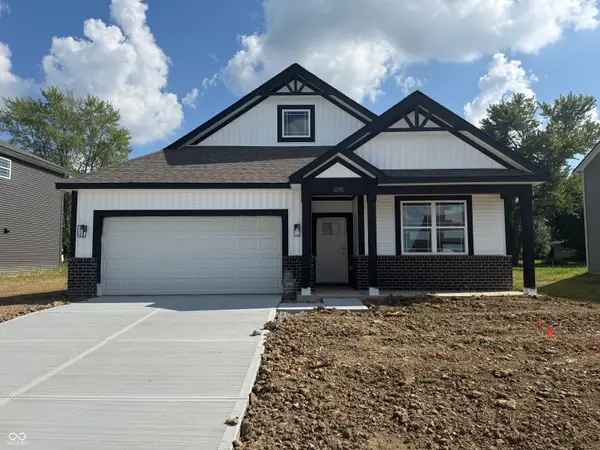 $362,000Active4 beds 2 baths1,771 sq. ft.
$362,000Active4 beds 2 baths1,771 sq. ft.2175 Warbler Street, Danville, IN 46122
MLS# 22056325Listed by: DRH REALTY OF INDIANA, LLC - New
 $359,900Active4 beds 2 baths1,771 sq. ft.
$359,900Active4 beds 2 baths1,771 sq. ft.2055 Quail W Drive, Danville, IN 46122
MLS# 22056280Listed by: DRH REALTY OF INDIANA, LLC 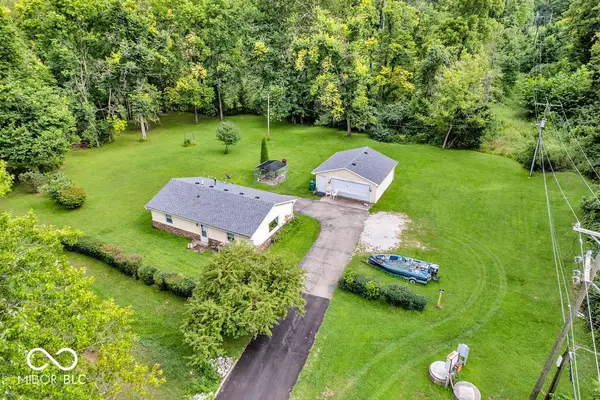 $224,999Pending2 beds 1 baths960 sq. ft.
$224,999Pending2 beds 1 baths960 sq. ft.639 E Main Street, Danville, IN 46122
MLS# 22055528Listed by: EXP REALTY, LLC- New
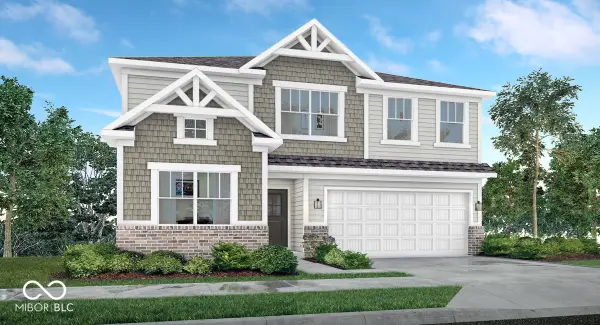 $419,280Active5 beds 3 baths2,856 sq. ft.
$419,280Active5 beds 3 baths2,856 sq. ft.3397 Merton Street, Danville, IN 46122
MLS# 22055325Listed by: COMPASS INDIANA, LLC - New
 $406,385Active5 beds 3 baths2,465 sq. ft.
$406,385Active5 beds 3 baths2,465 sq. ft.3407 Merton Street, Danville, IN 46122
MLS# 22055346Listed by: COMPASS INDIANA, LLC - New
 $339,000Active3 beds 2 baths1,483 sq. ft.
$339,000Active3 beds 2 baths1,483 sq. ft.14 Danridge Drive, Danville, IN 46122
MLS# 22053121Listed by: KAREN LEWIS REALTY LLC  $280,000Pending3 beds 2 baths3,084 sq. ft.
$280,000Pending3 beds 2 baths3,084 sq. ft.696 W Main Street, Danville, IN 46122
MLS# 22053319Listed by: BERKSHIRE HATHAWAY HOME- New
 $379,000Active4 beds 2 baths1,771 sq. ft.
$379,000Active4 beds 2 baths1,771 sq. ft.159 Velvet Hat Road, Danville, IN 46122
MLS# 22055201Listed by: DRH REALTY OF INDIANA, LLC - Open Sat, 1 to 4pmNew
 $363,000Active4 beds 2 baths1,771 sq. ft.
$363,000Active4 beds 2 baths1,771 sq. ft.1592 Hanover Street, Danville, IN 46122
MLS# 22055108Listed by: DRH REALTY OF INDIANA, LLC

