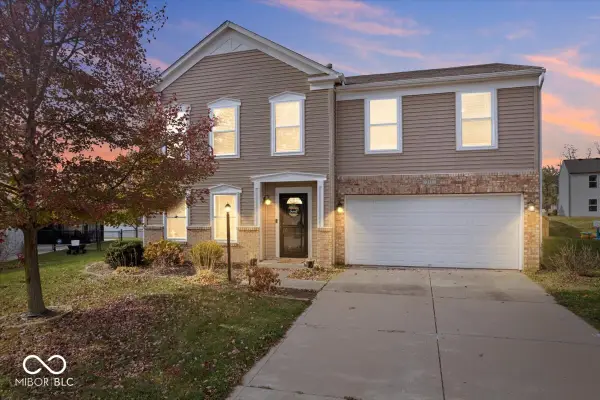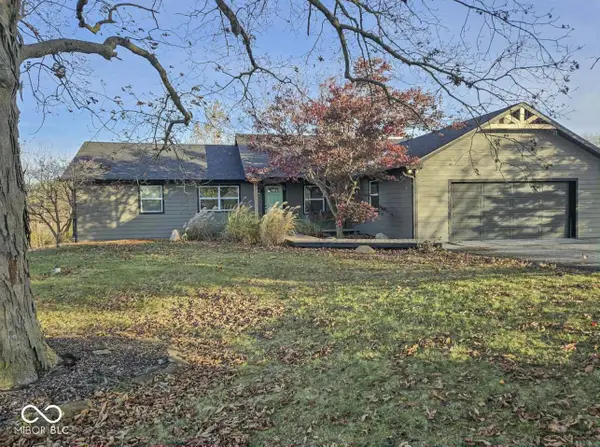520 Ferndale Lane, Danville, IN 46122
Local realty services provided by:Schuler Bauer Real Estate ERA Powered
Listed by: sara westrich
Office: carpenter, realtors
MLS#:22044371
Source:IN_MIBOR
Price summary
- Price:$449,900
- Price per sq. ft.:$124.38
About this home
Avon Schools! Five Oaks Community! Pond View Living! Step into a home that blends modern design with everyday comfort. This spacious five bedroom, 3.5bath residence offers over 3,500 square feet of beautifully finished living space in the sought after Four Oaks community. From the welcoming front porch, enter an open concept main level designed for gatherings and connection. The gourmet kitchen features a large island, upgraded cabinetry, and stainless steel appliances-flowing seamlessly into the great room with abundant natural light and serene pond views. A main floor guest suite with private bath offers flexibility for multigenerational living, home office needs, or visiting guests. Upstairs, a luxurious primary suite is complemented by a junior ensuite, additional spacious bedrooms, and a versatile loft for play, work, or media. Enjoy the lifestyle Four Oaks is known for-community pool, playground, trails, and friendly neighborhood events-all paired with the convenience of Avon School District and quick access to shopping, dining, and major commuter routes. HOA is paid until 2026, and covers your trash removal. With its thoughtful layout, upgraded finishes, and vibrant community setting, this home invites you to simply move in and make it yours.
Contact an agent
Home facts
- Year built:2020
- Listing ID #:22044371
- Added:156 day(s) ago
- Updated:November 15, 2025 at 08:44 AM
Rooms and interior
- Bedrooms:5
- Total bathrooms:4
- Full bathrooms:3
- Half bathrooms:1
- Living area:3,617 sq. ft.
Heating and cooling
- Cooling:Central Electric
- Heating:Forced Air
Structure and exterior
- Year built:2020
- Building area:3,617 sq. ft.
- Lot area:0.2 Acres
Schools
- High school:Avon High School
- Middle school:Avon Middle School North
- Elementary school:River Birch Elementary School
Utilities
- Water:Public Water
Finances and disclosures
- Price:$449,900
- Price per sq. ft.:$124.38
New listings near 520 Ferndale Lane
- Open Sun, 1 to 4pmNew
 $324,900Active3 beds 3 baths2,723 sq. ft.
$324,900Active3 beds 3 baths2,723 sq. ft.317 Backwood Drive, Danville, IN 46122
MLS# 22073027Listed by: COMPASS INDIANA, LLC - Open Sun, 2 to 4pmNew
 $474,900Active5 beds 3 baths2,912 sq. ft.
$474,900Active5 beds 3 baths2,912 sq. ft.2812 E County Road 100 N, Danville, IN 46122
MLS# 22073043Listed by: THE STEWART HOME GROUP - Open Sat, 1 to 4pmNew
 $368,000Active4 beds 2 baths1,771 sq. ft.
$368,000Active4 beds 2 baths1,771 sq. ft.1509 Adios Butler Court, Danville, IN 46122
MLS# 22073242Listed by: DRH REALTY OF INDIANA, LLC - New
 $285,000Active3 beds 2 baths1,646 sq. ft.
$285,000Active3 beds 2 baths1,646 sq. ft.2094 Covey Drive, Danville, IN 46122
MLS# 22072811Listed by: BLUPRINT REAL ESTATE GROUP - New
 $315,000Active3 beds 2 baths1,515 sq. ft.
$315,000Active3 beds 2 baths1,515 sq. ft.520 S Tennessee Street, Danville, IN 46122
MLS# 22071548Listed by: KELLER WILLIAMS INDY METRO S - New
 $479,900Active5 beds 4 baths3,062 sq. ft.
$479,900Active5 beds 4 baths3,062 sq. ft.277 Highland Avenue, Danville, IN 46122
MLS# 22072746Listed by: DRH REALTY OF INDIANA, LLC - New
 $417,500Active4 beds 3 baths2,346 sq. ft.
$417,500Active4 beds 3 baths2,346 sq. ft.102 Velvet Hat Road, Danville, IN 46122
MLS# 22072411Listed by: DRH REALTY OF INDIANA, LLC - New
 $443,400Active14.78 Acres
$443,400Active14.78 Acres2076 Cartersburg Road, Danville, IN 46122
MLS# 22072468Listed by: CARPENTER, REALTORS - New
 $689,000Active3 beds 3 baths2,414 sq. ft.
$689,000Active3 beds 3 baths2,414 sq. ft.1466 N County Road 50 E, Danville, IN 46122
MLS# 22071591Listed by: KELLER WILLIAMS INDY METRO S  $399,995Pending5 beds 4 baths3,199 sq. ft.
$399,995Pending5 beds 4 baths3,199 sq. ft.3606 Cosmic Court, Danville, IN 46122
MLS# 22072186Listed by: COMPASS INDIANA, LLC
