840 S Kentucky Street, Danville, IN 46122
Local realty services provided by:Schuler Bauer Real Estate ERA Powered
840 S Kentucky Street,Danville, IN 46122
$239,900
- 3 Beds
- 1 Baths
- 1,160 sq. ft.
- Single family
- Pending
Listed by:mike stailey
Office:re/max centerstone
MLS#:22059674
Source:IN_MIBOR
Price summary
- Price:$239,900
- Price per sq. ft.:$206.81
About this home
Take time to tour this inviting 3 bedroom all brick ranch home in the Danville school district! The home is in a convenient location near downtown and not far from shopping and dining. Recent improvements within the past three years includes a new furnace, some fresh paint, a new privacy fence, and ceiling fan lights. Around seven or more years ago a previous home owner had many updates done to the home that included the following: (refinished hardwood floors, updated kitchen cabinets and countertops, new carpeting, and the bathroom was enhanced with a new vanity, fixtures, and flooring.) The spacious 24x16 great room is ideal for family gatherings or entertaining, and the 15x11 kitchen provides plenty of space for cooking and storage and all of kitchen appliances are included. Outside offers a huge fenced in backyard with mature trees. The backyard is like a private retreat that features a privacy fence, a storage shed, and a tree/playhouse! The backyard is perfect for outdoor relaxation, play time for kids or pets, or gardening. The home also includes a one car garage.
Contact an agent
Home facts
- Year built:1965
- Listing ID #:22059674
- Added:60 day(s) ago
- Updated:October 29, 2025 at 07:30 AM
Rooms and interior
- Bedrooms:3
- Total bathrooms:1
- Full bathrooms:1
- Living area:1,160 sq. ft.
Heating and cooling
- Cooling:Central Electric
- Heating:Forced Air
Structure and exterior
- Year built:1965
- Building area:1,160 sq. ft.
- Lot area:0.26 Acres
Utilities
- Water:Public Water
Finances and disclosures
- Price:$239,900
- Price per sq. ft.:$206.81
New listings near 840 S Kentucky Street
- New
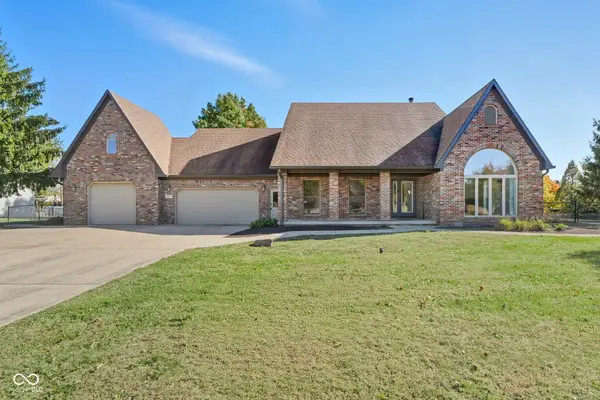 $685,000Active4 beds 4 baths4,247 sq. ft.
$685,000Active4 beds 4 baths4,247 sq. ft.335 Concord Drive E, Danville, IN 46122
MLS# 22067971Listed by: THE AGENCY INDY 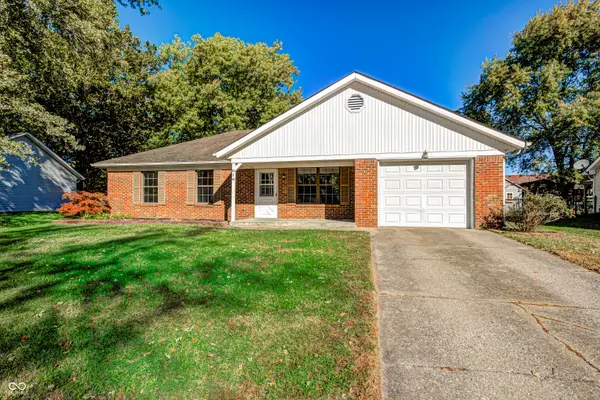 $200,000Pending3 beds 2 baths1,218 sq. ft.
$200,000Pending3 beds 2 baths1,218 sq. ft.614 Hickory Drive, Danville, IN 46122
MLS# 22069149Listed by: WEICHERT REALTORS COOPER GROUP INDY- New
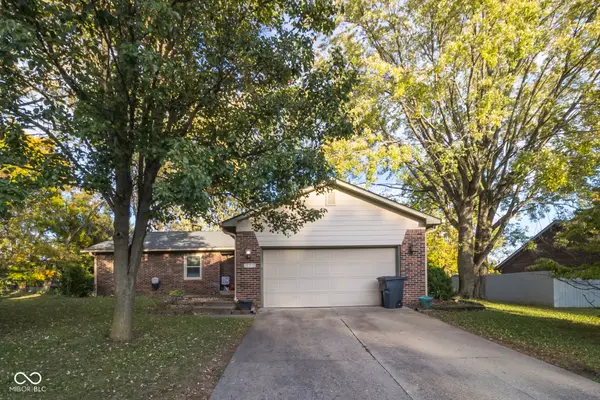 $360,000Active3 beds 3 baths2,930 sq. ft.
$360,000Active3 beds 3 baths2,930 sq. ft.377 Old Farm Road, Danville, IN 46122
MLS# 22069764Listed by: WRIGHT, REALTORS - New
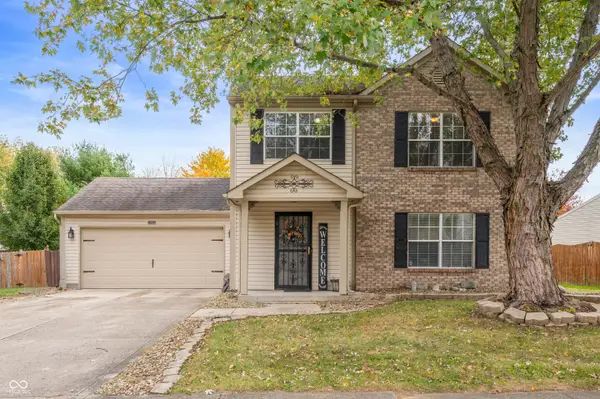 $300,000Active3 beds 3 baths1,560 sq. ft.
$300,000Active3 beds 3 baths1,560 sq. ft.781 Barry Knoll Street, Danville, IN 46122
MLS# 22069945Listed by: JANKO REALTY GROUP - New
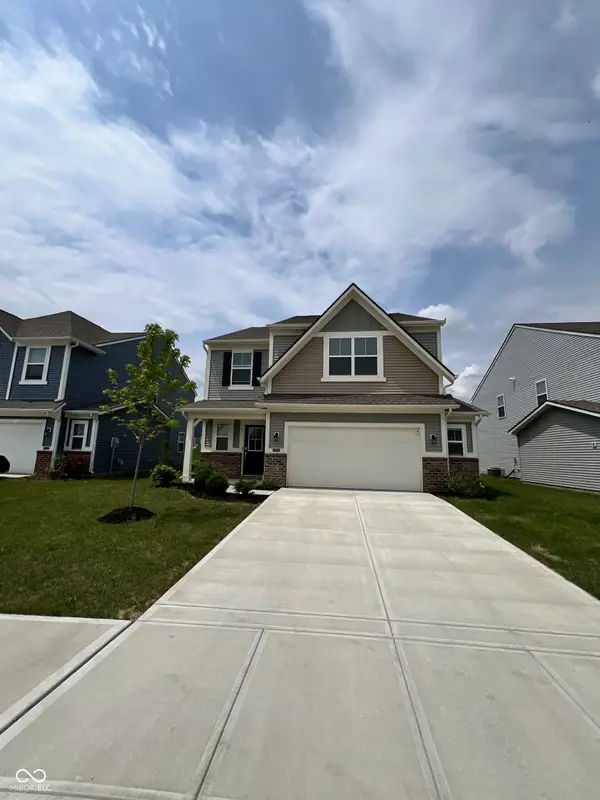 $370,000Active5 beds 3 baths2,480 sq. ft.
$370,000Active5 beds 3 baths2,480 sq. ft.710 Locust Drive, Danville, IN 46122
MLS# 22069871Listed by: JANET HOMES AND TOWERS - New
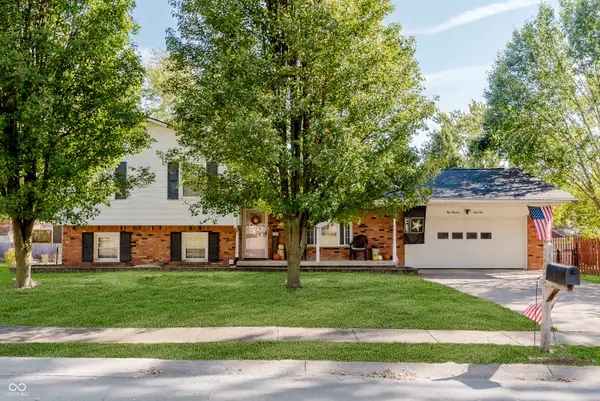 $325,000Active4 beds 2 baths2,776 sq. ft.
$325,000Active4 beds 2 baths2,776 sq. ft.369 Heritage Drive, Danville, IN 46122
MLS# 22069661Listed by: GREAT WOODS REALTY LLC 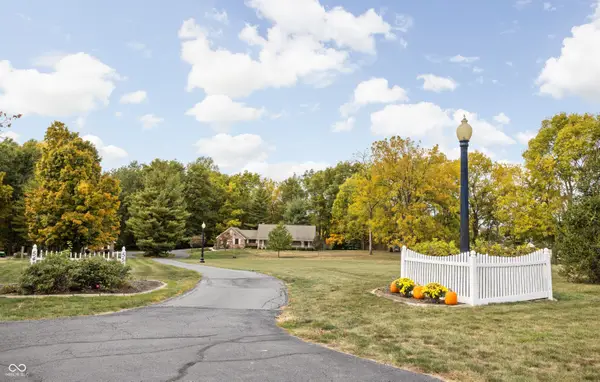 $749,900Pending3 beds 2 baths3,500 sq. ft.
$749,900Pending3 beds 2 baths3,500 sq. ft.554 Sycamore Lane, Danville, IN 46122
MLS# 22069078Listed by: KELLER WILLIAMS INDY METRO S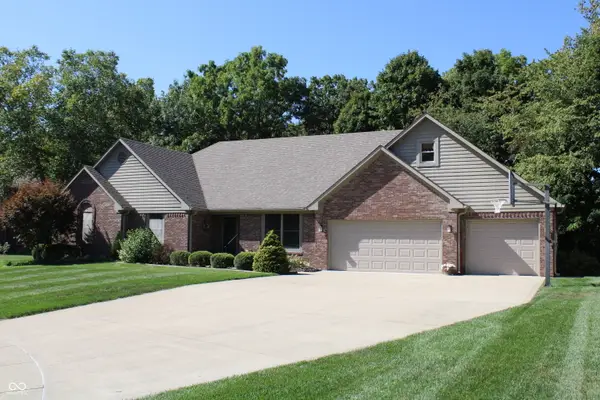 $499,000Pending3 beds 3 baths2,822 sq. ft.
$499,000Pending3 beds 3 baths2,822 sq. ft.107 James Court, Danville, IN 46122
MLS# 22068908Listed by: WEICHERT, REALTORS - LAWSON & CO.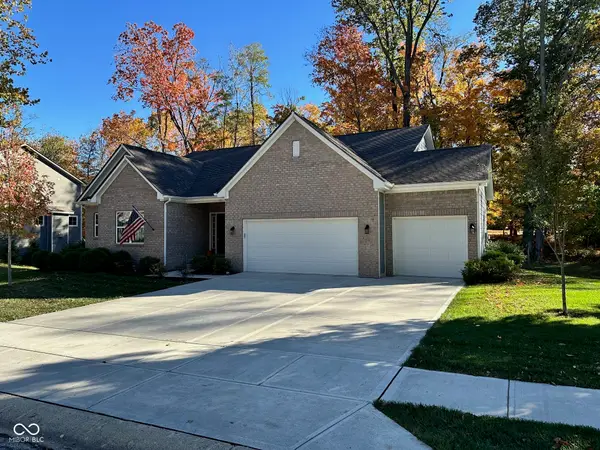 $530,000Pending4 beds 4 baths2,413 sq. ft.
$530,000Pending4 beds 4 baths2,413 sq. ft.525 Macintosh Lane, Danville, IN 46122
MLS# 22069196Listed by: CARPENTER, REALTORS- New
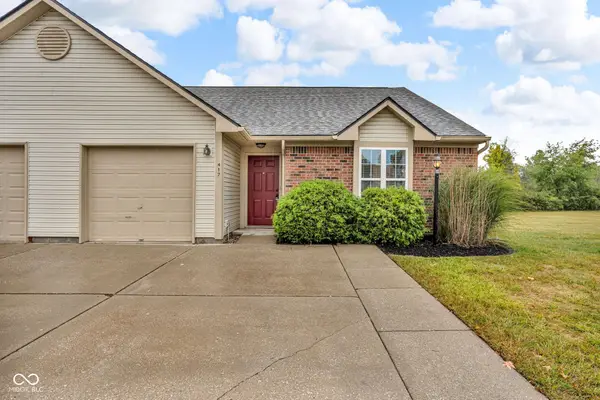 $179,500Active2 beds 2 baths1,048 sq. ft.
$179,500Active2 beds 2 baths1,048 sq. ft.417 Woodberry Drive, Danville, IN 46122
MLS# 22068934Listed by: BLU NEST REALTY
