963 W Clinton Street, Danville, IN 46122
Local realty services provided by:Schuler Bauer Real Estate ERA Powered
963 W Clinton Street,Danville, IN 46122
$260,000
- 4 Beds
- 2 Baths
- 2,208 sq. ft.
- Single family
- Active
Listed by: jessica hamby
Office: exp realty, llc.
MLS#:22064404
Source:IN_MIBOR
Price summary
- Price:$260,000
- Price per sq. ft.:$117.75
About this home
Looking for a home in the heart of Danville with no HOA, a location that's hard to beat, and Seller Concessions available? Look no further! Step inside to a welcoming living room with original hardwood floors, flowing right into a kitchen with a spacious island perfect for cooking, entertaining, or gathering with friends. On the main level, you'll find the primary bedroom, along with a second bedroom that could work well as a guest room, office, or nursery. A full bath with a double-sink vanity is conveniently located between them. Follow the hallway back to a second living area with brand-new LVP flooring and a stone fireplace that instantly catches the eye. Upstairs, discover two oversized bedrooms with plenty of flexibility, while out back, a deck provides the perfect spot for grilling or outdoor dining. Best of all, it's just a short walk to Danville's vibrant Town Square with shopping, dining, and community events, plus minutes from Ellis Park and the Gill Family Aquatic Center. Easy access to US-36 keeps your commute simple while you enjoy small-town living at its best.
Contact an agent
Home facts
- Year built:1958
- Listing ID #:22064404
- Added:43 day(s) ago
- Updated:November 06, 2025 at 02:28 PM
Rooms and interior
- Bedrooms:4
- Total bathrooms:2
- Full bathrooms:2
- Living area:2,208 sq. ft.
Heating and cooling
- Cooling:Central Electric
- Heating:Forced Air
Structure and exterior
- Year built:1958
- Building area:2,208 sq. ft.
- Lot area:0.13 Acres
Schools
- High school:Danville Community High School
- Middle school:Danville Middle School
Utilities
- Water:Public Water
Finances and disclosures
- Price:$260,000
- Price per sq. ft.:$117.75
New listings near 963 W Clinton Street
- New
 $410,000Active5 beds 4 baths3,124 sq. ft.
$410,000Active5 beds 4 baths3,124 sq. ft.3382 Essex Drive, Danville, IN 46122
MLS# 22071582Listed by: HIGHGARDEN REAL ESTATE - New
 $489,900Active5 beds 4 baths3,348 sq. ft.
$489,900Active5 beds 4 baths3,348 sq. ft.3629 Roland Drive, Danville, IN 46122
MLS# 22071954Listed by: F.C. TUCKER COMPANY - New
 $450,000Active4 beds 3 baths3,090 sq. ft.
$450,000Active4 beds 3 baths3,090 sq. ft.3913 Cope Drive, Danville, IN 46122
MLS# 22071405Listed by: CARPENTER, REALTORS  $300,000Pending3 beds 2 baths1,498 sq. ft.
$300,000Pending3 beds 2 baths1,498 sq. ft.4411 E County Road 350 N, Danville, IN 46122
MLS# 22071738Listed by: CARPENTER, REALTORS- Open Sun, 1 to 3pmNew
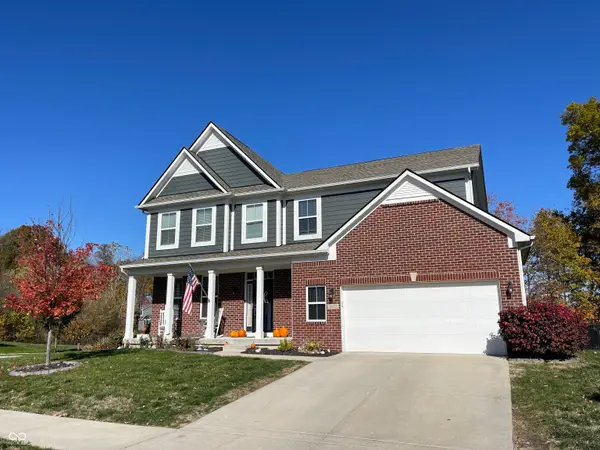 $475,000Active4 beds 4 baths3,614 sq. ft.
$475,000Active4 beds 4 baths3,614 sq. ft.4022 Sunnyside Court, Danville, IN 46122
MLS# 22071419Listed by: RE/MAX CENTERSTONE - New
 $321,900Active3 beds 2 baths1,960 sq. ft.
$321,900Active3 beds 2 baths1,960 sq. ft.530 Old Farm Road, Danville, IN 46122
MLS# 22069563Listed by: CENTURY 21 SCHEETZ 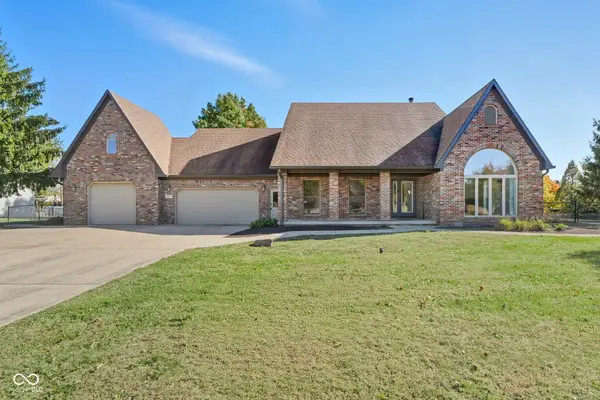 $685,000Active4 beds 4 baths4,247 sq. ft.
$685,000Active4 beds 4 baths4,247 sq. ft.335 Concord Drive E, Danville, IN 46122
MLS# 22067971Listed by: THE AGENCY INDY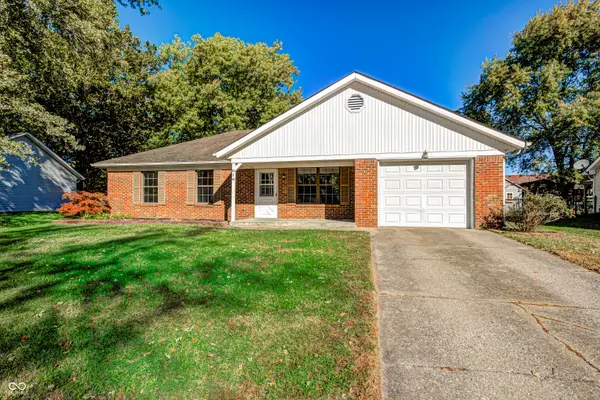 $200,000Pending3 beds 2 baths1,218 sq. ft.
$200,000Pending3 beds 2 baths1,218 sq. ft.614 Hickory Drive, Danville, IN 46122
MLS# 22069149Listed by: WEICHERT REALTORS COOPER GROUP INDY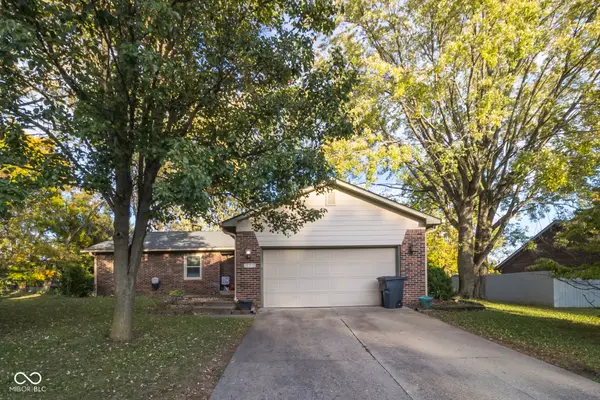 $360,000Active3 beds 3 baths2,930 sq. ft.
$360,000Active3 beds 3 baths2,930 sq. ft.377 Old Farm Road, Danville, IN 46122
MLS# 22069764Listed by: WRIGHT, REALTORS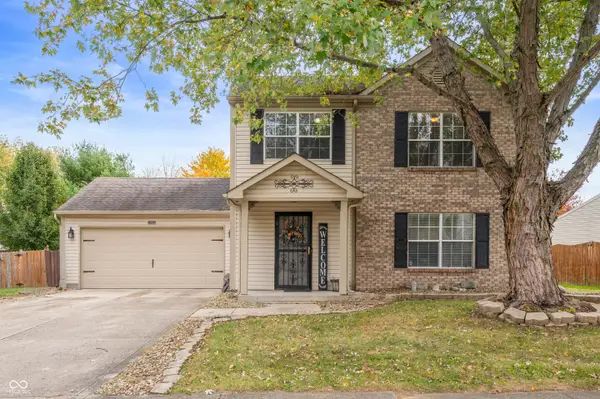 $300,000Active3 beds 3 baths1,560 sq. ft.
$300,000Active3 beds 3 baths1,560 sq. ft.781 Barry Knoll Street, Danville, IN 46122
MLS# 22069945Listed by: JANKO REALTY GROUP
