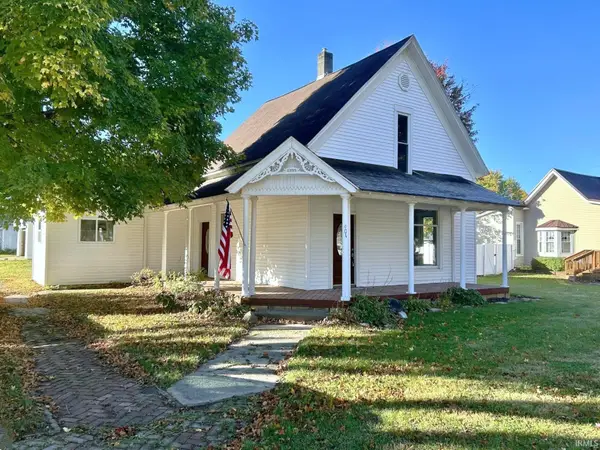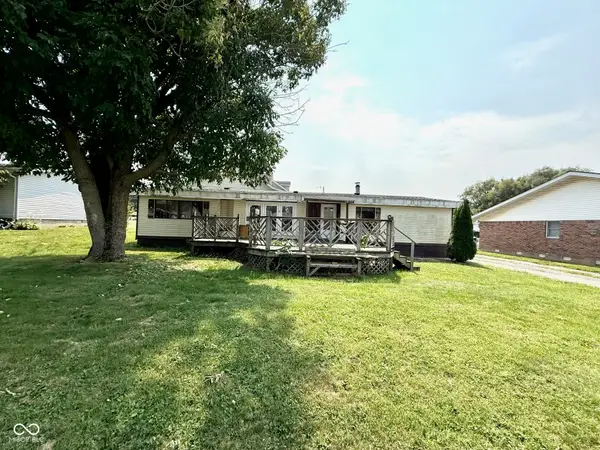7279 N 950 E, Darlington, IN 47940
Local realty services provided by:Schuler Bauer Real Estate ERA Powered
Listed by: jordan moody
Office: keller williams indpls metro n
MLS#:22051616
Source:IN_MIBOR
Price summary
- Price:$1,340,000
- Price per sq. ft.:$268.86
About this home
Welcome to your custom built completely remodeled ranch home with a full basement including nearly 5000 square feet overlooking 24 rolling acres with a creek running through & a finished heated 36'x45' barn! Upon arrival you are greeted by fencing with custom stone pillars built from stones foraged from the property leading you up to your stunning new home. Through the grand entry with wainscoting you will find a large double sided fireplace built from the same stones found onsite, separating the dining room & your great room. The great room with soaring vaulted ceilings, exposed beams, custom molded accent wall, & ribbon windows guide you to your open concept chef's kitchen. This custom kitchen boasts a full butler's pantry, quartz counters & backsplash, high end custom cabinetry & SS appliances including a dual sourced 48" range. Your primary bedroom will be the perfect retreat showcasing vaulted ceilings with an exposed beam, stone gas fireplace, a large custom built walk-in closet & an en-suite with double vanity, freestanding soaker tub & double shower head. Downstairs your basement is an entertainer's paradise with your TV built-in above the mantle fireplace blasting surround sound throughout, your very own home gym, a full kitchen with granite countertops & a walk-out basement with views that will take your breath away. The multiple bedrooms, full bathroom and kitchen lend the basement to be an excellent in-law suite. Finally, it is time to explore your rolling 24 acres with a pedestrian bridge, creek running through, deer stands, pasture, dirt bike track & new fence up front. Don't miss the fully finished, insulated and heated barn with basketball court & goal & new 10' overhead door with side jack motor. This is a one of a kind opportunity you won't find anywhere else, with the quiet retreat of nature away from all the hustle & bustle, yet only 15 minutes away from the Lilly Campus or interstate for an easy commute to Indy or Lafayette. Come see it today!
Contact an agent
Home facts
- Year built:1995
- Listing ID #:22051616
- Added:161 day(s) ago
- Updated:December 30, 2025 at 10:11 PM
Rooms and interior
- Bedrooms:5
- Total bathrooms:4
- Full bathrooms:4
- Living area:4,660 sq. ft.
Heating and cooling
- Cooling:Central Electric
- Heating:Forced Air, Propane
Structure and exterior
- Year built:1995
- Building area:4,660 sq. ft.
- Lot area:24 Acres
Schools
- High school:North Montgomery High School
- Middle school:North Montgomery Middle School
- Elementary school:Sugar Creek Elementary School
Utilities
- Water:Well
Finances and disclosures
- Price:$1,340,000
- Price per sq. ft.:$268.86
New listings near 7279 N 950 E
 $90,000Pending3 beds 2 baths2,172 sq. ft.
$90,000Pending3 beds 2 baths2,172 sq. ft.107 E Main Street, Darlington, IN 47940
MLS# 22077023Listed by: LPT REALTY $199,000Pending4 beds 1 baths1,724 sq. ft.
$199,000Pending4 beds 1 baths1,724 sq. ft.401 W Harrison Street, Darlington, IN 47940
MLS# 202545452Listed by: F.C. TUCKER WEST CENTRAL $89,900Active4 beds 3 baths2,448 sq. ft.
$89,900Active4 beds 3 baths2,448 sq. ft.206 E Adams Street, Darlington, IN 47940
MLS# 22068977Listed by: KELLER WILLIAMS-MORRISON $215,000Active4 beds 2 baths1,486 sq. ft.
$215,000Active4 beds 2 baths1,486 sq. ft.307 W Adams Street, Darlington, IN 47940
MLS# 22055774Listed by: WOLFPACK REALTY $199,900Active5 beds 3 baths1,858 sq. ft.
$199,900Active5 beds 3 baths1,858 sq. ft.6751 E Bayou Road, Darlington, IN 47940
MLS# 22055796Listed by: CARPENTER, REALTORS
