1034 Lake Shores Drive, Decatur, IN 46733
Local realty services provided by:ERA Crossroads
1034 Lake Shores Drive,Decatur, IN 46733
$414,900
- 4 Beds
- 4 Baths
- 4,969 sq. ft.
- Single family
- Active
Listed by: emily ewingCell: 260-609-7344
Office: north eastern group realty
MLS#:202533160
Source:Indiana Regional MLS
Price summary
- Price:$414,900
- Price per sq. ft.:$81.16
- Monthly HOA dues:$20.83
About this home
Welcome to this stunning home with nearly 5,000 sqft of finished living space & a new A/C in 2023, Water Heater 2025 & new furnace in 2021. As you enter the foyer, you’re immediately drawn to the floor-to-ceiling Pella windows in the living room, offering views of the serene pond. A cozy gas fireplace adds warmth & charm, creating a perfect gathering space along with built in bookshelves. Just off the foyer, an updated half bath provides convenience for guests. The first-floor master suite offers a peaceful retreat, featuring a spacious bathroom with granite vanity tops, a garden tub, & a separate shower. The kitchen you'll find granite countertops, custom oak cabinetry, & stainless steel appliances including a new refrigerator in 2021. A built-in speaker system extends throughout the main floor & basement. Upstairs you'll find 3 large bedrooms with another full bathroom. Downstairs, the finished basement offers additional living space perfect for entertaining the family or friends. It includes custom built-in cabinets, a dedicated sink area, a full bathroom, extra room & a fantastic 100-inch projection screen TV with surround sound ideal for movie nights or game days. A utility room is located just off the garage and the garage itself features a new service door. Outside there is a large private patio and landscaped yard, offering the perfect outdoor setting. This home combines comfort and functionality don't miss this chance to call it home!
Contact an agent
Home facts
- Year built:1995
- Listing ID #:202533160
- Added:132 day(s) ago
- Updated:December 31, 2025 at 01:44 AM
Rooms and interior
- Bedrooms:4
- Total bathrooms:4
- Full bathrooms:3
- Living area:4,969 sq. ft.
Heating and cooling
- Cooling:Central Air
- Heating:Forced Air, Gas
Structure and exterior
- Roof:Shingle
- Year built:1995
- Building area:4,969 sq. ft.
- Lot area:0.32 Acres
Schools
- High school:Bellmont
- Middle school:Bellmont
- Elementary school:Bellmont
Utilities
- Water:City
- Sewer:City
Finances and disclosures
- Price:$414,900
- Price per sq. ft.:$81.16
- Tax amount:$3,298
New listings near 1034 Lake Shores Drive
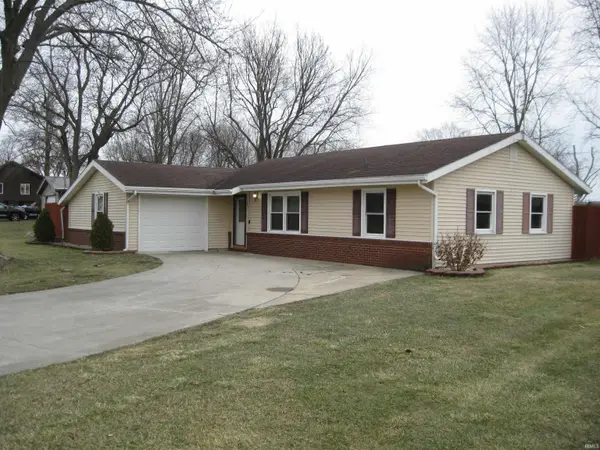 $205,000Pending3 beds 2 baths1,008 sq. ft.
$205,000Pending3 beds 2 baths1,008 sq. ft.203 S Stoney Point Way Street, Decatur, IN 46733
MLS# 202549434Listed by: BEER REALTY INC.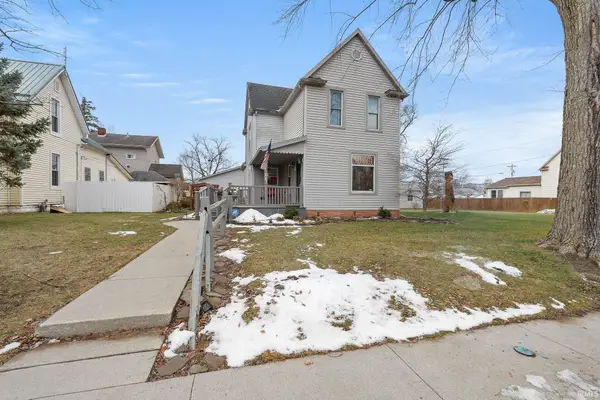 $239,900Active4 beds 2 baths1,856 sq. ft.
$239,900Active4 beds 2 baths1,856 sq. ft.507 Marshall Street, Decatur, IN 46733
MLS# 202549004Listed by: PRESTIGE REALTY & ASSOCIATES LLC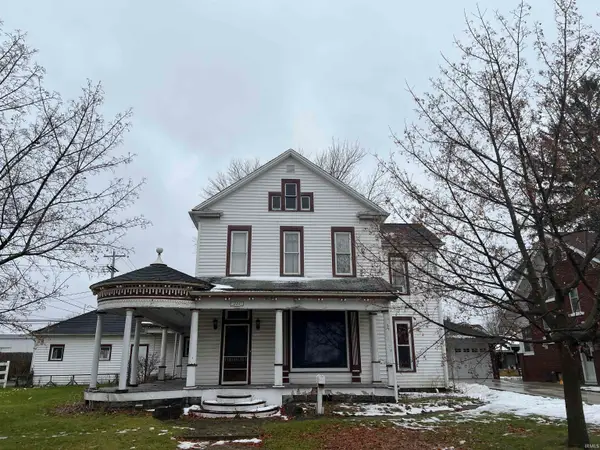 $159,000Active4 beds 2 baths2,891 sq. ft.
$159,000Active4 beds 2 baths2,891 sq. ft.221 N 3rd Street, Decatur, IN 46733
MLS# 202548652Listed by: KRUECKEBERG AUCTION AND REALTY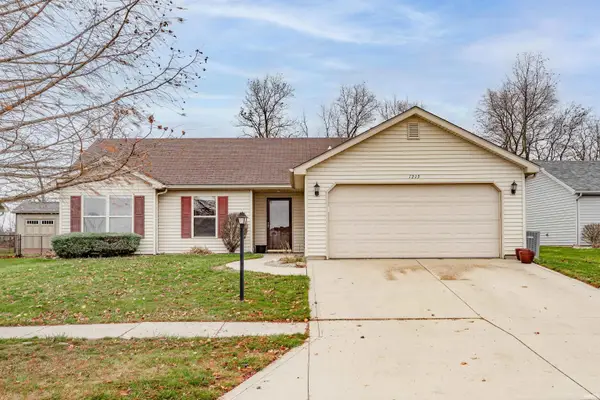 $214,900Active3 beds 2 baths1,380 sq. ft.
$214,900Active3 beds 2 baths1,380 sq. ft.1213 Eastridge Drive, Decatur, IN 46733
MLS# 202547545Listed by: NORTH EASTERN GROUP REALTY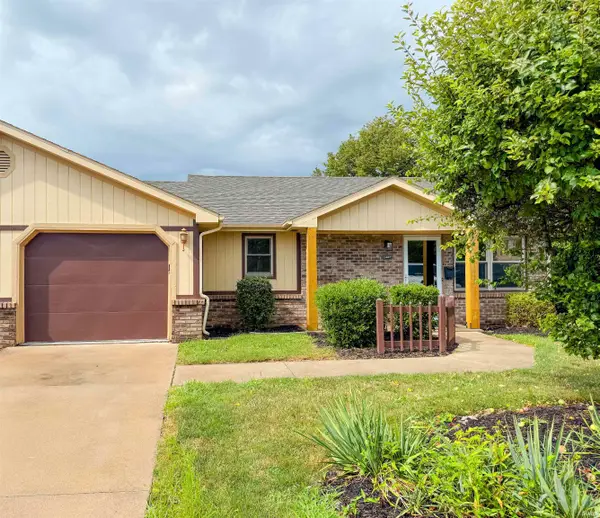 $164,900Active2 beds 2 baths940 sq. ft.
$164,900Active2 beds 2 baths940 sq. ft.1137 Southampton Drive, Decatur, IN 46733
MLS# 202546869Listed by: MORKEN REAL ESTATE SERVICES, INC. $234,900Active3 beds 2 baths1,401 sq. ft.
$234,900Active3 beds 2 baths1,401 sq. ft.903 Yorktown Road, Decatur, IN 46733
MLS# 202546545Listed by: MORKEN REAL ESTATE SERVICES, INC. $166,900Active2 beds 2 baths1,008 sq. ft.
$166,900Active2 beds 2 baths1,008 sq. ft.1528 High Street, Decatur, IN 46733
MLS# 202546501Listed by: MIKE THOMAS ASSOC., INC $377,967Active3 beds 2 baths1,852 sq. ft.
$377,967Active3 beds 2 baths1,852 sq. ft.1031 Palmer's Pass, Decatur, IN 46733
MLS# 202546419Listed by: IDEAL REALTORS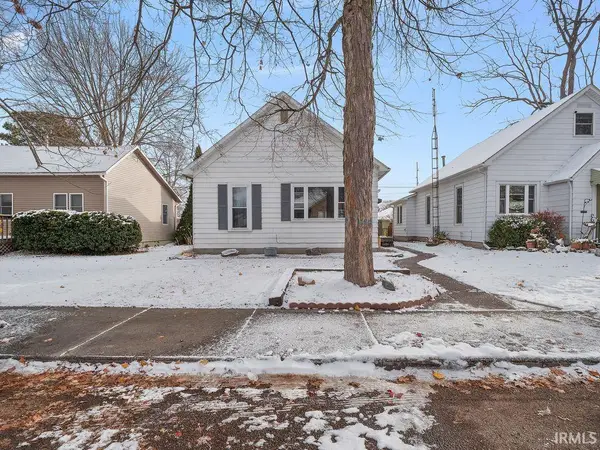 $130,000Pending3 beds 1 baths1,032 sq. ft.
$130,000Pending3 beds 1 baths1,032 sq. ft.314 N 9th Street, Decatur, IN 46733
MLS# 202549466Listed by: IMPACT REALTY LLC $237,500Pending2 beds 2 baths1,331 sq. ft.
$237,500Pending2 beds 2 baths1,331 sq. ft.2541 Hogans Alley, Decatur, IN 46733
MLS# 202545947Listed by: IDEAL REALTORS
