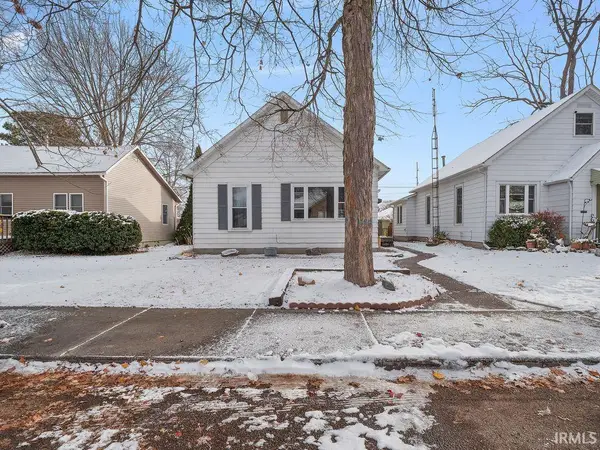115 N 11th Street, Decatur, IN 46733
Local realty services provided by:ERA First Advantage Realty, Inc.
Listed by: andrew morkenOff: 260-303-7777
Office: morken real estate services, inc.
MLS#:202539823
Source:Indiana Regional MLS
Price summary
- Price:$239,900
- Price per sq. ft.:$74.13
About this home
Welcome Home - Great Home in the Heart of Decatur! 4 Bed, 3 Bath, 2054 Sq Ft Home with Large 1182 Sq Ft Basement! Large covered front porch to enjoy the seasons on, nice-sized .31 acre lot with fenced in backyard, large brick patio out back perfect for hangouts & relaxation, 2 storage sheds, and oversized two car garage! Step inside & be greeted by a large family room with great daylight & Anderson windows, formal dining room, large kitchen with island & plenty of cabinet space, large heated sunroom, & bedroom on the main floor. Upstairs features 3 additional bedrooms, balcony, & bathroom. The large basement is perfect for entertainment & additional space. Tons of room inside & out. Updates within last 4 years include: New driveway & sidewalk, new walk-in shower, new dry basement system & new carpet in basement, new furnace, & new water heater. All appliances with exception of washer & dryer remain with home. Don't miss your chance to own this spacious home perfect for entertainment, relaxation, & creating memories with family & friends - schedule your showing today!
Contact an agent
Home facts
- Year built:1910
- Listing ID #:202539823
- Added:46 day(s) ago
- Updated:November 17, 2025 at 11:53 PM
Rooms and interior
- Bedrooms:4
- Total bathrooms:3
- Full bathrooms:3
- Living area:2,858 sq. ft.
Heating and cooling
- Cooling:Central Air
- Heating:Forced Air, Gas
Structure and exterior
- Year built:1910
- Building area:2,858 sq. ft.
- Lot area:0.31 Acres
Schools
- High school:Bellmont
- Middle school:Bellmont
- Elementary school:Southeast
Utilities
- Water:City
- Sewer:City
Finances and disclosures
- Price:$239,900
- Price per sq. ft.:$74.13
- Tax amount:$1,983
New listings near 115 N 11th Street
- New
 $130,000Active3 beds 1 baths1,032 sq. ft.
$130,000Active3 beds 1 baths1,032 sq. ft.314 N 9th Street, Decatur, IN 46733
MLS# 202546377Listed by: IMPACT REALTY LLC - New
 $349,000Active3 beds 3 baths2,458 sq. ft.
$349,000Active3 beds 3 baths2,458 sq. ft.2911 E 700 North Road, Decatur, IN 46733
MLS# 202546139Listed by: IDEAL REALTORS - New
 $237,500Active2 beds 2 baths1,331 sq. ft.
$237,500Active2 beds 2 baths1,331 sq. ft.2541 Hogans Alley, Decatur, IN 46733
MLS# 202545947Listed by: IDEAL REALTORS  $123,900Pending2 beds 1 baths623 sq. ft.
$123,900Pending2 beds 1 baths623 sq. ft.1032 Central Avenue, Decatur, IN 46733
MLS# 202545846Listed by: SHAW REAL ESTATE & AUCTION $155,000Pending3 beds 1 baths1,008 sq. ft.
$155,000Pending3 beds 1 baths1,008 sq. ft.103 Straford Court, Decatur, IN 46733
MLS# 202545724Listed by: CENTURY 21 BRADLEY REALTY, INC- New
 $347,784Active3 beds 2 baths1,697 sq. ft.
$347,784Active3 beds 2 baths1,697 sq. ft.827 Chestnut Court, Decatur, IN 46733
MLS# 202545555Listed by: IDEAL REALTORS - New
 $355,977Active3 beds 2 baths1,971 sq. ft.
$355,977Active3 beds 2 baths1,971 sq. ft.713 Poplar Pass, Decatur, IN 46733
MLS# 202545554Listed by: IDEAL REALTORS  $159,900Pending3 beds 1 baths1,352 sq. ft.
$159,900Pending3 beds 1 baths1,352 sq. ft.428 Mercer Avenue, Decatur, IN 46733
MLS# 202545403Listed by: KRUECKEBERG AUCTION AND REALTY- New
 $189,900Active3 beds 1 baths1,855 sq. ft.
$189,900Active3 beds 1 baths1,855 sq. ft.109 N 10th Street, Decatur, IN 46733
MLS# 202545356Listed by: KRUECKEBERG AUCTION AND REALTY  $275,000Pending3 beds 2 baths2,340 sq. ft.
$275,000Pending3 beds 2 baths2,340 sq. ft.3260 N 200 West Road, Decatur, IN 46733
MLS# 202545283Listed by: MIZ LEHMAN REALTORS-AUCTIONEER
