Local realty services provided by:ERA First Advantage Realty, Inc.
1224 E Monroe Street,Decatur, IN 46733
$369,900
- 3 Beds
- 2 Baths
- 1,678 sq. ft.
- Single family
- Active
Listed by: robert thomasCell: 260-348-5092
Office: century 21 bradley realty, inc
MLS#:202603785
Source:Indiana Regional MLS
Price summary
- Price:$369,900
- Price per sq. ft.:$220.44
- Monthly HOA dues:$20.83
About this home
Welcome to this stunning custom-built home by local builder HDH Enterprises, located in the desirable Lakeshores subdivision. Built in 2021 with attention to detail and quality craftsmanship throughout, this 3-bedroom, 2-bath residence offers modern living with timeless appeal. From the moment you arrive, you'll notice the quality finishes that set this home apart‹”including Anderson 400 series windows, designed for lasting durability and energy efficiency. Inside, the open-concept floor plan is enhanced by a soaring cathedral ceiling, creating a spacious and airy atmosphere in the main living area. The well-designed kitchen and adjacent dining space flow seamlessly into the living room, making it perfect for entertaining or quiet evenings at home. The primary suite features a dual vanity and a walk-in closet, offering a private and functional retreat. Step outside to your covered back patio, where you can relax and enjoy peaceful views of the glistening water‹”ideal for morning coffee or evening unwinding. Whether you're inside or out, this home offers comfort, elegance, and thoughtful design. Located just minutes from local amenities, schools, and parks, this home combines the charm of small-town living with modern convenience. Don't miss your chance to own this beautiful, move-in-ready home in one of Decatur's most sought-after neighborhoods.
Contact an agent
Home facts
- Year built:2021
- Listing ID #:202603785
- Added:140 day(s) ago
- Updated:February 10, 2026 at 04:34 PM
Rooms and interior
- Bedrooms:3
- Total bathrooms:2
- Full bathrooms:2
- Living area:1,678 sq. ft.
Heating and cooling
- Cooling:Central Air
- Heating:Forced Air, Gas
Structure and exterior
- Year built:2021
- Building area:1,678 sq. ft.
- Lot area:0.36 Acres
Schools
- High school:Bellmont
- Middle school:Bellmont
- Elementary school:Southeast
Utilities
- Water:City
- Sewer:City
Finances and disclosures
- Price:$369,900
- Price per sq. ft.:$220.44
- Tax amount:$1,915
New listings near 1224 E Monroe Street
- New
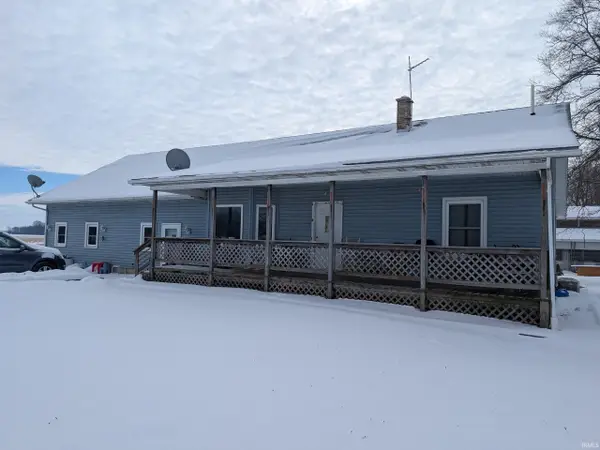 $278,000Active4 beds 2 baths2,347 sq. ft.
$278,000Active4 beds 2 baths2,347 sq. ft.11050 NW Winchester Road, Decatur, IN 46733
MLS# 202604005Listed by: SHAW REAL ESTATE & AUCTION 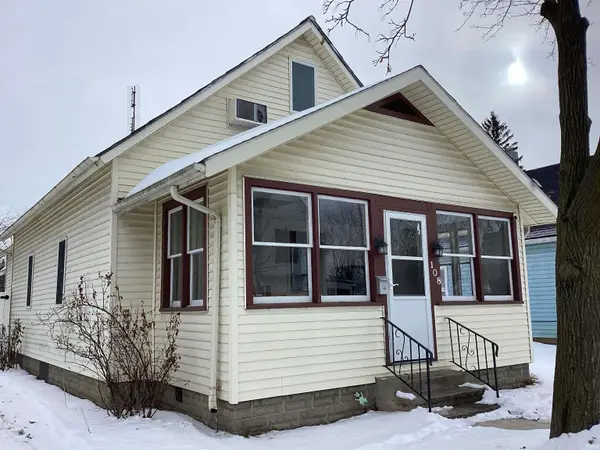 $159,900Pending3 beds 2 baths1,596 sq. ft.
$159,900Pending3 beds 2 baths1,596 sq. ft.108 N 11th Street, Decatur, IN 46733
MLS# 202603859Listed by: KRUECKEBERG AUCTION AND REALTY- New
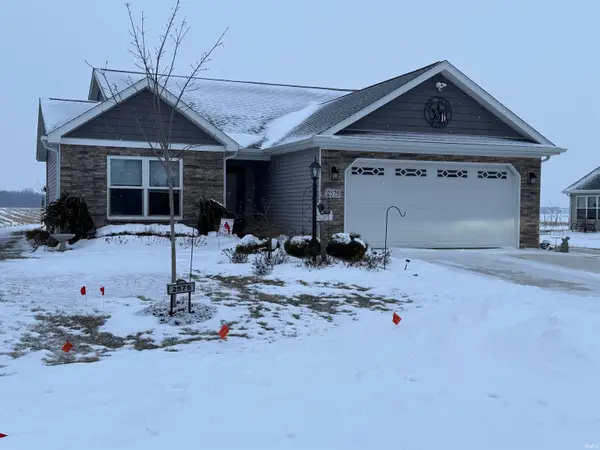 $285,000Active2 beds 2 baths1,566 sq. ft.
$285,000Active2 beds 2 baths1,566 sq. ft.2575 Hogans Alley, Decatur, IN 46733
MLS# 202603780Listed by: HEARTLAND AUCTION & REALTY,INC - New
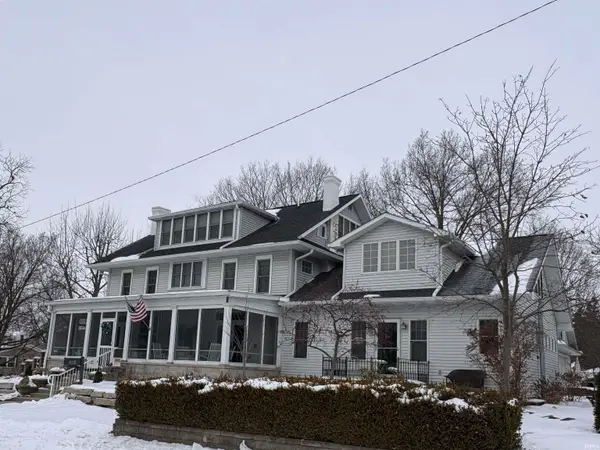 $499,900Active4 beds 3 baths5,512 sq. ft.
$499,900Active4 beds 3 baths5,512 sq. ft.418 W Jefferson Street, Decatur, IN 46733
MLS# 202603748Listed by: IDEAL REALTORS 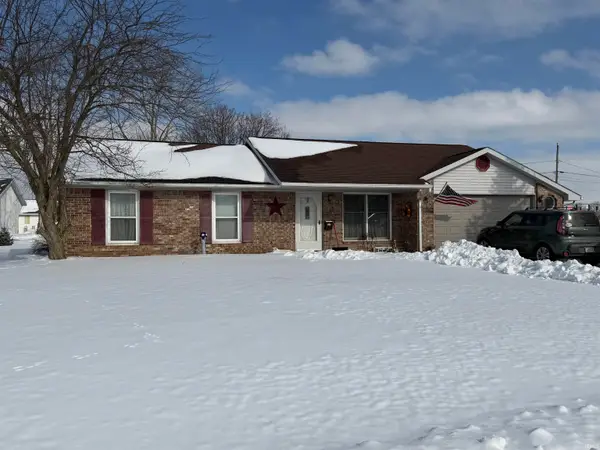 $154,900Pending3 beds 2 baths1,240 sq. ft.
$154,900Pending3 beds 2 baths1,240 sq. ft.1514 Cherry Lane, Decatur, IN 46733
MLS# 202603598Listed by: HEARTLAND AUCTION & REALTY,INC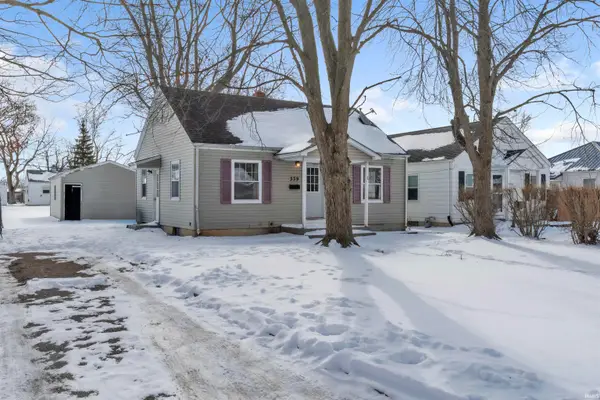 $99,995Pending2 beds 1 baths750 sq. ft.
$99,995Pending2 beds 1 baths750 sq. ft.339 Stevenson Street, Decatur, IN 46733
MLS# 202603600Listed by: EXP REALTY, LLC- New
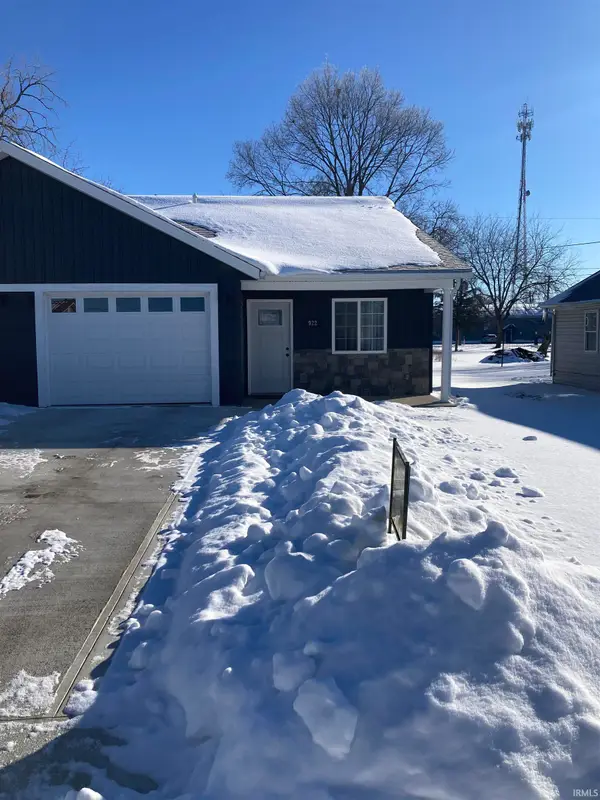 $199,900Active3 beds 2 baths1,250 sq. ft.
$199,900Active3 beds 2 baths1,250 sq. ft.922 N 11th Street, Decatur, IN 46733
MLS# 202603174Listed by: ABC REAL ESTATE, INC. 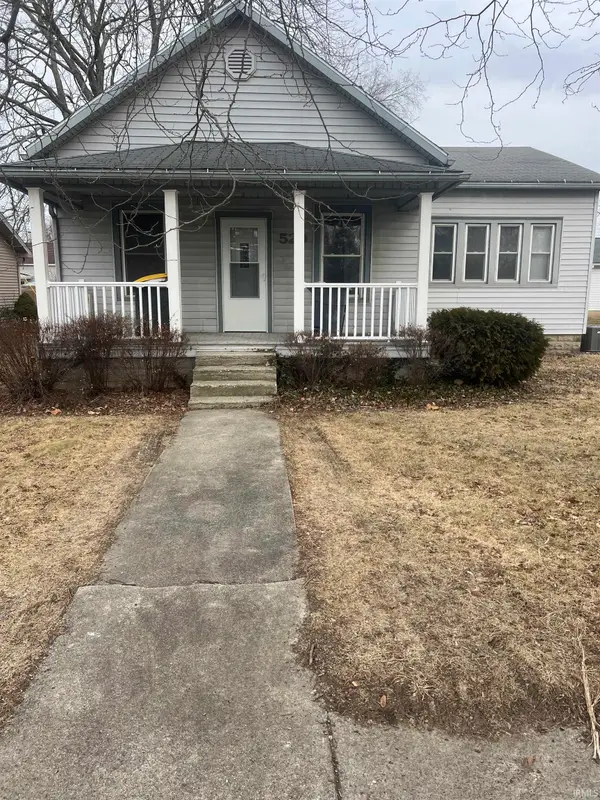 $140,000Pending3 beds 1 baths1,264 sq. ft.
$140,000Pending3 beds 1 baths1,264 sq. ft.520 Nuttman Avenue, Decatur, IN 46733
MLS# 202603145Listed by: ABC REAL ESTATE, INC.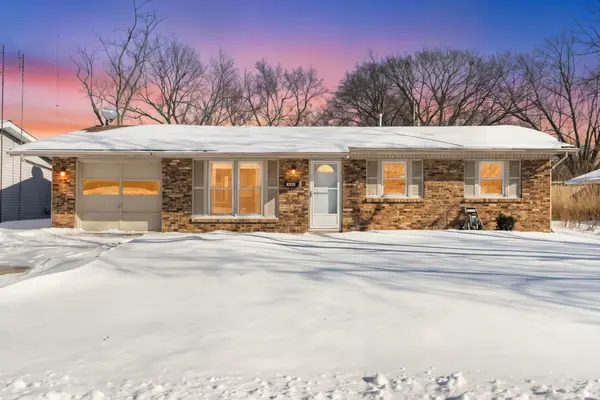 $167,500Pending3 beds 1 baths1,145 sq. ft.
$167,500Pending3 beds 1 baths1,145 sq. ft.1039 Faurote Street, Decatur, IN 46733
MLS# 202602914Listed by: ANTHONY REALTORS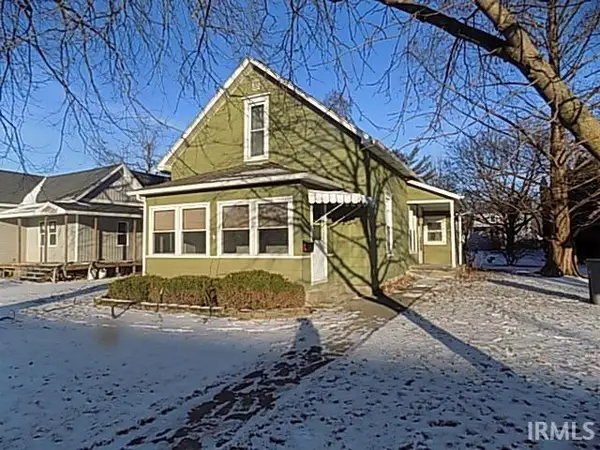 $114,500Pending2 beds 1 baths1,044 sq. ft.
$114,500Pending2 beds 1 baths1,044 sq. ft.234 N 7ths Street, Decatur, IN 46733
MLS# 202602338Listed by: PRESTIGE REALTY & ASSOCIATES LLC

