3803 W Us 224 Highway, Decatur, IN 46733
Local realty services provided by:ERA Crossroads
Listed by: leslie robbins, ashley stalterdixiemoor4u@yahoo.com
Office: 1st choice realty group, llc.
MLS#:202538238
Source:Indiana Regional MLS
Price summary
- Price:$239,900
- Price per sq. ft.:$102.7
About this home
Must See to Appreciate!! This 3-4 Bedroom Home with 2.5 Bathrooms, Upgrades include Low Maintenance Metal Roof, Furnace & A/C, Water Softener, Water Heater, New Well in 2019. HUGE 24x24 Garage with an Unfinished Upstairs & a Connected 12x16 workshop! Updated Kitchen with Newer Appliances. Kitchen offers a Smart Sink and Smart Refrigerator! Living room which has a Gas Fireplace and Vaulted Ceilings! There is a Large Main Floor Bedroom. Cozy Main Floor Den with floor to ceiling Bookshelves. 2 spacious bedrooms upstairs w/ an Upstairs laundry room but could be converted back to 4th bedroom. Relax on your 17x11 Deck overlooking a neighboring pond or enjoy your Fully Fenced Backyard. Garden, Fruit trees & 8x12 Chicken Coop that stays! *The Seller is willing to help with Buyer Concessions too* (Appliances Not Warranted, Roof, HVAC, & Softener has Transferable Warranties)
Contact an agent
Home facts
- Year built:1900
- Listing ID #:202538238
- Added:144 day(s) ago
- Updated:February 10, 2026 at 04:34 PM
Rooms and interior
- Bedrooms:3
- Total bathrooms:3
- Full bathrooms:2
- Living area:1,856 sq. ft.
Heating and cooling
- Cooling:Central Air
- Heating:Forced Air
Structure and exterior
- Roof:Metal
- Year built:1900
- Building area:1,856 sq. ft.
- Lot area:0.41 Acres
Schools
- High school:Bellmont
- Middle school:Bellmont
- Elementary school:Bellmont
Utilities
- Water:Well
- Sewer:Regional
Finances and disclosures
- Price:$239,900
- Price per sq. ft.:$102.7
- Tax amount:$885
New listings near 3803 W Us 224 Highway
- New
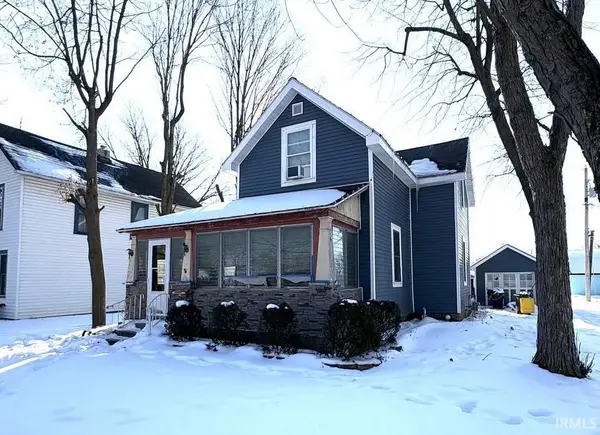 $135,000Active4 beds 1 baths1,839 sq. ft.
$135,000Active4 beds 1 baths1,839 sq. ft.607 W Jefferson Street, Decatur, IN 46733
MLS# 202604160Listed by: MORKEN REAL ESTATE SERVICES, INC. 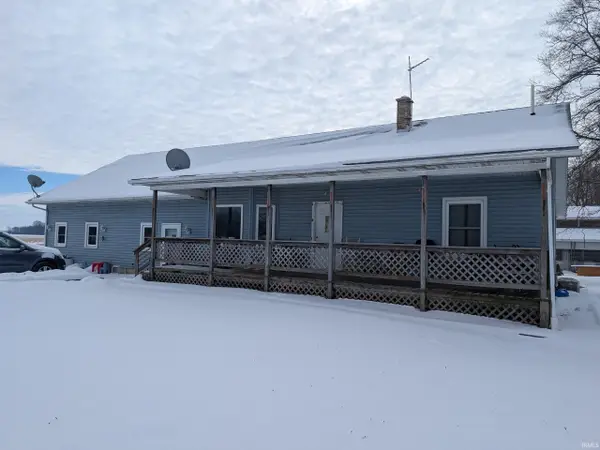 $278,000Pending4 beds 2 baths2,347 sq. ft.
$278,000Pending4 beds 2 baths2,347 sq. ft.11050 NW Winchester Road, Decatur, IN 46733
MLS# 202604005Listed by: SHAW REAL ESTATE & AUCTION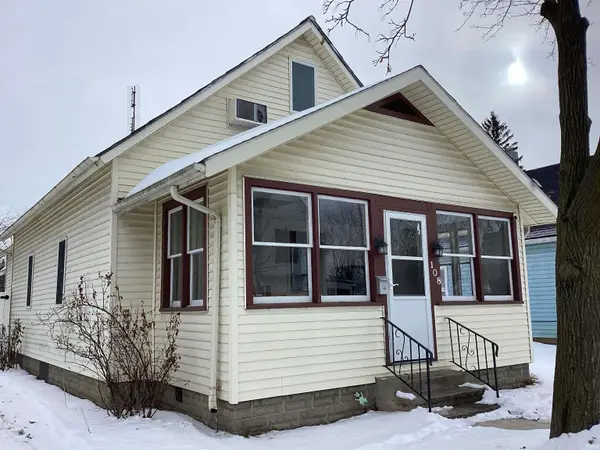 $159,900Pending3 beds 2 baths1,596 sq. ft.
$159,900Pending3 beds 2 baths1,596 sq. ft.108 N 11th Street, Decatur, IN 46733
MLS# 202603859Listed by: KRUECKEBERG AUCTION AND REALTY- New
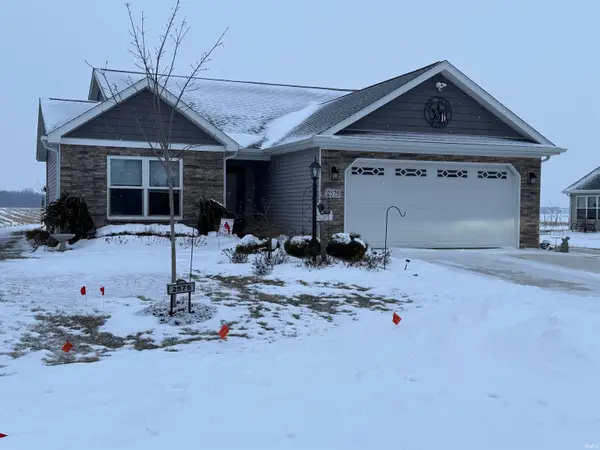 $285,000Active2 beds 2 baths1,566 sq. ft.
$285,000Active2 beds 2 baths1,566 sq. ft.2575 Hogans Alley, Decatur, IN 46733
MLS# 202603780Listed by: HEARTLAND AUCTION & REALTY,INC - New
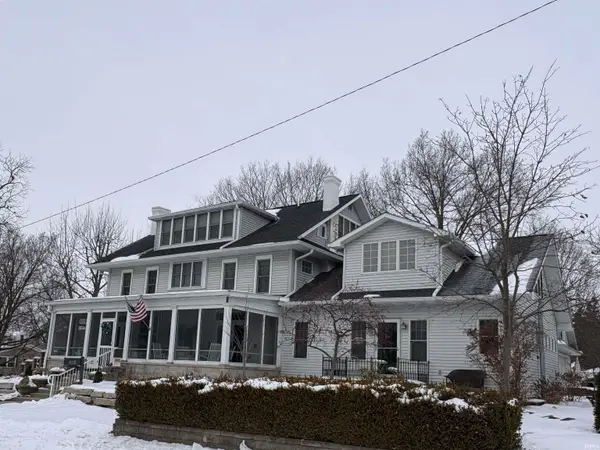 $499,900Active4 beds 3 baths5,512 sq. ft.
$499,900Active4 beds 3 baths5,512 sq. ft.418 W Jefferson Street, Decatur, IN 46733
MLS# 202603748Listed by: IDEAL REALTORS 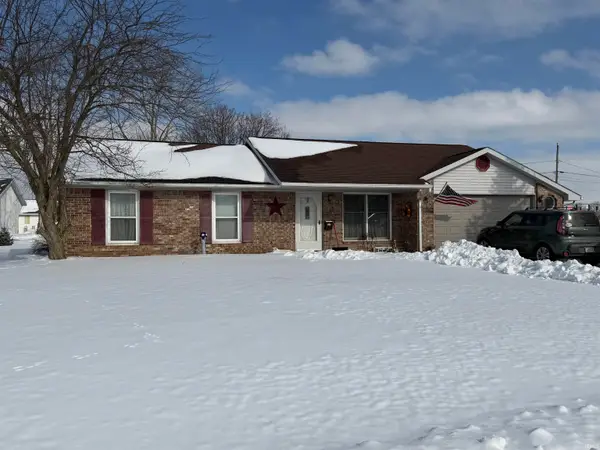 $154,900Pending3 beds 2 baths1,240 sq. ft.
$154,900Pending3 beds 2 baths1,240 sq. ft.1514 Cherry Lane, Decatur, IN 46733
MLS# 202603598Listed by: HEARTLAND AUCTION & REALTY,INC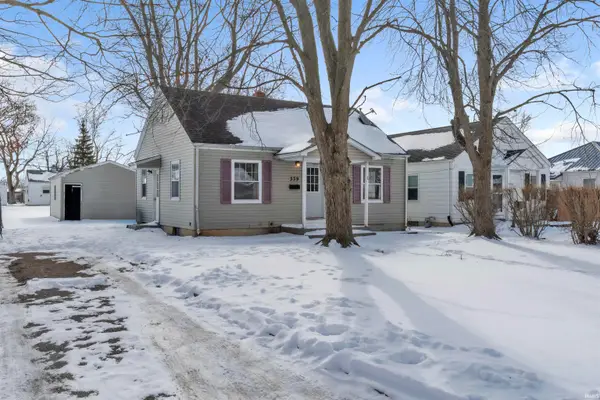 $99,995Pending2 beds 1 baths750 sq. ft.
$99,995Pending2 beds 1 baths750 sq. ft.339 Stevenson Street, Decatur, IN 46733
MLS# 202603600Listed by: EXP REALTY, LLC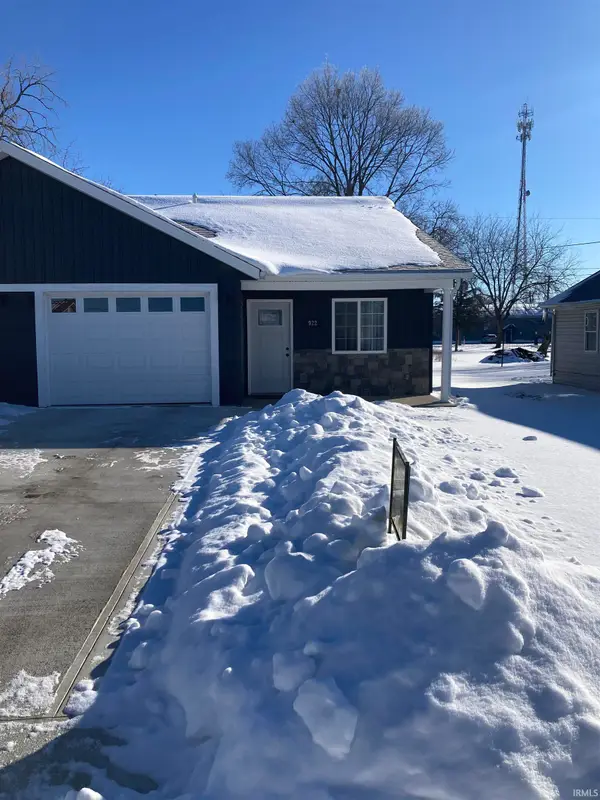 $199,900Active3 beds 2 baths1,250 sq. ft.
$199,900Active3 beds 2 baths1,250 sq. ft.922 N 11th Street, Decatur, IN 46733
MLS# 202603174Listed by: ABC REAL ESTATE, INC.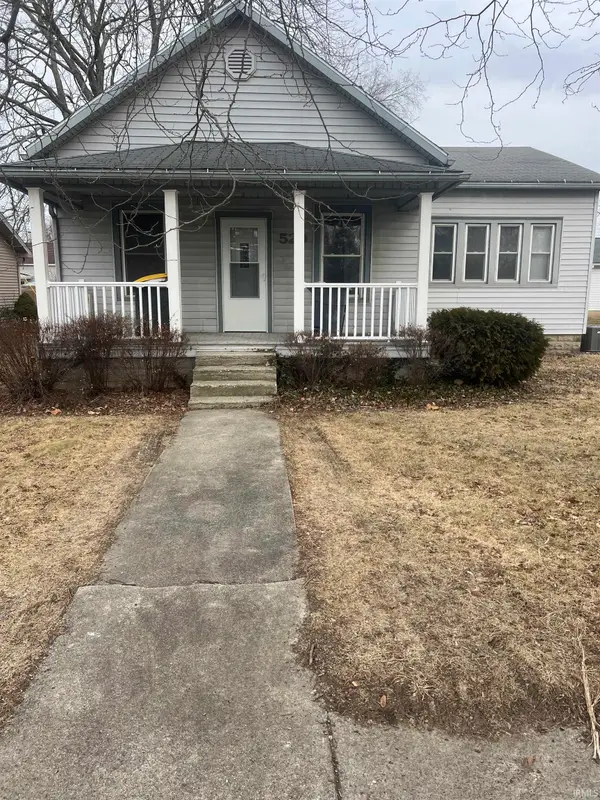 $140,000Pending3 beds 1 baths1,264 sq. ft.
$140,000Pending3 beds 1 baths1,264 sq. ft.520 Nuttman Avenue, Decatur, IN 46733
MLS# 202603145Listed by: ABC REAL ESTATE, INC.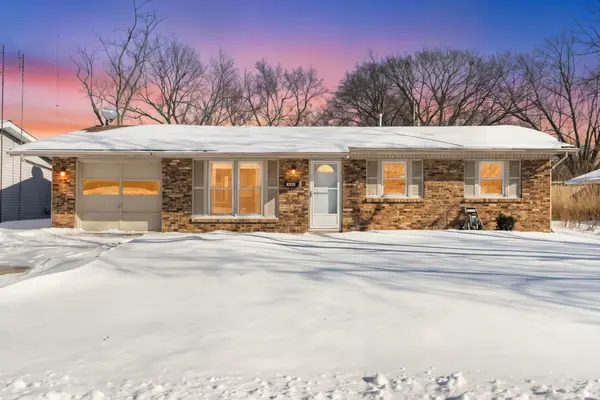 $167,500Pending3 beds 1 baths1,145 sq. ft.
$167,500Pending3 beds 1 baths1,145 sq. ft.1039 Faurote Street, Decatur, IN 46733
MLS# 202602914Listed by: ANTHONY REALTORS

