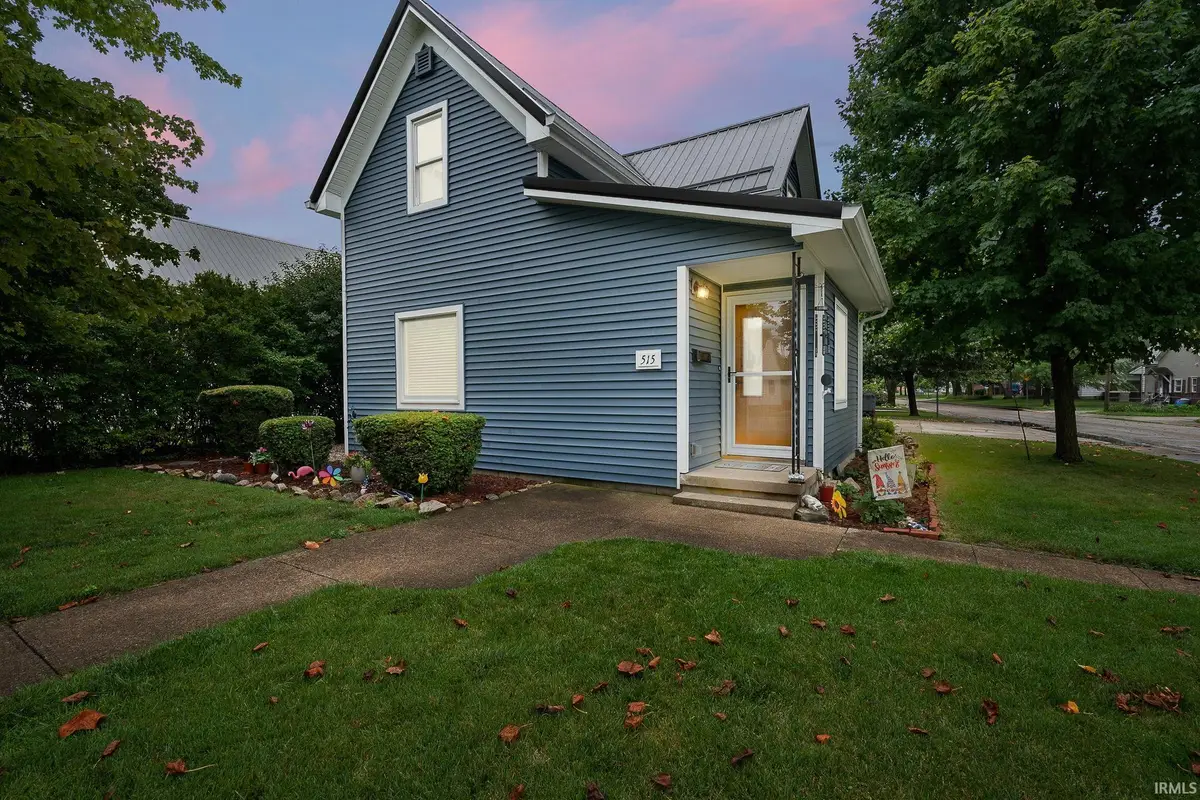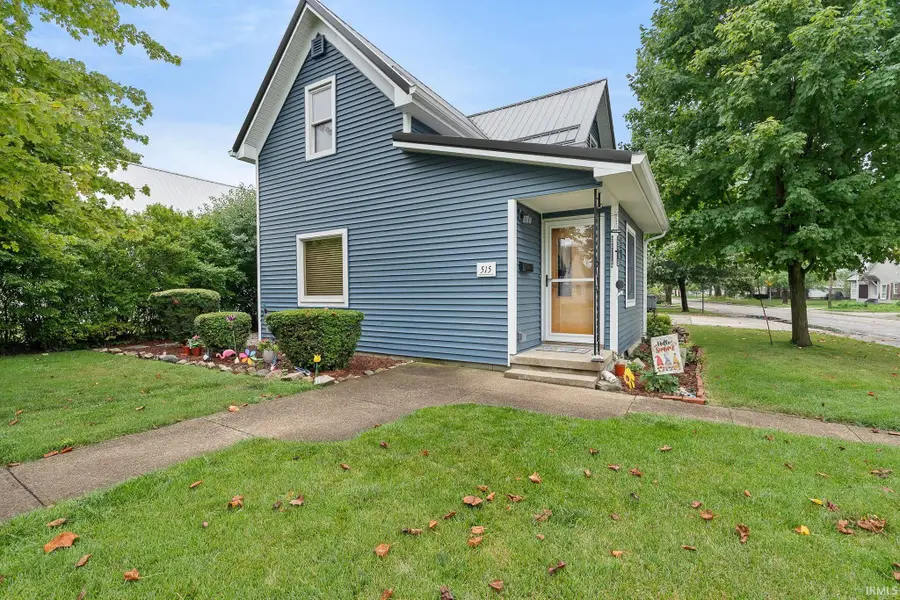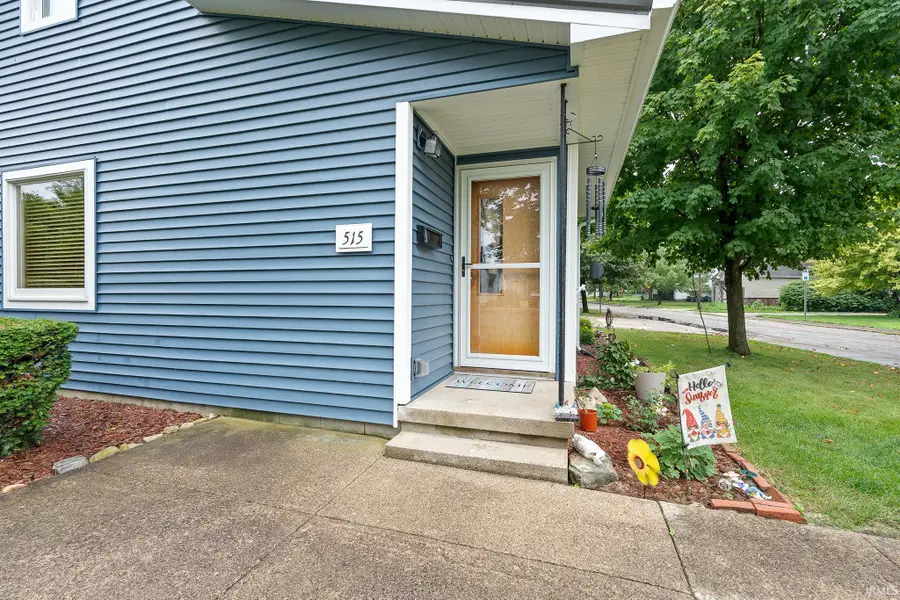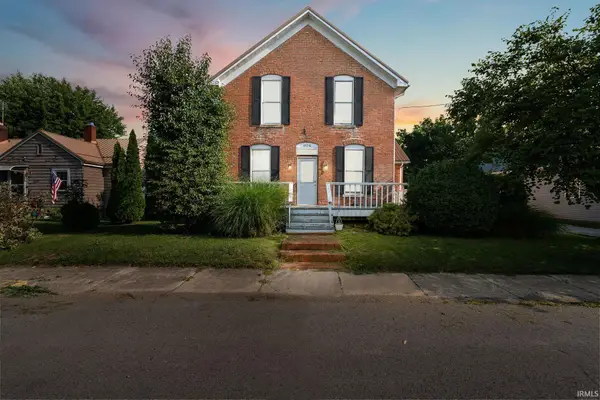515 Nuttman Avenue, Decatur, IN 46733
Local realty services provided by:ERA Crossroads



Listed by:jerry hurstCell: 260-223-1405
Office:century 21 bradley realty, inc
MLS#:202530278
Source:Indiana Regional MLS
Price summary
- Price:$165,000
- Price per sq. ft.:$97.52
About this home
Open House is CANCELED. Seller has accepted an offer. This well-maintained 3-bedroom, 1 full bath home is move-in ready with numerous updates throughout. Enjoy peace of mind with a metal roof, vinyl siding, updated windows ( Andersons 400's) on main floor, and a new garage door with opener. Inside, you'll find a high-efficiency furnace and central air system, complete with a Honeywell electric air cleaner, Smart Sensi thermostat, Aprilaire humidifier, and Reme Halo LED air purifier‹”designed for comfort and air quality. The bathroom has been updated, and the main floor features the primary bedroom for added convenience. The oversized one-car garage offers extra space for storage or a work area. Kitchen appliances, washer, and dryer are included (not warranted or guaranteed). Estimated Monthly Utilities: Electric: ~$100 Gas: ~$28 Summer‹“$150 Winter Water/Sewer/Trash: ~$100 Kinetico water softner (Rental) - $42.00 A great home with valuable upgrades. See Documents for a list of the updates.
Contact an agent
Home facts
- Year built:1895
- Listing Id #:202530278
- Added:13 day(s) ago
- Updated:August 14, 2025 at 07:26 AM
Rooms and interior
- Bedrooms:3
- Total bathrooms:1
- Full bathrooms:1
- Living area:1,512 sq. ft.
Heating and cooling
- Cooling:Central Air
- Heating:Forced Air, Gas
Structure and exterior
- Roof:Metal
- Year built:1895
- Building area:1,512 sq. ft.
- Lot area:0.19 Acres
Schools
- High school:Bellmont
- Middle school:Bellmont
- Elementary school:Bellmont
Utilities
- Water:City
- Sewer:City
Finances and disclosures
- Price:$165,000
- Price per sq. ft.:$97.52
- Tax amount:$907
New listings near 515 Nuttman Avenue
- New
 $229,900Active3 beds 2 baths1,728 sq. ft.
$229,900Active3 beds 2 baths1,728 sq. ft.604 Washington Street, Decatur, IN 46733
MLS# 202532257Listed by: PRESTIGE REALTY & ASSOCIATES LLC - New
 $152,500Active3 beds 2 baths936 sq. ft.
$152,500Active3 beds 2 baths936 sq. ft.433 Line Street, Decatur, IN 46733
MLS# 202532008Listed by: ABSOLUTE REALTY, LLC - Open Sat, 11am to 1pmNew
 $480,000Active3 beds 3 baths2,200 sq. ft.
$480,000Active3 beds 3 baths2,200 sq. ft.490 Countrybrook Road, Decatur, IN 46733
MLS# 202531952Listed by: STEFFEN GROUP - New
 $109,900Active1 beds 1 baths2,208 sq. ft.
$109,900Active1 beds 1 baths2,208 sq. ft.618 Adams Street, Decatur, IN 46733
MLS# 202531390Listed by: KRUECKEBERG AUCTION AND REALTY - New
 $69,900Active0.32 Acres
$69,900Active0.32 Acres1031 Palmer's Pass, Decatur, IN 46733
MLS# 202531255Listed by: IDEAL REALTORS  $649,900Pending3 beds 4 baths3,510 sq. ft.
$649,900Pending3 beds 4 baths3,510 sq. ft.10780 N 600 W, Decatur, IN 46733
MLS# 202531262Listed by: COLDWELL BANKER REAL ESTATE GROUP- New
 $219,000Active5 beds 2 baths2,600 sq. ft.
$219,000Active5 beds 2 baths2,600 sq. ft.110 S 4th Street, Decatur, IN 46733
MLS# 202531089Listed by: MORKEN REAL ESTATE SERVICES, INC.  $299,900Pending3 beds 2 baths1,515 sq. ft.
$299,900Pending3 beds 2 baths1,515 sq. ft.9716 NW Winchester Road, Decatur, IN 46733
MLS# 202530992Listed by: RE/MAX RESULTS - ANGOLA OFFICE $173,500Pending3 beds 2 baths1,376 sq. ft.
$173,500Pending3 beds 2 baths1,376 sq. ft.712 Washington St., Decatur, IN 46733
MLS# 202530942Listed by: CENTURY 21 BRADLEY REALTY, INC
