773 Sycamore Street, Decatur, IN 46733
Local realty services provided by:ERA Crossroads
Listed by: bre alexanderCell: 260-310-2737
Office: century 21 bradley realty, inc
MLS#:202522388
Source:Indiana Regional MLS
Price summary
- Price:$360,000
- Price per sq. ft.:$180.45
- Monthly HOA dues:$4.67
About this home
Welcome to 773 Sycamore Drive‹”an exceptional 4-bedroom, 2.5-bath home in Bell Farm Estates, built just 2 years ago and thoughtfully upgraded inside and out. This modern home offers an open and functional floor plan with stylish finishes, spacious living areas, vaulted ceilings and a bright, contemporary kitchen perfect for entertaining or everyday living. Step outside to a beautifully upgraded fenced in backyard featuring a custom pergola, new shed for extra storage, beautiful landscaping, and new concrete work‹”perfect for entertaining and relaxing summer nights or weekend gatherings. Located in a quiet neighborhood with easy access to local amenities, this move-in-ready home is a perfect blend of new construction and personal touches. Don't miss your chance to own this like-new home with all the extras already done for you! Schedule your tour today!
Contact an agent
Home facts
- Year built:2023
- Listing ID #:202522388
- Added:210 day(s) ago
- Updated:January 09, 2026 at 04:06 PM
Rooms and interior
- Bedrooms:4
- Total bathrooms:3
- Full bathrooms:2
- Living area:1,995 sq. ft.
Heating and cooling
- Cooling:Central Air
- Heating:Electric, Forced Air, Gas
Structure and exterior
- Roof:Shingle
- Year built:2023
- Building area:1,995 sq. ft.
- Lot area:0.21 Acres
Schools
- High school:Bellmont
- Middle school:Bellmont
- Elementary school:Bellmont
Utilities
- Water:City
- Sewer:City
Finances and disclosures
- Price:$360,000
- Price per sq. ft.:$180.45
- Tax amount:$2,727
New listings near 773 Sycamore Street
- New
 $167,000Active3 beds 1 baths1,008 sq. ft.
$167,000Active3 beds 1 baths1,008 sq. ft.113 W Honeysuckle Lane, Decatur, IN 46733
MLS# 202600744Listed by: COLDWELL BANKER REAL ESTATE GR - New
 $299,900Active3 beds 2 baths1,610 sq. ft.
$299,900Active3 beds 2 baths1,610 sq. ft.2440 W Deer Run Trail, Decatur, IN 46733
MLS# 202600650Listed by: KRUECKEBERG AUCTION AND REALTY - New
 $189,900Active3 beds 2 baths1,188 sq. ft.
$189,900Active3 beds 2 baths1,188 sq. ft.1016 Colonial Court, Decatur, IN 46733
MLS# 202600545Listed by: 1ST CLASS HOOSIER REALTY  $129,000Pending3 beds 2 baths1,590 sq. ft.
$129,000Pending3 beds 2 baths1,590 sq. ft.8427 N Piqua Road, Decatur, IN 46733
MLS# 202600344Listed by: HEARTLAND AUCTION & REALTY,INC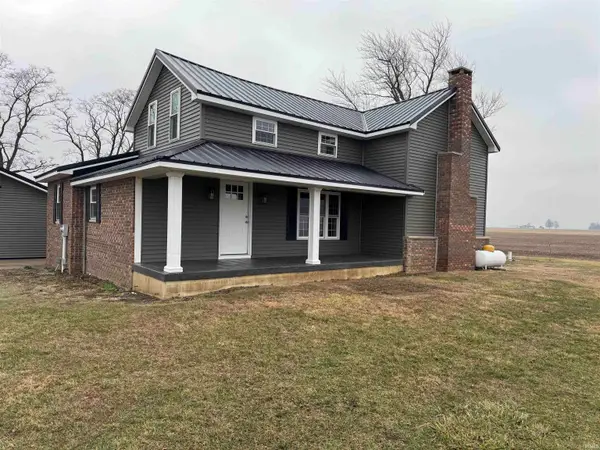 $369,900Pending3 beds 3 baths2,511 sq. ft.
$369,900Pending3 beds 3 baths2,511 sq. ft.615 N 500 W Street, Decatur, IN 46733
MLS# 202600183Listed by: KRUECKEBERG AUCTION AND REALTY- New
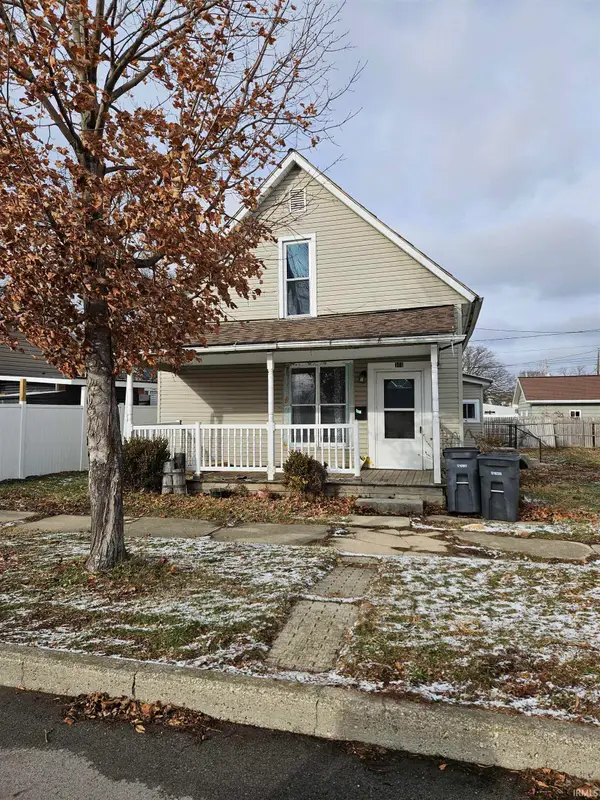 $97,000Active3 beds 1 baths1,536 sq. ft.
$97,000Active3 beds 1 baths1,536 sq. ft.318 W Maple Street, Decatur, IN 46733
MLS# 202600043Listed by: HARVEY AND ASSOCIATES REALTY LLC 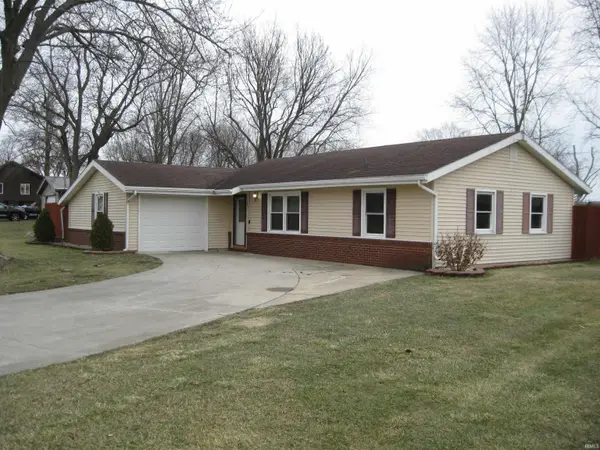 $205,000Pending3 beds 2 baths1,008 sq. ft.
$205,000Pending3 beds 2 baths1,008 sq. ft.203 S Stoney Point Way Street, Decatur, IN 46733
MLS# 202549434Listed by: BEER REALTY INC.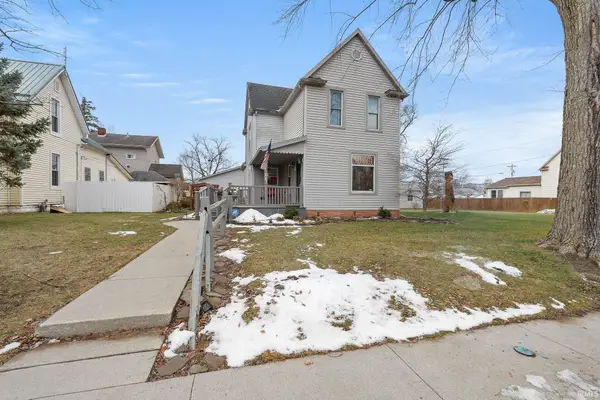 $239,900Pending4 beds 2 baths1,856 sq. ft.
$239,900Pending4 beds 2 baths1,856 sq. ft.507 Marshall Street, Decatur, IN 46733
MLS# 202549004Listed by: PRESTIGE REALTY & ASSOCIATES LLC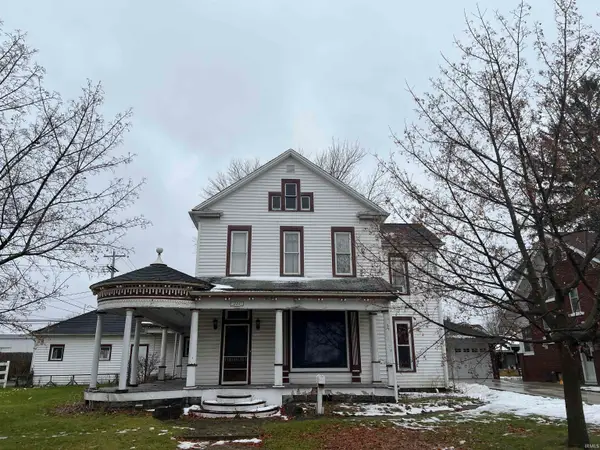 $159,000Active4 beds 2 baths2,891 sq. ft.
$159,000Active4 beds 2 baths2,891 sq. ft.221 N 3rd Street, Decatur, IN 46733
MLS# 202548652Listed by: KRUECKEBERG AUCTION AND REALTY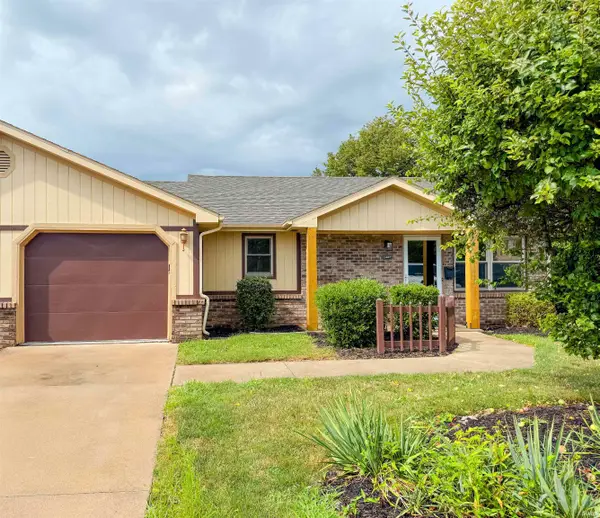 $164,900Active2 beds 2 baths940 sq. ft.
$164,900Active2 beds 2 baths940 sq. ft.1137 Southampton Drive, Decatur, IN 46733
MLS# 202546869Listed by: MORKEN REAL ESTATE SERVICES, INC.
