5095 Cardinal Drive Nw, Depauw, IN 47115
Local realty services provided by:Schuler Bauer Real Estate ERA Powered
5095 Cardinal Drive Nw,Depauw, IN 47115
$330,000
- 3 Beds
- 2 Baths
- 3,272 sq. ft.
- Single family
- Active
Listed by:patty rojan
Office:lopp real estate brokers
MLS#:2025011462
Source:IN_SIRA
Price summary
- Price:$330,000
- Price per sq. ft.:$100.86
About this home
One owner all brick home, situated on PICTURESQUE 2.5 acre setting. You're gonna LOVE these covered front & back porches connected by a wrap around deck. Amazing views out the back, it's truly like something you'd see in a movie! Spacious main level includes 3br, a full bath and an open main entertaining area. Plenty of cabinets here with lots of built-ins and a pantry too. There are 2 fireplaces, one on each level. If you have been looking for a multi generational set up in a country setting, check this out. The FINISHED WALKOUT BASEMENT features a 2nd full kitchen, full bath, living area/flex space, 2 more bedrooms (no windows), laundry room and storage. This might be the ideal setup for a family that wants multi-generational living! All appliances stay, including washer/dryer. Spacious garage has an extra storage area at the back and it's connected to the home via a breezeway. This home is located in the North Harrison School district.
Contact an agent
Home facts
- Year built:1980
- Listing ID #:2025011462
- Added:19 day(s) ago
- Updated:October 29, 2025 at 03:24 PM
Rooms and interior
- Bedrooms:3
- Total bathrooms:2
- Full bathrooms:2
- Living area:3,272 sq. ft.
Heating and cooling
- Cooling:Central Air, Wall/Window Units, Window Units
- Heating:Forced Air, Heat Pump
Structure and exterior
- Roof:Metal
- Year built:1980
- Building area:3,272 sq. ft.
- Lot area:2.45 Acres
Utilities
- Water:Connected, Public
- Sewer:Septic Tank
Finances and disclosures
- Price:$330,000
- Price per sq. ft.:$100.86
- Tax amount:$2,061
New listings near 5095 Cardinal Drive Nw
- New
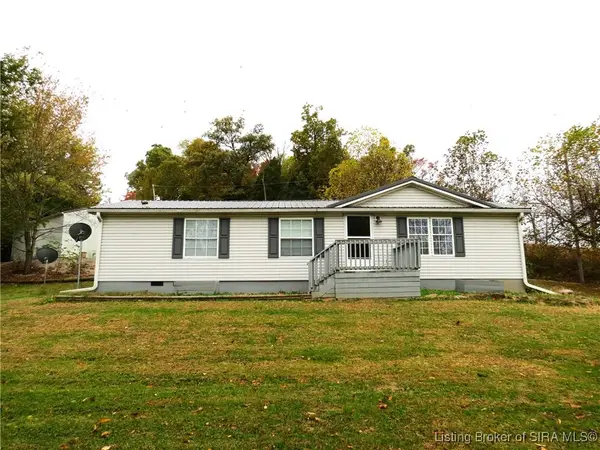 $230,000Active3 beds 2 baths1,248 sq. ft.
$230,000Active3 beds 2 baths1,248 sq. ft.5045 Cardinal Drive Nw, Depauw, IN 47115
MLS# 2025012129Listed by: LOPP REAL ESTATE BROKERS - New
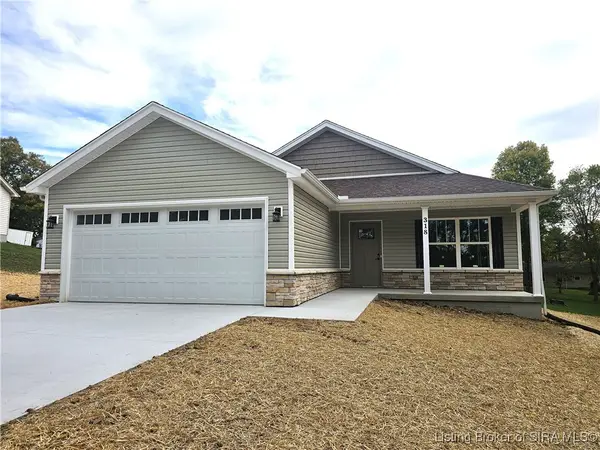 $264,900Active3 beds 2 baths1,326 sq. ft.
$264,900Active3 beds 2 baths1,326 sq. ft.318 Harrison Avenue Nw, Depauw, IN 47115
MLS# 2025011999Listed by: WATKINS REAL ESTATE SOLUTIONS - New
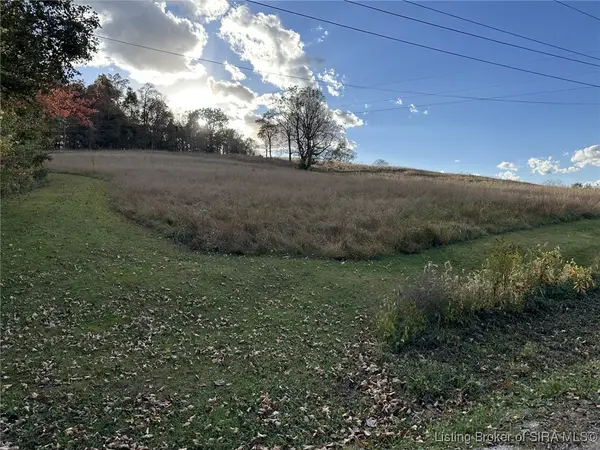 $1,400,000Active185.84 Acres
$1,400,000Active185.84 Acres185ac Wetzel Drive, Depauw, IN 47115
MLS# 2025011994Listed by: LOPP REAL ESTATE BROKERS 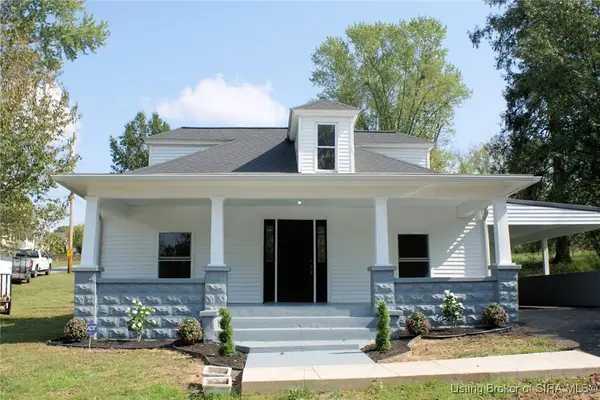 $210,000Active2 beds 2 baths2,076 sq. ft.
$210,000Active2 beds 2 baths2,076 sq. ft.207 East Street Nw, Depauw, IN 47115
MLS# 2025011509Listed by: RE/MAX ABILITY PLUS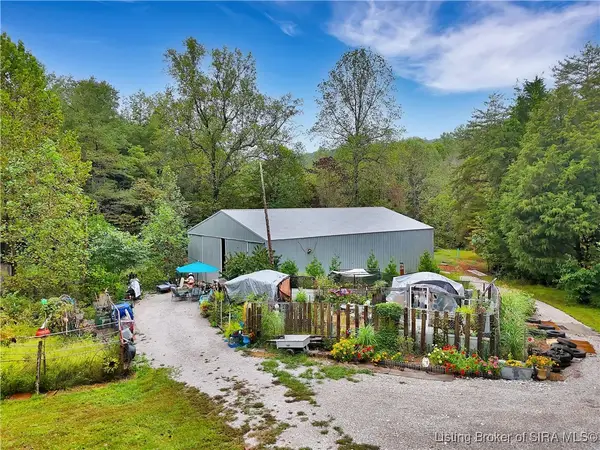 Listed by ERA$325,000Active6 Acres
Listed by ERA$325,000Active6 Acres6653 Lincoln Springs Road Nw, Depauw, IN 47115
MLS# 2025011402Listed by: SCHULER BAUER REAL ESTATE SERVICES ERA POWERED (N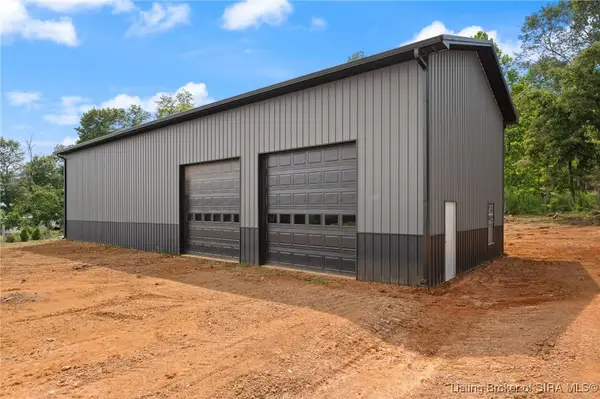 $164,999Active1 beds -- baths
$164,999Active1 beds -- baths6785 Lincoln Springs Road Nw, Depauw, IN 47115
MLS# 2025011406Listed by: EXP REALTY, LLC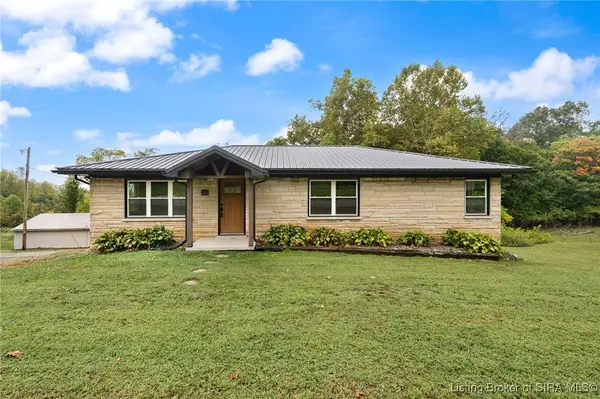 $259,000Active3 beds 2 baths1,479 sq. ft.
$259,000Active3 beds 2 baths1,479 sq. ft.5515 Milltown Frenchtown Road Nw, Depauw, IN 47115
MLS# 2025011306Listed by: DEBBY BROUGHTON REALTY $68,000Active8 Acres
$68,000Active8 Acres6320 S St Louis Road, Depauw, IN 47115
MLS# 2025010497Listed by: REAL ESTATE UNLIMITED $85,000Active12.04 Acres
$85,000Active12.04 Acres1 Lincoln Springs Rd, Depauw, IN 47115
MLS# 2025010081Listed by: EXP REALTY, LLC
