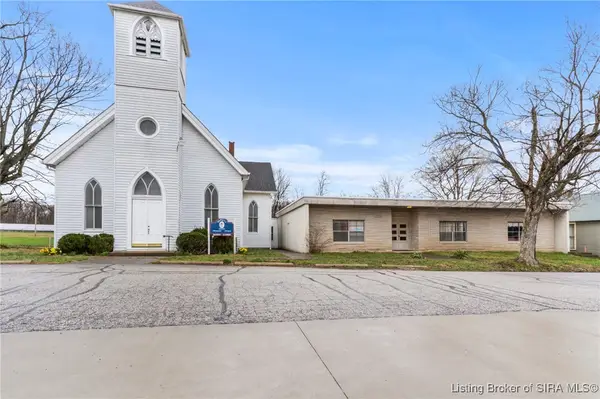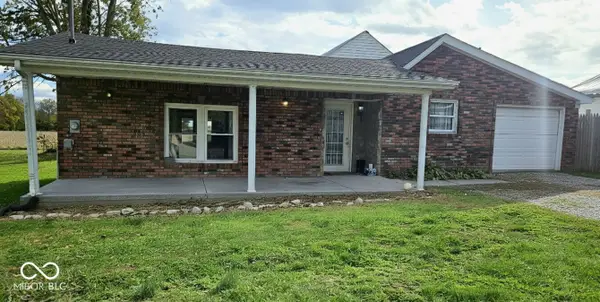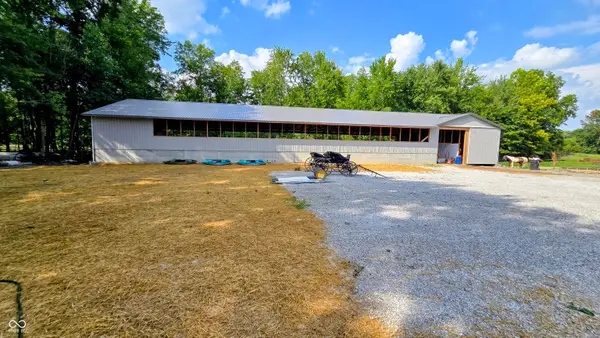4536 N Richard Cart Road, Deputy, IN 47230
Local realty services provided by:Schuler Bauer Real Estate ERA Powered
4536 N Richard Cart Road,Deputy, IN 47230
$799,000
- 4 Beds
- 3 Baths
- 2,444 sq. ft.
- Farm
- Active
Listed by: scott lynch
Office: f.c. tucker/scott lynch group
MLS#:2025010779
Source:IN_SIRA
Price summary
- Price:$799,000
- Price per sq. ft.:$326.92
About this home
Endless Potential on 90 Acres. This classic 2-story farmhouse, built in 1981, offers 4 bedrooms and 3 full baths with plenty of space to make it your own. Inside, you’ll find a formal dining room, a versatile playroom or family room, and a spacious basement with a cozy fireplace. The main living room features a wood-burning stove and beautiful natural wood beams across the ceiling, while the primary suite also includes a fireplace for added charm. Outside, multiple outbuildings provide everything you need for farming and storage, including a pole barn (3 car garage/workshop), a large cattle barn ideal for cattle, horses, equipment, or hay and a large show barn. With 90 acres of stunning land—some wooded, some tillable—this property offers endless farming possibilities. A long private driveway ensures peace and seclusion, while the surrounding scenery creates a truly picturesque setting. The property is boarded by a beautiful creek. Bring your vision and transform this property into the country retreat of your dreams!
Contact an agent
Home facts
- Year built:1981
- Listing ID #:2025010779
- Added:161 day(s) ago
- Updated:February 14, 2026 at 03:50 PM
Rooms and interior
- Bedrooms:4
- Total bathrooms:3
- Full bathrooms:1
- Half bathrooms:2
- Living area:2,444 sq. ft.
Heating and cooling
- Cooling:Central Air
- Heating:Heat Pump
Structure and exterior
- Roof:Shingle
- Year built:1981
- Building area:2,444 sq. ft.
- Lot area:90 Acres
Utilities
- Water:Connected, Public
- Sewer:Septic Tank
Finances and disclosures
- Price:$799,000
- Price per sq. ft.:$326.92
- Tax amount:$5,117
New listings near 4536 N Richard Cart Road
 $215,000Active-- beds 2 baths4,419 sq. ft.
$215,000Active-- beds 2 baths4,419 sq. ft.14266 W Mulberry Street, Deputy, IN 47230
MLS# 2025012284Listed by: LEGACY LAND USE & REALTY $134,900Pending5 beds 2 baths1,700 sq. ft.
$134,900Pending5 beds 2 baths1,700 sq. ft.14209 W Main Street, Deputy, IN 47230
MLS# 22070125Listed by: F.C. TUCKER REAL ESTATE EXPERTS $239,000Active3 beds 2 baths1,280 sq. ft.
$239,000Active3 beds 2 baths1,280 sq. ft.15533 W Blake Road, Deputy, IN 47230
MLS# 2025010759Listed by: COLDWELL BANKER HARRELL & ASSO $329,000Pending16 Acres
$329,000Pending16 Acres14750 T2 W Blake Road, Deputy, IN 47230
MLS# 22059102Listed by: WHITETAIL PROPERTIES $115,900Active7.65 Acres
$115,900Active7.65 Acres4254 N 1500 W, Deputy, IN 47230
MLS# 22056335Listed by: COLDWELL BANKER MARTIN MILLER LAMB $64,900Active3.8 Acres
$64,900Active3.8 Acres4254 N 1500 W, Deputy, IN 47230
MLS# 22038554Listed by: COLDWELL BANKER MARTIN MILLER LAMB $135,000Active3 beds 2 baths2,580 sq. ft.
$135,000Active3 beds 2 baths2,580 sq. ft.14122 W Main Street, Deputy, IN 47230
MLS# 22024610Listed by: SEYMOUR HOUSE OF REALTY $49,000Active2.66 Acres
$49,000Active2.66 Acres0 S Cr 140 W, Deputy, IN 47230
MLS# 21958911Listed by: WHITETAIL PROPERTIES

