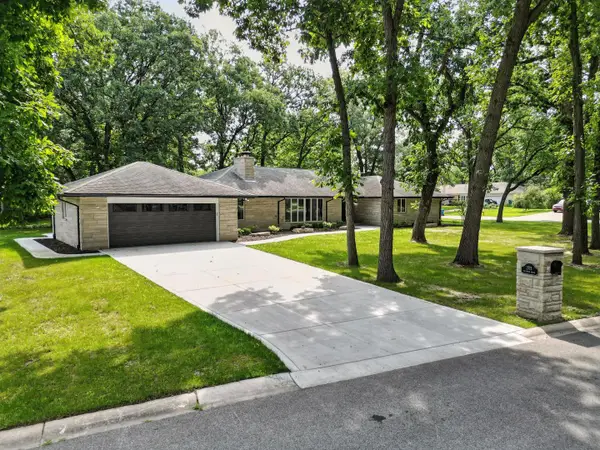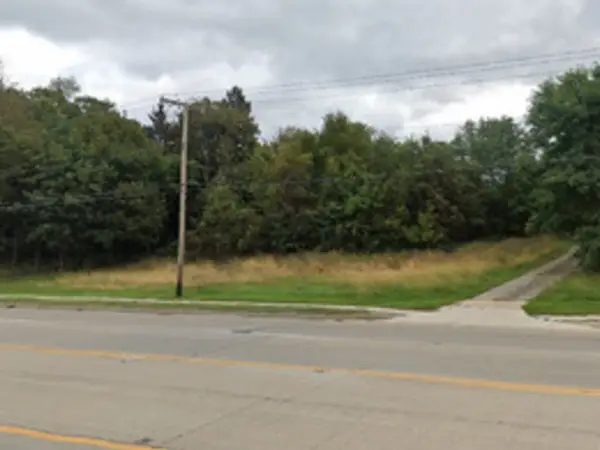Local realty services provided by:ERA Naper Realty
177 Trillium Drive,Dyer, IN 46311
$769,900
- 3 Beds
- 2 Baths
- 2,517 sq. ft.
- Single family
- Active
Listed by: diane o'connor
Office: select a fee re system
MLS#:12494456
Source:MLSNI
Price summary
- Price:$769,900
- Price per sq. ft.:$305.88
About this home
Looking for a spacious ranch with an open concept? Your search is over. Our newest ranch home in Highpoint Prairie is set comfortably on a fully landscaped and irrigated lot with more than a quarter acre of land. Upon entering you will be greeted by the warmth of hand-finished white oak floors and 10' ceilings throughout the main living areas. To your right you will find the office/parlor, just off the entry, providing a perfect space for an office or cozy sitting area. The home then opens up to a spacious great room with a brick fireplace and gourmet kitchen featuring quartz countertops, stainless steel appliances, a large entertainment island, custom built beverage center, and walk-in pantry. Just past the kitchen and through the glass French doors is the sun room, perhaps everyone's favorite room in the home. The versatile space, filled with natural light, can serve as a second entertainment area or simply a quiet place to read your favorite book. The owner's suite has a 10' tray ceiling and features an ensuite bathroom with a custom-built walk in tiled shower , a quartz double vanilty and a private water closet. The covered patio completes this home with the perfect place to gather with friends and family any time of the day or evening.
Contact an agent
Home facts
- Year built:2025
- Listing ID #:12494456
- Added:112 day(s) ago
- Updated:February 03, 2026 at 11:59 AM
Rooms and interior
- Bedrooms:3
- Total bathrooms:2
- Full bathrooms:2
- Living area:2,517 sq. ft.
Heating and cooling
- Cooling:Central Air
- Heating:Forced Air, Natural Gas
Structure and exterior
- Roof:Asphalt
- Year built:2025
- Building area:2,517 sq. ft.
Utilities
- Water:Lake Michigan
- Sewer:Public Sewer
Finances and disclosures
- Price:$769,900
- Price per sq. ft.:$305.88
- Tax amount:$6 (2024)



