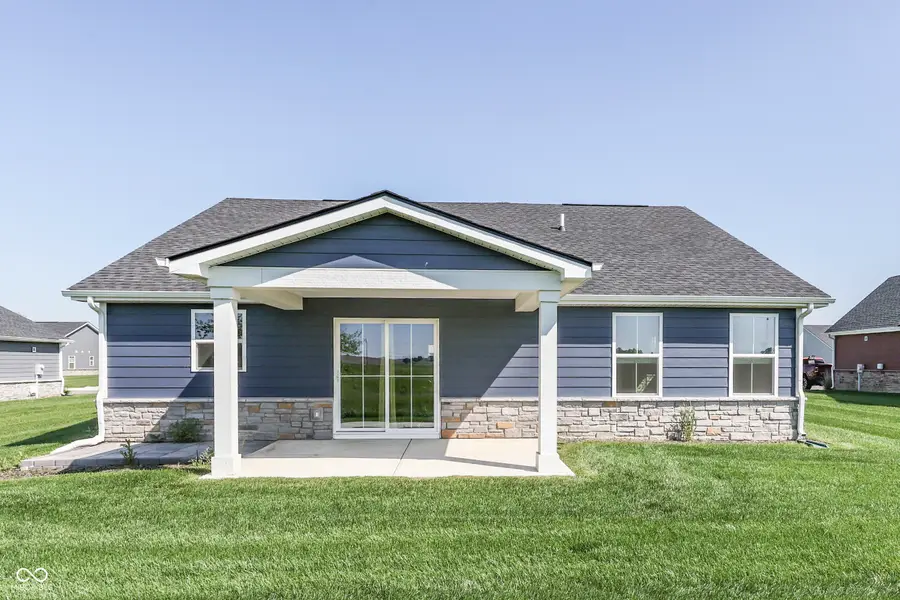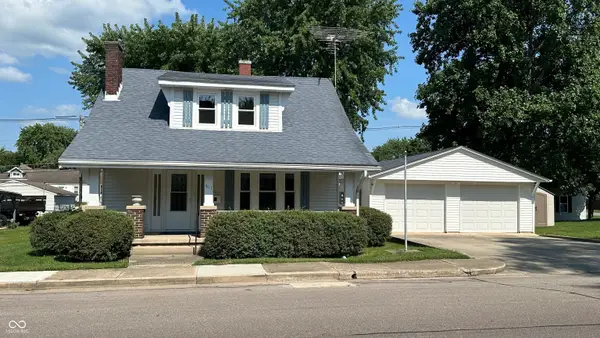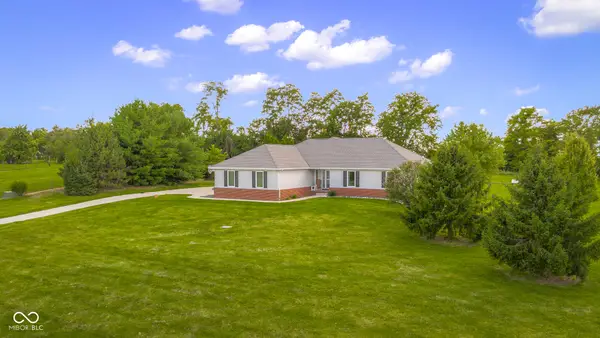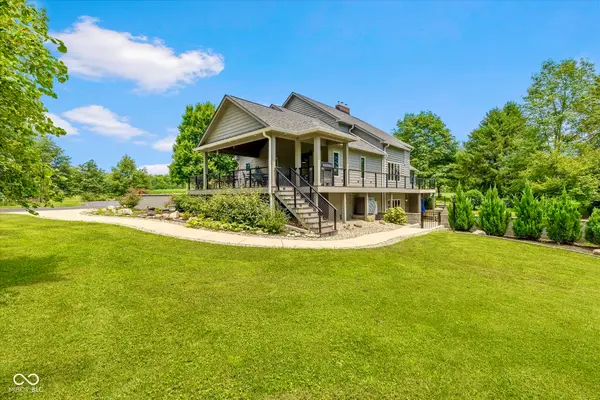1115 Senate Drive, Edinburgh, IN 46124
Local realty services provided by:Schuler Bauer Real Estate ERA Powered



Listed by:lana parker
Office:carpenter, realtors
MLS#:22037858
Source:IN_MIBOR
Price summary
- Price:$314,000
- Price per sq. ft.:$204.03
About this home
INTERIOR FRESHLY PAINTED! Stunning 1-year-old home with pond and golf course views, ready for quick move-in! Enjoy low-maintenance living with lawn care and snow removal provided by the HOA. This immaculate home features a split bedroom floorplan, a 12x10 covered patio and a deep 2-car garage with extra storage and shelving. Inside, you'll find granite countertops in the Kitchen and Baths. Kitchen also boasts double pantries, stainless steel appliances including a gas oven/range. Washer, Dryer, and Water Softener-all staying with the home. The master suite boasts custom shelving in the walk-in closet and a luxurious ceramic tile shower with a built-in bench. Smart home features include a Ring doorbell, Programmable Thermostat, Tankless Gas Water Heater for continuous hot water, and an app to control your garage door opener and thermostat from anywhere. Ceiling fan rough-ins installed in all bedrooms, and Covered Patio offer flexibility for future upgrades. Custom blinds throughout the home. TV mounts in the Great Room and Bedroom 2 are installed and included. The front door features a storm door with a slide-down screen. Golf course and clubhouse access are available for an additional fee. Experience comfort, style, and convenience-schedule your tour today! Home Right off of I-65- convenient to Columbus, Greenwood and Indianapolis.
Contact an agent
Home facts
- Year built:2023
- Listing Id #:22037858
- Added:71 day(s) ago
- Updated:July 13, 2025 at 03:06 PM
Rooms and interior
- Bedrooms:3
- Total bathrooms:2
- Full bathrooms:2
- Living area:1,539 sq. ft.
Heating and cooling
- Cooling:Central Electric
- Heating:Forced Air
Structure and exterior
- Year built:2023
- Building area:1,539 sq. ft.
- Lot area:0.23 Acres
Schools
- High school:Southwestern High School
- Elementary school:Southwestern Elementary School
Utilities
- Water:Public Water
Finances and disclosures
- Price:$314,000
- Price per sq. ft.:$204.03
New listings near 1115 Senate Drive
- New
 $179,900Active3 beds 1 baths950 sq. ft.
$179,900Active3 beds 1 baths950 sq. ft.516 Memorial Drive, Edinburgh, IN 46124
MLS# 22056072Listed by: KELLER WILLIAMS INDY METRO S - New
 $335,000Active4 beds 3 baths2,060 sq. ft.
$335,000Active4 beds 3 baths2,060 sq. ft.20-24 N Eisenhower Drive, Edinburgh, IN 46124
MLS# 22055212Listed by: REAL BROKER, LLC - New
 $85,000Active3.2 Acres
$85,000Active3.2 Acres00 Us 31, Elizabethtown, IN 47232
MLS# 22055251Listed by: ACUP TEAM, LLC - New
 $185,000Active2 beds 1 baths1,000 sq. ft.
$185,000Active2 beds 1 baths1,000 sq. ft.601 Toner Street, Edinburgh, IN 46124
MLS# 22055317Listed by: F.C. TUCKER COMPANY - New
 $130,000Active2 beds 2 baths1,440 sq. ft.
$130,000Active2 beds 2 baths1,440 sq. ft.604 W River Road, Edinburgh, IN 46124
MLS# 22055226Listed by: DRAKE REALTY GROUP LLC - New
 $259,900Active3 beds 2 baths1,636 sq. ft.
$259,900Active3 beds 2 baths1,636 sq. ft.611 S Walnut Street, Edinburgh, IN 46124
MLS# 22054486Listed by: F.C. TUCKER REAL ESTATE EXPERTS - New
 $599,900Active3 beds 3 baths3,378 sq. ft.
$599,900Active3 beds 3 baths3,378 sq. ft.9393 S Pr Blackhawk Hills Drive, Edinburgh, IN 46124
MLS# 22054631Listed by: RE/MAX REAL ESTATE PROF  $229,000Active2 beds 1 baths1,020 sq. ft.
$229,000Active2 beds 1 baths1,020 sq. ft.6195 E Cr 700 S, Edinburgh, IN 46124
MLS# 22053961Listed by: REAL BROKER, LLC $1,000,000Active4 beds 5 baths5,409 sq. ft.
$1,000,000Active4 beds 5 baths5,409 sq. ft.7287 W State Road 252 Road W, Edinburgh, IN 46124
MLS# 22051774Listed by: F.C. TUCKER COMPANY $185,000Active3 beds 1 baths937 sq. ft.
$185,000Active3 beds 1 baths937 sq. ft.213 Franklin Street, Edinburgh, IN 46124
MLS# 22053493Listed by: F.C. TUCKER REAL ESTATE EXPERTS
