982 Independence Drive, Edinburgh, IN 46124
Local realty services provided by:Schuler Bauer Real Estate ERA Powered
982 Independence Drive,Edinburgh, IN 46124
$369,000
- 3 Beds
- 2 Baths
- 1,696 sq. ft.
- Single family
- Active
Listed by:sunita sarda
Office:united real estate indpls
MLS#:22065856
Source:IN_MIBOR
Price summary
- Price:$369,000
- Price per sq. ft.:$217.57
About this home
Live in comfort and style in this beautiful, move-in ready home located in a quiet golf course community in Edinburgh, Indiana. you're relocating, working nearby, or just want a peaceful space with premium amenities this is the home for you, fully furnished maintenance free home!! Welcome to Timber gate golf course community in Edinburgh which has quick access to I-65, Edinburgh outlet mall, 10-15 mins Columbus and 25-30 minutes Indianapolis downtown. These 3 bedrooms 2 full bath ,2 Car garage home with a stunning view of golf course has a bright open concept living room, spacious Gourmet kitchen quartz countertops, large island, walk-in pantry & dining space. The large master bedroom, luxurious master bath, double vanity, shower & walk-in closet. Other 2 good size bedrooms share second bath. Relax on your covered back patio overlooking the golf course. Enjoy maintenance free large Yard.
Contact an agent
Home facts
- Year built:2023
- Listing ID #:22065856
- Added:4 day(s) ago
- Updated:October 05, 2025 at 11:40 PM
Rooms and interior
- Bedrooms:3
- Total bathrooms:2
- Full bathrooms:2
- Living area:1,696 sq. ft.
Heating and cooling
- Cooling:Central Electric
- Heating:Forced Air
Structure and exterior
- Year built:2023
- Building area:1,696 sq. ft.
- Lot area:0.28 Acres
Schools
- High school:Edinburgh Community High School
- Middle school:Edinburgh Comm Middle School
- Elementary school:East Side Elementary School
Utilities
- Water:Public Water
Finances and disclosures
- Price:$369,000
- Price per sq. ft.:$217.57
New listings near 982 Independence Drive
- New
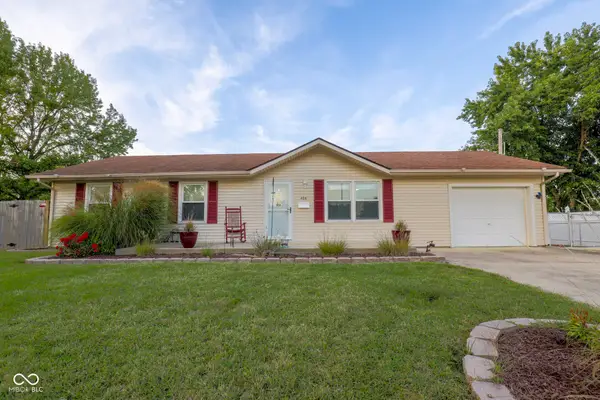 $229,000Active3 beds 1 baths1,464 sq. ft.
$229,000Active3 beds 1 baths1,464 sq. ft.406 E Park Court, Edinburgh, IN 46124
MLS# 22065525Listed by: BENNETT REALTY - New
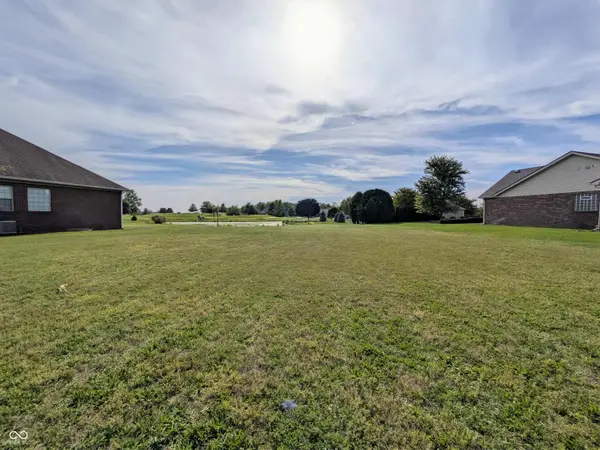 $58,000Active0.26 Acres
$58,000Active0.26 AcresLOT 25 St Andrews Avenue, Edinburgh, IN 46124
MLS# 22066009Listed by: F.C. TUCKER REAL ESTATE EXPERTS 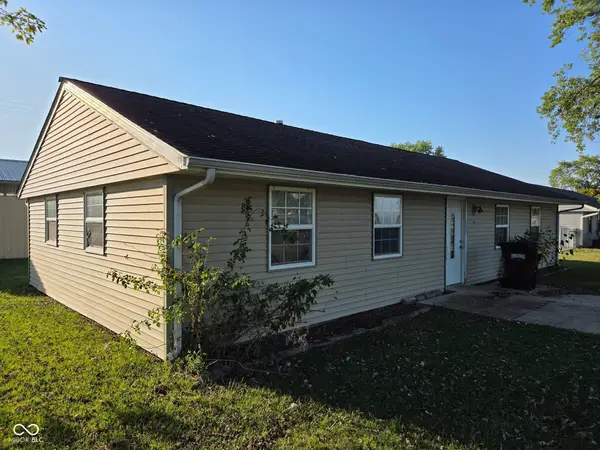 $145,000Pending3 beds 1 baths1,225 sq. ft.
$145,000Pending3 beds 1 baths1,225 sq. ft.120 Lind Drive, Edinburgh, IN 46124
MLS# 22065480Listed by: RE/MAX REAL ESTATE PROF- New
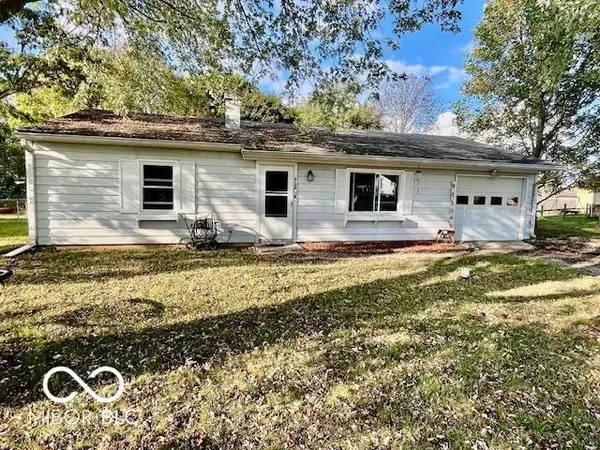 $182,000Active3 beds 1 baths1,036 sq. ft.
$182,000Active3 beds 1 baths1,036 sq. ft.510 Memorial Drive, Edinburgh, IN 46124
MLS# 22065530Listed by: FAMILY TREE REALTY, LLC 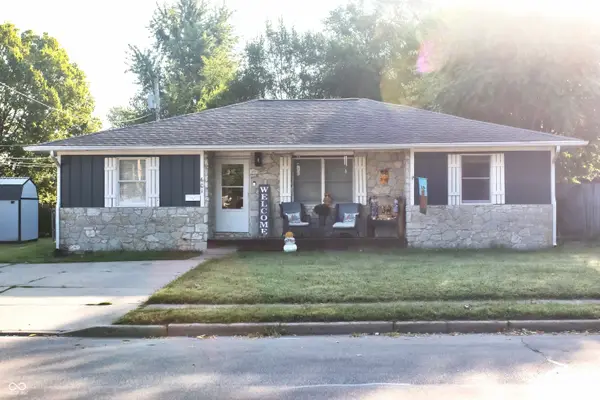 $220,000Active3 beds 2 baths1,281 sq. ft.
$220,000Active3 beds 2 baths1,281 sq. ft.601 S Main Street, Edinburgh, IN 46124
MLS# 22063711Listed by: F.C. TUCKER REAL ESTATE EXPERTS $184,900Active3 beds 1 baths925 sq. ft.
$184,900Active3 beds 1 baths925 sq. ft.116 Lind Drive, Edinburgh, IN 46124
MLS# 22063236Listed by: FAMILY TREE REALTY, LLC $185,000Active3 beds 2 baths1,168 sq. ft.
$185,000Active3 beds 2 baths1,168 sq. ft.606 S Pleasant Street, Edinburgh, IN 46124
MLS# 22063090Listed by: M & E REALTY GROUP $440,000Active3 beds 3 baths3,392 sq. ft.
$440,000Active3 beds 3 baths3,392 sq. ft.953 Independence Drive, Edinburgh, IN 46124
MLS# 22061233Listed by: CENTURY 21 SCHEETZ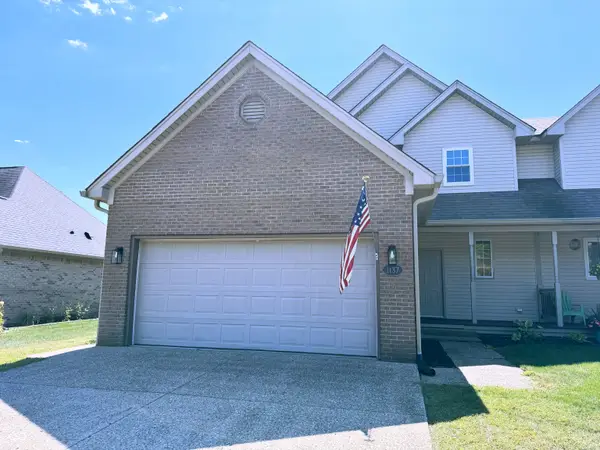 $289,000Active3 beds 3 baths2,640 sq. ft.
$289,000Active3 beds 3 baths2,640 sq. ft.1137 E Main Cross Street, Edinburgh, IN 46124
MLS# 22061868Listed by: EXP REALTY, LLC
