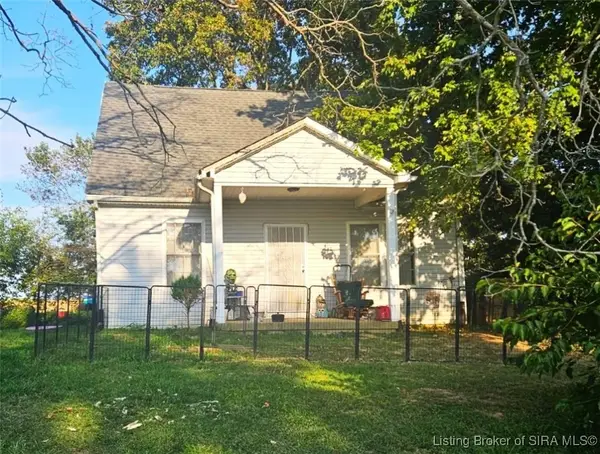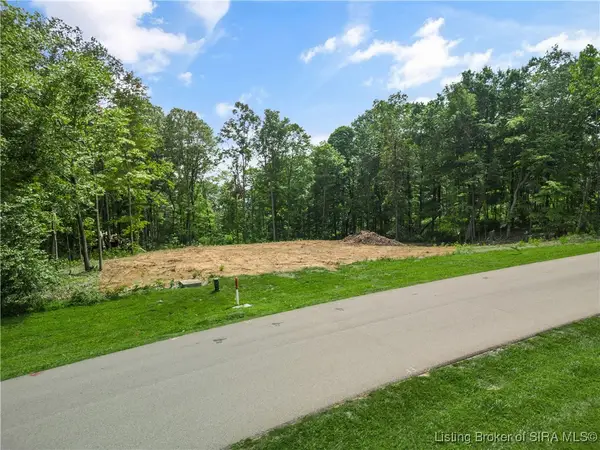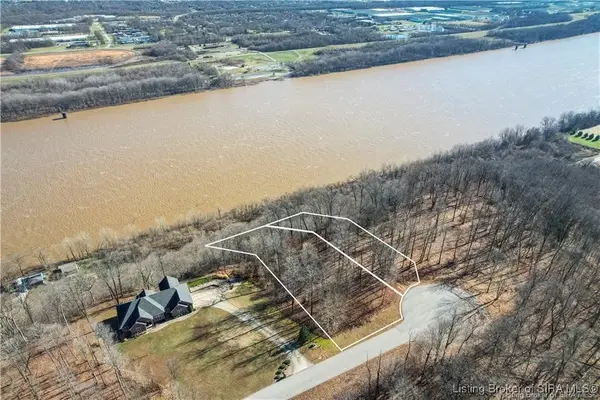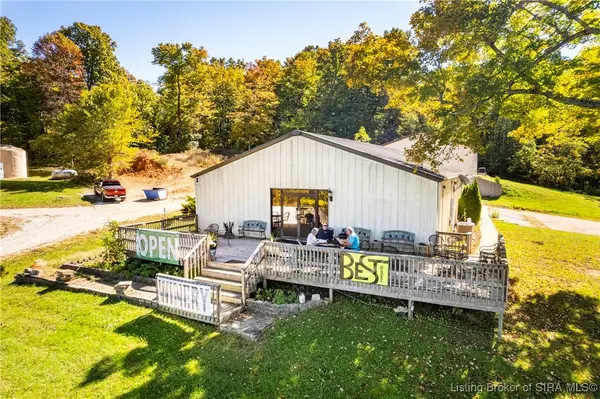3200 N Highway 11 Se, Elizabeth, IN 47117
Local realty services provided by:Schuler Bauer Real Estate ERA Powered
Listed by:dana harned
Office:re/max advantage
MLS#:2025010051
Source:IN_SIRA
Price summary
- Price:$335,000
- Price per sq. ft.:$133.36
About this home
Welcome to 3200 N Hwy 11 SE, Elizabeth Indiana, nestled on just under 4 serene acres! This all-brick home delivers a combination of space, comfort, & flexibility—ideal for those who value both functionality & privacy.
Inside, you'll find 3 spacious bedrooms, 2 full bathrooms, including two recently updated baths, new carpet in 2 bedrooms/dinning room & gleaming hardwood & engineered floors upstairs. The heart of the home features an eat-in kitchen that opens onto an upper deck through french doors, making indoor-outdoor living a breeze. A formal dining room & living room with a fireplace add warmth & charm to the main level.
The finished walk-out basement dramatically expands your living space and includes:
A cozy family room with fireplace
An additional recreational room ideal for games, fitness, or hobbies
A full bathroom with laundry area
Access to a tiered lower deck for seamless outdoor enjoyment
Garage lovers will appreciate the attached 2-car heated/cooled basement garage, plus a separate 3-car detached garage—perfect for car enthusiasts, storage, or workshop use.
Additional highlights include:
Two sources of heat for efficiency & comfort
2015 central air unit
New roof within the past 2 years
Just 12 minutes to I-64 and under 20 minutes to downtown Louisville
Whether you're hosting gatherings, enjoying peaceful mornings on the deck, or working on your next project in the garage, this home offers the space & versatility to fit your lifestyle.
Contact an agent
Home facts
- Year built:1978
- Listing ID #:2025010051
- Added:49 day(s) ago
- Updated:September 11, 2025 at 02:56 PM
Rooms and interior
- Bedrooms:3
- Total bathrooms:3
- Full bathrooms:3
- Living area:2,512 sq. ft.
Heating and cooling
- Cooling:Central Air
- Heating:Forced Air
Structure and exterior
- Roof:Shingle
- Year built:1978
- Building area:2,512 sq. ft.
- Lot area:3.98 Acres
Utilities
- Water:Connected, Public
- Sewer:Septic Tank
Finances and disclosures
- Price:$335,000
- Price per sq. ft.:$133.36
- Tax amount:$1,063
New listings near 3200 N Highway 11 Se
- New
 $250,000Active4 beds 3 baths2,187 sq. ft.
$250,000Active4 beds 3 baths2,187 sq. ft.10055 Old Highway 111 Se, Elizabeth, IN 47117
MLS# 2025011316Listed by: NEXTHOME WILSON REAL ESTATE - New
 $69,000Active0.75 Acres
$69,000Active0.75 AcresLake View Drive, Elizabeth, IN 47117
MLS# 2025011163Listed by: BRIXTON REALTY - New
 $99,900Active3 beds 2 baths2,016 sq. ft.
$99,900Active3 beds 2 baths2,016 sq. ft.7600 Kesindale Circle Se, Elizabeth, IN 47117
MLS# 2025011111Listed by: PARADIGM REALTY SOLUTIONS, LLC - New
 Listed by ERA$525,000Active4 beds 3 baths3,642 sq. ft.
Listed by ERA$525,000Active4 beds 3 baths3,642 sq. ft.10630 Rosewood Road Se, Elizabeth, IN 47117
MLS# 2025011183Listed by: NEXTHOME WILSON REAL ESTATE  $68,900Active1.51 Acres
$68,900Active1.51 Acres1.51 +/- AC Majestic Way Se, Elizabeth, IN 47117
MLS# 2025010770Listed by: WARD REALTY SERVICES $119,000Active2.46 Acres
$119,000Active2.46 Acres28, 29pt Majestic Way Se, Elizabeth, IN 47117
MLS# 202509924Listed by: FORMAN JONES & ASSOC REALTORS $204,000Active3 beds 2 baths1,462 sq. ft.
$204,000Active3 beds 2 baths1,462 sq. ft.9470 Highway 211 Se, Elizabeth, IN 47117
MLS# 202509821Listed by: PARADIGM REALTY SOLUTIONS, LLC Listed by ERA$497,500Active96 Acres
Listed by ERA$497,500Active96 AcresLotticks Corner, Elizabeth, IN 47117
MLS# 202509729Listed by: SCHULER BAUER REAL ESTATE SERVICES ERA POWERED (N $3,499,000Active2 beds 1 baths1,426 sq. ft.
$3,499,000Active2 beds 1 baths1,426 sq. ft.8373 Morgans Lane Se, Elizabeth, IN 47117
MLS# 202509678Listed by: THE SHORT-BATES REALTY GROUP
