405 Poplar Street, Elizabethtown, IN 47232
Local realty services provided by:Schuler Bauer Real Estate ERA Powered

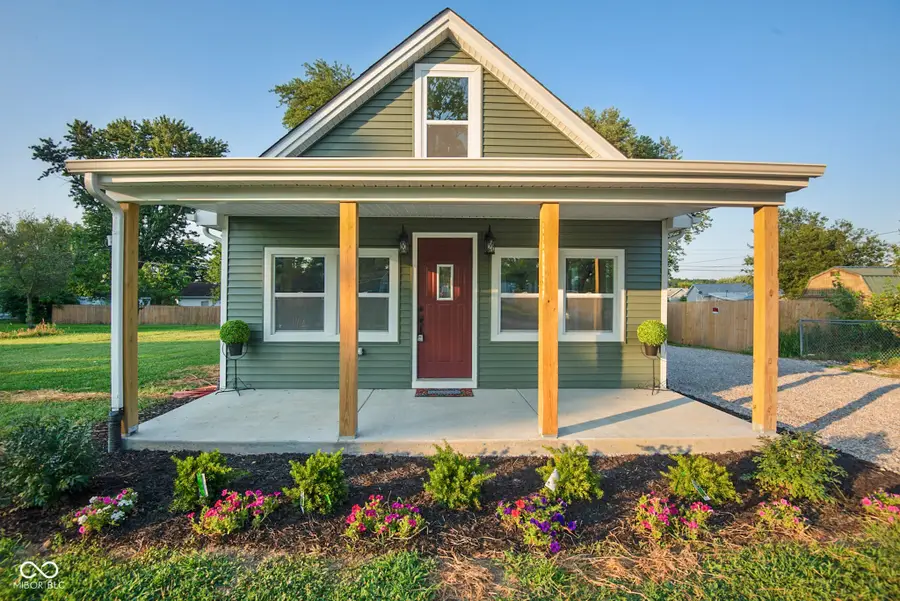
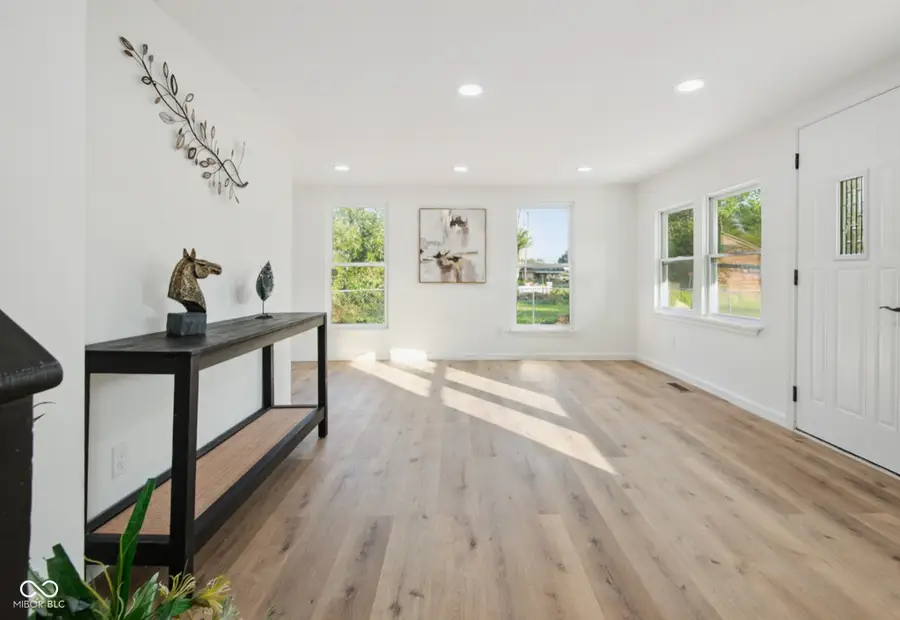
405 Poplar Street,Elizabethtown, IN 47232
$200,000
- 2 Beds
- 2 Baths
- 960 sq. ft.
- Single family
- Active
Listed by:drew wyant
Office:1 percent lists indiana real estate
MLS#:22057129
Source:IN_MIBOR
Price summary
- Price:$200,000
- Price per sq. ft.:$125
About this home
Charming, fully renovated, cozy cottage with 2-car garage now available in Elizabethtown! Welcome to 405 Poplar, a home that has been completely rebuilt from the ground up for modern comfort and low-maintenance living. Recent upgrades include a brand-new covered porch, siding, windows, roof, and gutters-ensuring peace of mind for years to come. The updates continue on the inside where you'll love the bright and airy open layout. The living room flows into a beautifully updated kitchen featuring new cabinets and appliances. The main-level primary suite offers an attached bath, while the upstairs is perfect for kids or guests, with a second bedroom, cozy den, built-in desk, and another full bath. The unfinished basement provides excellent storage, easy access to new plumbing, electrical, and HVAC systems, and the potential for future finished living space. Outside, the two-car detached garage (with new openers) and additional storage shed give you plenty of room for tools, toys, and more. Don't miss your chance to own this move-in ready home-schedule your showing today!
Contact an agent
Home facts
- Year built:1959
- Listing Id #:22057129
- Added:1 day(s) ago
- Updated:August 21, 2025 at 11:39 PM
Rooms and interior
- Bedrooms:2
- Total bathrooms:2
- Full bathrooms:2
- Living area:960 sq. ft.
Heating and cooling
- Cooling:Central Electric
- Heating:Electric, Forced Air, Heat Pump
Structure and exterior
- Year built:1959
- Building area:960 sq. ft.
- Lot area:0.26 Acres
Schools
- High school:Columbus East High School
- Middle school:Central Middle School
- Elementary school:Clifty Creek Elementary School
Utilities
- Water:Public Water
Finances and disclosures
- Price:$200,000
- Price per sq. ft.:$125
New listings near 405 Poplar Street
- New
 $59,900Active1.8 Acres
$59,900Active1.8 Acres8850 E 700 S, Elizabethtown, IN 47232
MLS# 22057335Listed by: KELLER WILLIAMS INDY METRO S - New
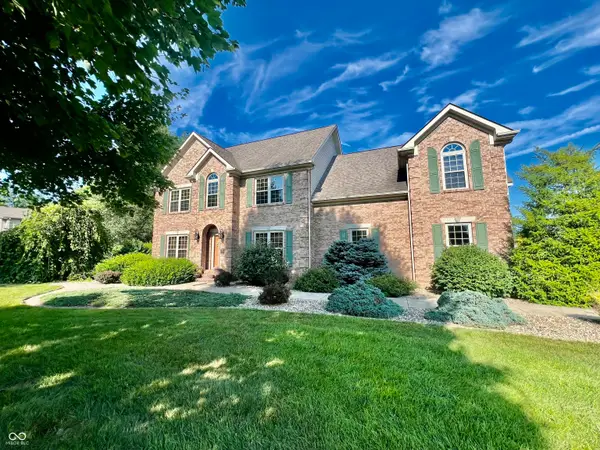 $650,000Active3 beds 4 baths3,316 sq. ft.
$650,000Active3 beds 4 baths3,316 sq. ft.12441 Willow Bend, Elizabethtown, IN 47232
MLS# 22054867Listed by: EXP REALTY, LLC  $85,000Pending3.2 Acres
$85,000Pending3.2 Acres00 Us 31, Elizabethtown, IN 47232
MLS# 22055251Listed by: ACUP TEAM, LLC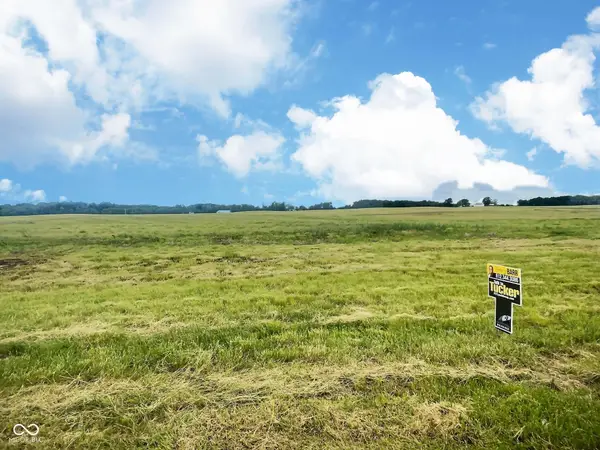 $47,900Active1.61 Acres
$47,900Active1.61 Acres00 West Cr 990 North Tract "j", Elizabethtown, IN 47232
MLS# 22040842Listed by: F.C. TUCKER REAL ESTATE EXPERTS $395,000Active3 beds 2 baths1,466 sq. ft.
$395,000Active3 beds 2 baths1,466 sq. ft.8915 N County Rd 825 W W, Elizabethtown, IN 47232
MLS# 22049982Listed by: HOME BOUND REAL ESTATE LLC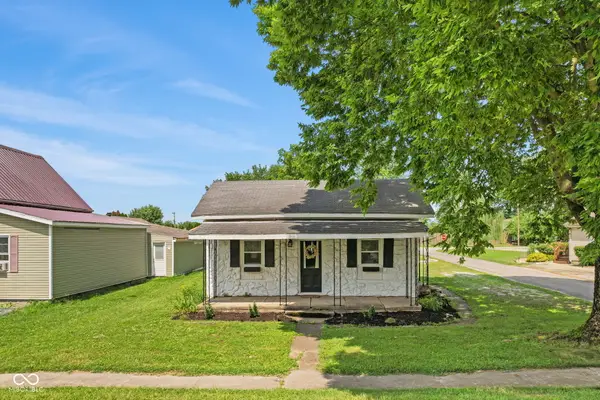 $179,900Active2 beds 1 baths952 sq. ft.
$179,900Active2 beds 1 baths952 sq. ft.403 Railroad Street, Elizabethtown, IN 47232
MLS# 22052191Listed by: CARPENTER, REALTORS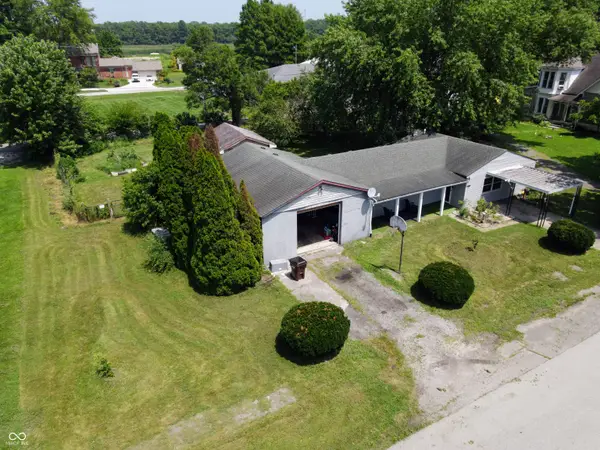 $164,000Pending2 beds 2 baths1,239 sq. ft.
$164,000Pending2 beds 2 baths1,239 sq. ft.107 Poplar Street, Elizabethtown, IN 47232
MLS# 22052319Listed by: HOOSIER BROKERS, INC $174,900Active2 beds 1 baths816 sq. ft.
$174,900Active2 beds 1 baths816 sq. ft.9835 N State Highway 7 N, Elizabethtown, IN 47232
MLS# 22051024Listed by: WEICHERT, REALTORS $564,999Active3 beds 3 baths2,759 sq. ft.
$564,999Active3 beds 3 baths2,759 sq. ft.9500 E 600 S, Elizabethtown, IN 47232
MLS# 22050604Listed by: DEAN WAGNER LLC

