22073 County Road 10 West, Elkhart, IN 46514
Local realty services provided by:ERA Crossroads

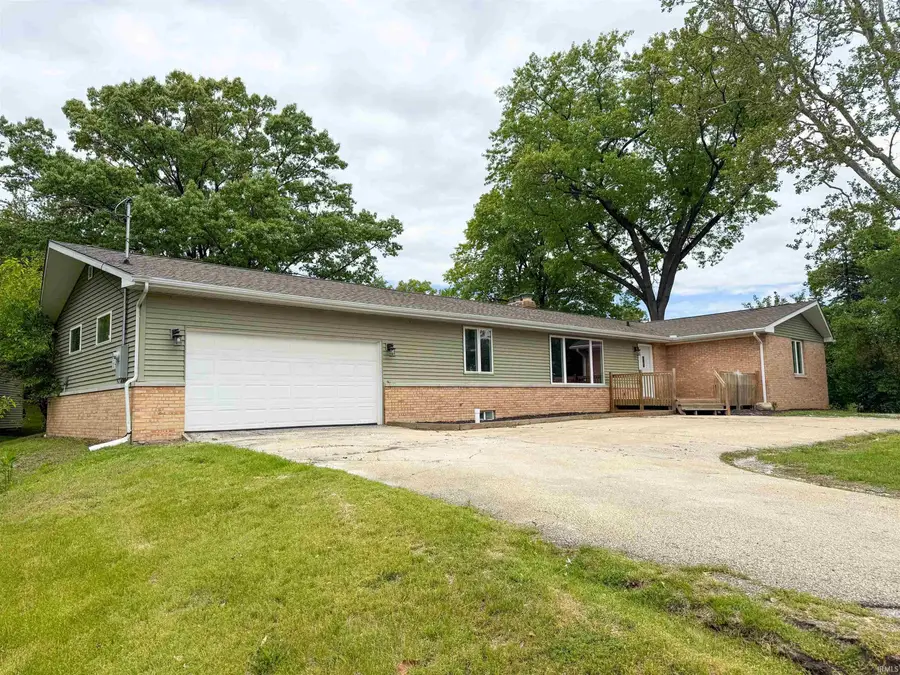
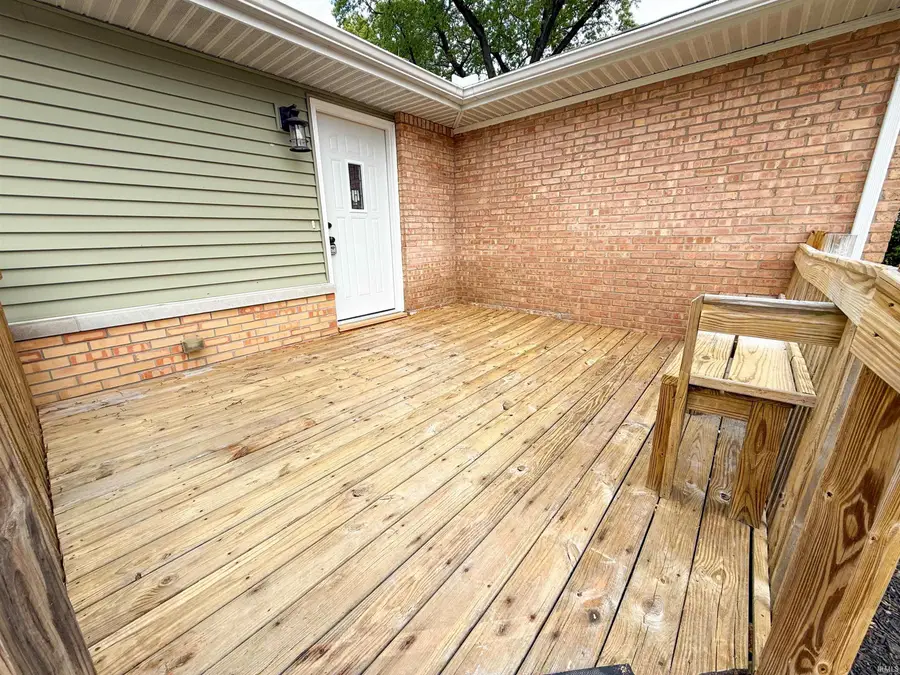
22073 County Road 10 West,Elkhart, IN 46514
$299,900
- 4 Beds
- 2 Baths
- 3,803 sq. ft.
- Single family
- Pending
Listed by:brad beerCell: 574-596-0376
Office:heart city realty llc.
MLS#:202519502
Source:Indiana Regional MLS
Price summary
- Price:$299,900
- Price per sq. ft.:$74.9
About this home
Welcome to your dream home! This massive sprawling brick ranch is a true entertainer's paradise, featuring a picturesque circular driveway that welcomes you to your front deck. As you step inside, you will be captivated by the expansive open concept design that seamlessly integrates the living room, kitchen, and dining area—making it the ideal space for hosting gatherings and social events. The heart of this home is the beautifully appointed kitchen, complete with rich wood cabinets, solid surface countertops, and a spacious island perfect for food prep. Whether you’re whipping up a gourmet meal or enjoying casual snacks with friends, the open layout ensures that the chef can always be part of the festivities. On the main floor, you'll discover four generously sized bedrooms, including a luxurious primary suite featuring a walk-in closet and a private bathroom. But the surprises don't stop there! Venture down to the lower level, where you'll find an additional 1,800 square feet of living space, including a massive family room with a cozy fireplace—perfect for movie nights or game days. There’s also a bonus room with a closet that could serve as a fifth bedroom (no egress in room) or home office, plus an extra rec room. Sitting on a spacious .64-acre lot, this home boasts a fenced backyard—perfect for pets, play, or gardening—as well as a few sheds for all your storage needs. Fresh flooring and paint throughout means you can move in and start enjoying your new space immediately.
Contact an agent
Home facts
- Year built:1962
- Listing Id #:202519502
- Added:80 day(s) ago
- Updated:August 14, 2025 at 07:26 AM
Rooms and interior
- Bedrooms:4
- Total bathrooms:2
- Full bathrooms:2
- Living area:3,803 sq. ft.
Heating and cooling
- Cooling:Central Air
- Heating:Forced Air, Gas
Structure and exterior
- Roof:Shingle
- Year built:1962
- Building area:3,803 sq. ft.
- Lot area:0.64 Acres
Schools
- High school:Elkhart
- Middle school:Pierre Moran
- Elementary school:Eastwood
Utilities
- Water:Well
- Sewer:Septic
Finances and disclosures
- Price:$299,900
- Price per sq. ft.:$74.9
- Tax amount:$2,452
New listings near 22073 County Road 10 West
- New
 $415,000Active5 beds 3 baths3,361 sq. ft.
$415,000Active5 beds 3 baths3,361 sq. ft.23104 Johnathon Court, Elkhart, IN 46516
MLS# 202532242Listed by: REALTY GROUP RESOURCES - New
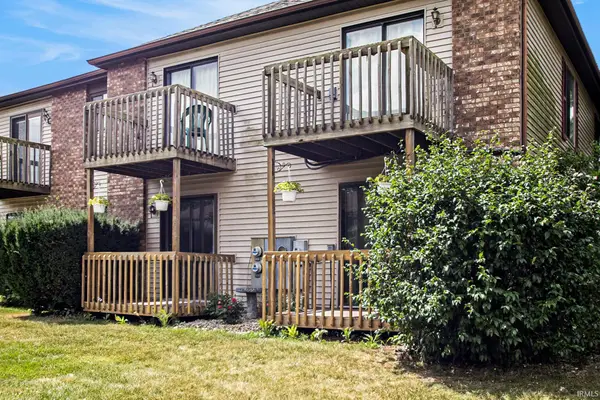 $132,000Active2 beds 1 baths783 sq. ft.
$132,000Active2 beds 1 baths783 sq. ft.1221 Clarinet Boulevard, Elkhart, IN 46516
MLS# 202532158Listed by: ROOTED REALTY - New
 $290,000Active4 beds 3 baths2,606 sq. ft.
$290,000Active4 beds 3 baths2,606 sq. ft.57616 County Road 13 Road, Elkhart, IN 46516
MLS# 202532109Listed by: R HOME REAL ESTATE, LLC - New
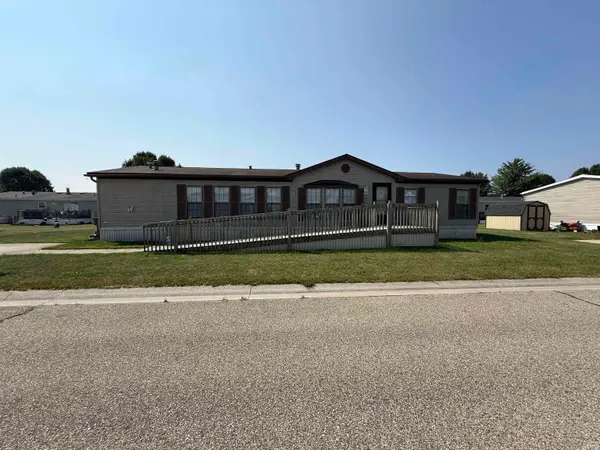 $95,000Active3 beds 4 baths1,477 sq. ft.
$95,000Active3 beds 4 baths1,477 sq. ft.1711 Connecticut Avenue, Elkhart, IN 46514
MLS# 202532085Listed by: AT HOME REALTY GROUP - New
 $195,000Active2 beds 2 baths978 sq. ft.
$195,000Active2 beds 2 baths978 sq. ft.917 Independence Street, Elkhart, IN 46514
MLS# 202532028Listed by: CRESSY & EVERETT- ELKHART - New
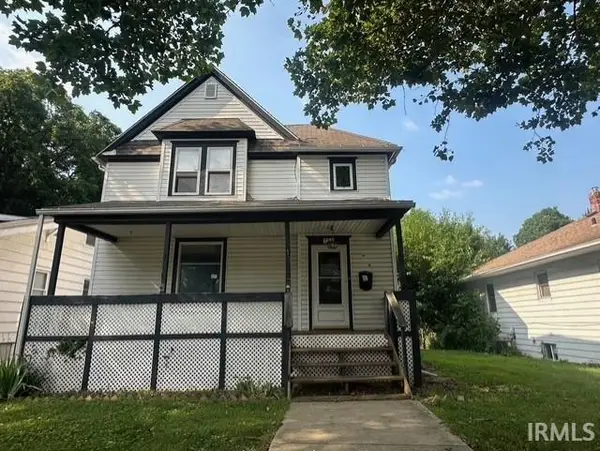 $97,000Active3 beds 2 baths1,630 sq. ft.
$97,000Active3 beds 2 baths1,630 sq. ft.726 W Lexington Avenue, Elkhart, IN 46514
MLS# 202531991Listed by: ADDRESSES UNLIMITED, LLC - New
 $229,900Active3 beds 1 baths976 sq. ft.
$229,900Active3 beds 1 baths976 sq. ft.1318 Grant St. Street, Elkhart, IN 46514
MLS# 202531979Listed by: RE/MAX OAK CREST - ELKHART - New
 $59,900Active3 beds 1 baths1,380 sq. ft.
$59,900Active3 beds 1 baths1,380 sq. ft.916 W Blaine Avenue, Elkhart, IN 46516
MLS# 202531951Listed by: REALTY GROUP RESOURCES - New
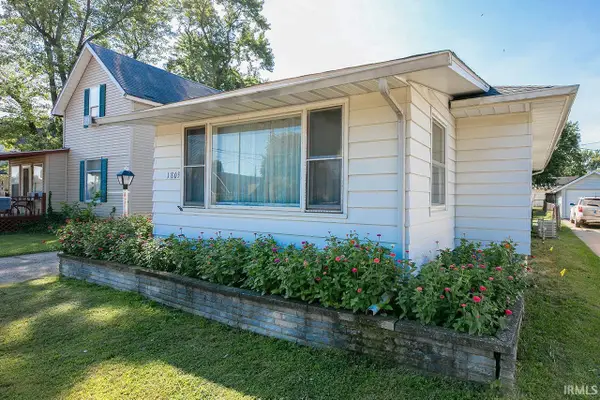 $164,900Active4 beds 1 baths1,180 sq. ft.
$164,900Active4 beds 1 baths1,180 sq. ft.1803 W Indiana Avenue, Elkhart, IN 46516
MLS# 202531927Listed by: MYERS TRUST REAL ESTATE - New
 $229,900Active3 beds 2 baths1,550 sq. ft.
$229,900Active3 beds 2 baths1,550 sq. ft.128 Homan Avenue, Elkhart, IN 46516
MLS# 202531914Listed by: MCKINNIES REALTY, LLC ELKHART
