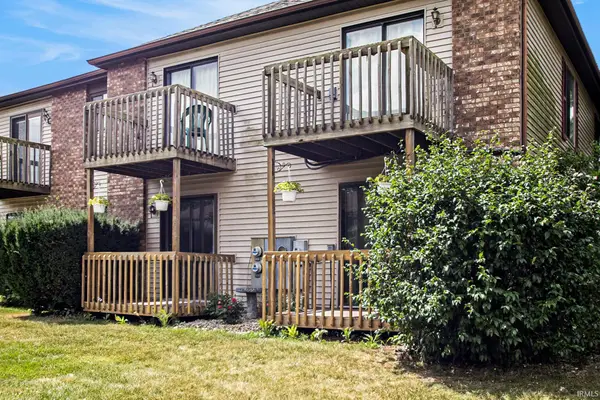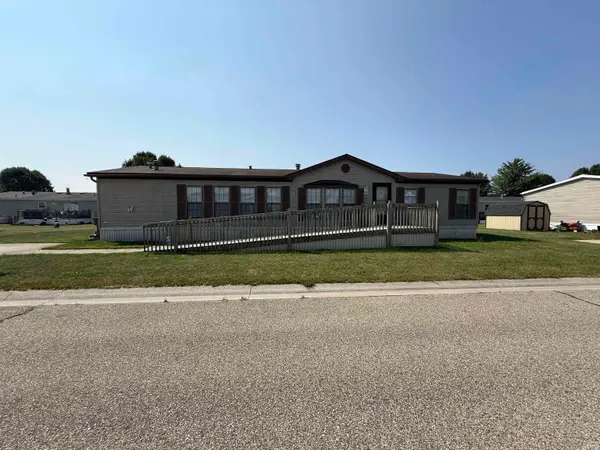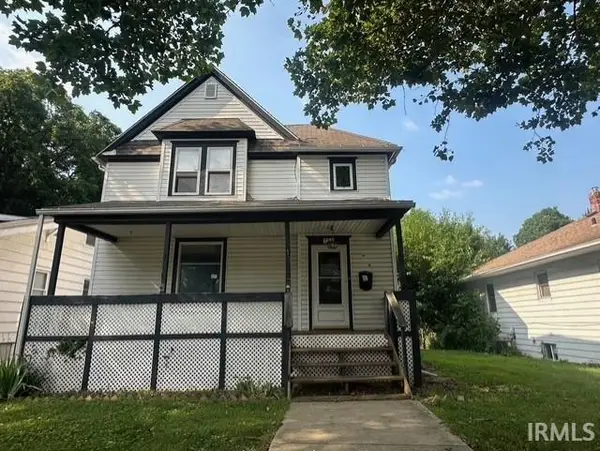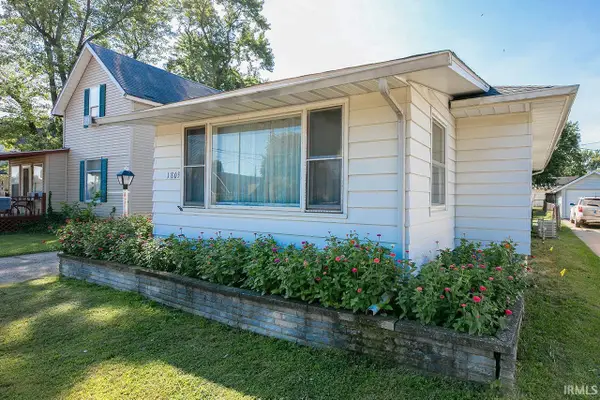24865 Walton Drive, Elkhart, IN 46517
Local realty services provided by:ERA First Advantage Realty, Inc.



Listed by:adam pendlCell: 574-532-2522
Office:exp realty, llc.
MLS#:202519175
Source:Indiana Regional MLS
Price summary
- Price:$455,000
- Price per sq. ft.:$126.53
About this home
Move-In Ready Waterfront Gem with Stunning Pond Views! Welcome to this beautifully maintained 4-bedroom, 2.5-bath home nestled on an expansive lot overlooking a tranquil pond with a picturesque waterfall. Enjoy peaceful mornings and serene evenings from your covered patio or sunroom/flex space—both perfect for soaking in the view. Inside, the open-concept layout is ideal for modern living. Hickory hardwood floors and vaulted ceilings create a bright, airy feel, while the spacious great room features an elegant electric fireplace. The chef's kitchen is equipped with granite countertops, white cabinets, sleek black stainless appliances, and a tile floor that extends into the sunlit dining area. The large primary suite is conveniently located on the main floor and boasts pond views, a generous walk-in closet, and a spa-like en-suite bath with a tile walk-in shower, and double sink vanity. Additional features include: Finished basement for extra living or entertainment space. 2.5-car garage with bonus overhead door for lawn equipment. Fenced yard, perfect for pets or play. PEX manifold plumbing, water softener, and main-level laundry. Whether you're entertaining or relaxing, this home offers comfort, style, and an unbeatable setting. Don’t miss your chance to own a slice of waterfront paradise!
Contact an agent
Home facts
- Year built:2012
- Listing Id #:202519175
- Added:83 day(s) ago
- Updated:August 14, 2025 at 07:26 AM
Rooms and interior
- Bedrooms:4
- Total bathrooms:3
- Full bathrooms:2
- Living area:2,798 sq. ft.
Heating and cooling
- Cooling:Central Air
- Heating:Forced Air
Structure and exterior
- Year built:2012
- Building area:2,798 sq. ft.
- Lot area:0.67 Acres
Schools
- High school:Concord
- Middle school:Concord
- Elementary school:South Side
Utilities
- Water:Well
- Sewer:Septic
Finances and disclosures
- Price:$455,000
- Price per sq. ft.:$126.53
- Tax amount:$3,385
New listings near 24865 Walton Drive
- New
 $415,000Active5 beds 3 baths3,361 sq. ft.
$415,000Active5 beds 3 baths3,361 sq. ft.23104 Johnathon Court, Elkhart, IN 46516
MLS# 202532242Listed by: REALTY GROUP RESOURCES - New
 $132,000Active2 beds 1 baths783 sq. ft.
$132,000Active2 beds 1 baths783 sq. ft.1221 Clarinet Boulevard, Elkhart, IN 46516
MLS# 202532158Listed by: ROOTED REALTY - New
 $290,000Active4 beds 3 baths2,606 sq. ft.
$290,000Active4 beds 3 baths2,606 sq. ft.57616 County Road 13 Road, Elkhart, IN 46516
MLS# 202532109Listed by: R HOME REAL ESTATE, LLC - New
 $95,000Active3 beds 4 baths1,477 sq. ft.
$95,000Active3 beds 4 baths1,477 sq. ft.1711 Connecticut Avenue, Elkhart, IN 46514
MLS# 202532085Listed by: AT HOME REALTY GROUP - New
 $195,000Active2 beds 2 baths978 sq. ft.
$195,000Active2 beds 2 baths978 sq. ft.917 Independence Street, Elkhart, IN 46514
MLS# 202532028Listed by: CRESSY & EVERETT- ELKHART - New
 $97,000Active3 beds 2 baths1,630 sq. ft.
$97,000Active3 beds 2 baths1,630 sq. ft.726 W Lexington Avenue, Elkhart, IN 46514
MLS# 202531991Listed by: ADDRESSES UNLIMITED, LLC - New
 $229,900Active3 beds 1 baths976 sq. ft.
$229,900Active3 beds 1 baths976 sq. ft.1318 Grant St. Street, Elkhart, IN 46514
MLS# 202531979Listed by: RE/MAX OAK CREST - ELKHART - New
 $59,900Active3 beds 1 baths1,380 sq. ft.
$59,900Active3 beds 1 baths1,380 sq. ft.916 W Blaine Avenue, Elkhart, IN 46516
MLS# 202531951Listed by: REALTY GROUP RESOURCES - New
 $164,900Active4 beds 1 baths1,180 sq. ft.
$164,900Active4 beds 1 baths1,180 sq. ft.1803 W Indiana Avenue, Elkhart, IN 46516
MLS# 202531927Listed by: MYERS TRUST REAL ESTATE - New
 $229,900Active3 beds 2 baths1,550 sq. ft.
$229,900Active3 beds 2 baths1,550 sq. ft.128 Homan Avenue, Elkhart, IN 46516
MLS# 202531914Listed by: MCKINNIES REALTY, LLC ELKHART
