29083 Driftwood Drive, Elkhart, IN 46516
Local realty services provided by:ERA First Advantage Realty, Inc.
29083 Driftwood Drive,Elkhart, IN 46516
$199,900
- 4 Beds
- 2 Baths
- 1,816 sq. ft.
- Single family
- Pending
Listed by:brad beerCell: 574-596-0376
Office:heart city realty llc.
MLS#:202544445
Source:Indiana Regional MLS
Price summary
- Price:$199,900
- Price per sq. ft.:$110.08
About this home
Welcome to your dream home! This amazing, updated 4-bedroom, 2-full-bathroom residence perfectly blends comfort and style. As you enter, you’ll be greeted by a spacious living room featuring a large window that fills the space with natural light, creating an inviting atmosphere for relaxation and entertainment. The heart of this home is the brand-new kitchen, boasting stylish cabinets, gleaming countertops, and all appliances included, making it a chef's delight. Whether you're preparing a cozy dinner or hosting a family gathering, this kitchen is designed to meet all your culinary needs. Upstairs, you'll find three large bedrooms, each offering ample space and modern finishes. The newly renovated bathroom complements the upper level beautifully. The lower level surprises with another generous bedroom complete with a huge walk-in closet, perfect for storage or personal use. This floor also features a full bathroom adorned with a luxurious tile shower and a relaxing soaking tub—an ideal sanctuary after a long day. Plus, laundry facilities are conveniently located here, making chores a breeze. When the chilly Indiana winter arrives, you'll appreciate the comfort of the attached one-car garage, protecting your vehicle from the elements. Step outside to discover a private backyard, enclosed by chain-link fencing, providing a safe area for all to play freely. The entire house has been refreshed with new paint and flooring, complemented by elegant lighting fixtures throughout. With all these remarkable updates, this home is truly move-in ready—simply bring your belongings and start enjoying your new space!
Contact an agent
Home facts
- Year built:1973
- Listing ID #:202544445
- Added:1 day(s) ago
- Updated:November 04, 2025 at 07:45 PM
Rooms and interior
- Bedrooms:4
- Total bathrooms:2
- Full bathrooms:2
- Living area:1,816 sq. ft.
Heating and cooling
- Cooling:Central Air
- Heating:Forced Air, Gas
Structure and exterior
- Roof:Shingle
- Year built:1973
- Building area:1,816 sq. ft.
- Lot area:0.2 Acres
Schools
- High school:Jimtown
- Middle school:Jimtown
- Elementary school:Jimtown
Utilities
- Water:City
- Sewer:City
Finances and disclosures
- Price:$199,900
- Price per sq. ft.:$110.08
- Tax amount:$1,098
New listings near 29083 Driftwood Drive
- New
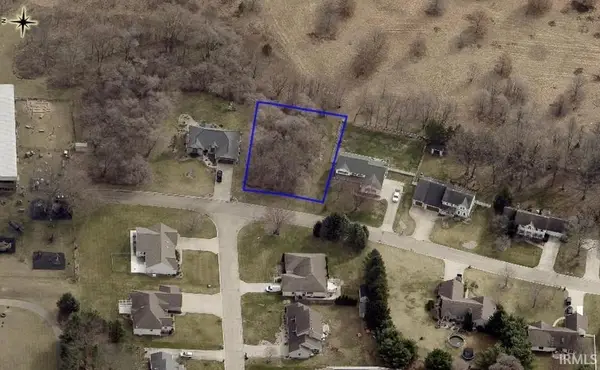 $40,000Active0.35 Acres
$40,000Active0.35 Acres53598 Hickory Lane, Elkhart, IN 46514
MLS# 202544669Listed by: CRESSY & EVERETT- GOSHEN - New
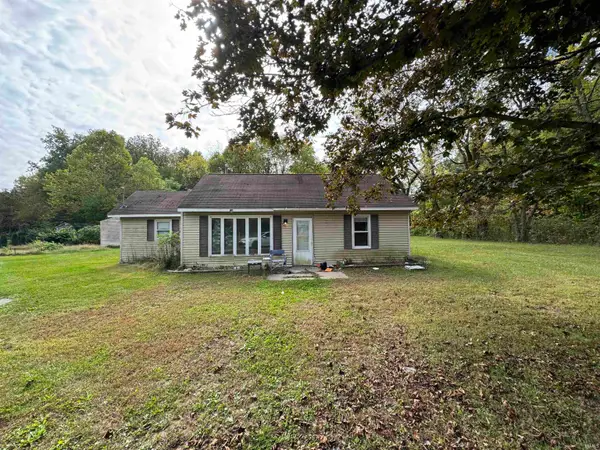 $174,900Active2 beds 1 baths964 sq. ft.
$174,900Active2 beds 1 baths964 sq. ft.30228 W County Road 22 Road, Elkhart, IN 46517
MLS# 202544675Listed by: MYERS TRUST REAL ESTATE - New
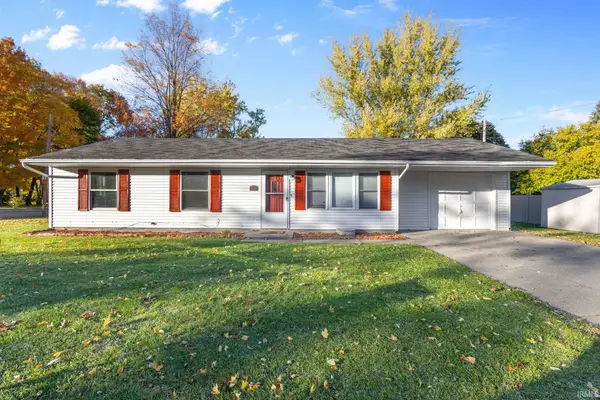 $169,900Active3 beds 1 baths960 sq. ft.
$169,900Active3 beds 1 baths960 sq. ft.804 E Bristol Street, Elkhart, IN 46514
MLS# 202544649Listed by: MCKINNIES REALTY, LLC ELKHART - New
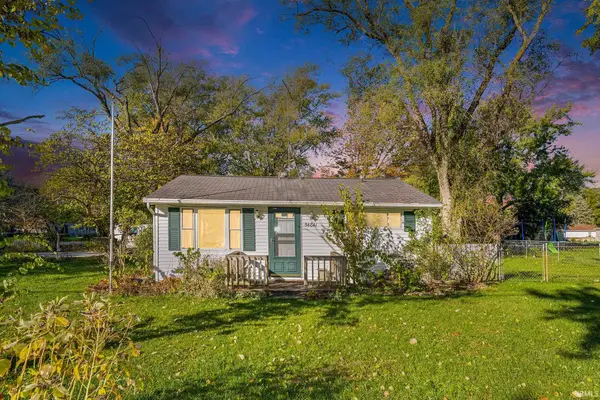 $135,000Active2 beds 1 baths672 sq. ft.
$135,000Active2 beds 1 baths672 sq. ft.54841 San Jose Boulevard, Elkhart, IN 46514
MLS# 202544651Listed by: OPEN DOOR REALTY, INC - New
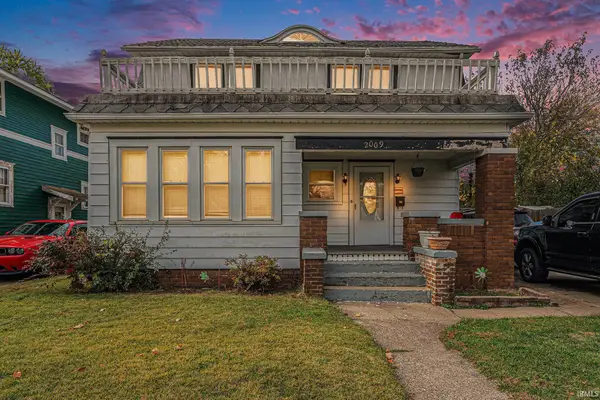 $145,000Active3 beds 2 baths1,682 sq. ft.
$145,000Active3 beds 2 baths1,682 sq. ft.2009 Roys Avenue, Elkhart, IN 46516
MLS# 202544504Listed by: OPEN DOOR REALTY, INC - New
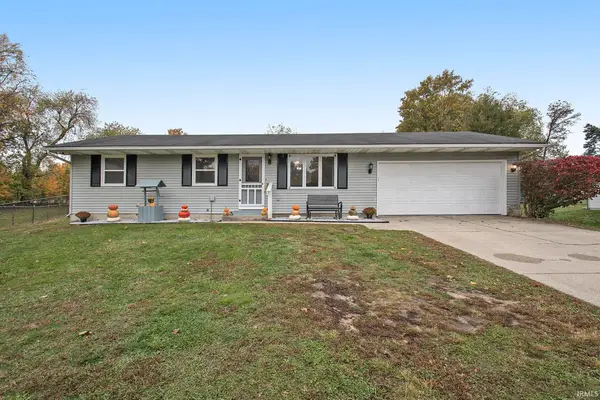 $210,000Active3 beds 1 baths1,724 sq. ft.
$210,000Active3 beds 1 baths1,724 sq. ft.30192 Evergreen Court, Elkhart, IN 46514
MLS# 202544485Listed by: BRICK BUILT REAL ESTATE - New
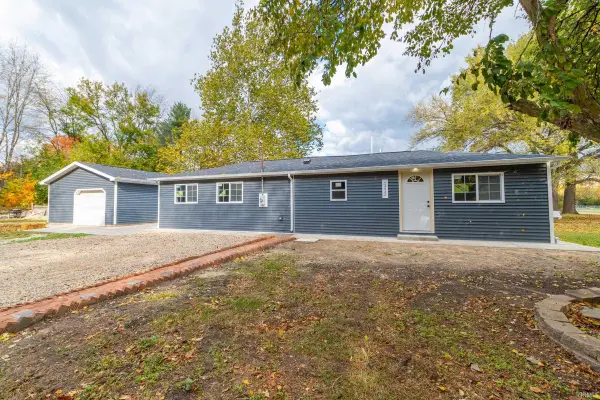 $220,000Active3 beds 1 baths1,000 sq. ft.
$220,000Active3 beds 1 baths1,000 sq. ft.24933 County Road 106, Elkhart, IN 46514
MLS# 202544477Listed by: EXP REALTY, LLC - New
 $289,900Active3 beds 2 baths2,207 sq. ft.
$289,900Active3 beds 2 baths2,207 sq. ft.1505 N Bay Drive, Elkhart, IN 46514
MLS# 202544406Listed by: ALTERNATIVE REAL ESTATE SALES - New
 $129,900Active4 beds 4 baths2,442 sq. ft.
$129,900Active4 beds 4 baths2,442 sq. ft.207 N 2nd Street, Elkhart, IN 46516
MLS# 202544386Listed by: NORTHERN LAKES REALTY
