50750 Jonathan Drive, Elkhart, IN 46514
Local realty services provided by:ERA Crossroads
Listed by: heidi gaskillOffice: 574-293-1010
Office: berkshire hathaway homeservices elkhart
MLS#:202542228
Source:Indiana Regional MLS
Price summary
- Price:$349,500
- Price per sq. ft.:$113.03
- Monthly HOA dues:$9.58
About this home
Tucked away at the end of a quiet cul-de-sac in Hampton Woods, this well-kept two-story home offers both privacy and convenience—just minutes from the Michigan state line and the Indiana Toll Road. Inside, you’ll find nearly 3,000 square feet of comfortable living space with plenty of room for everyone. Fresh new paint throughout gives the home a bright, move-in-ready feel. The updated kitchen features new quartz countertops, backsplash, sink, faucet, plus a new refrigerator and opens to a casual dining area that overlooks the peaceful backyard. Step outside onto the large deck, perfect for relaxing, entertaining, or enjoying the view of mature trees and open space. Upstairs, you’ll find four spacious bedrooms and two full baths, including a roomy primary suite with a walk-in closet and private bath. The finished lower level provides plenty of room for family fun—whether it’s a movie room, play area for kids, or home gym.
Contact an agent
Home facts
- Year built:1994
- Listing ID #:202542228
- Added:58 day(s) ago
- Updated:December 14, 2025 at 06:40 PM
Rooms and interior
- Bedrooms:4
- Total bathrooms:3
- Full bathrooms:3
- Living area:2,986 sq. ft.
Heating and cooling
- Cooling:Central Air
- Heating:Forced Air, Gas
Structure and exterior
- Roof:Asphalt
- Year built:1994
- Building area:2,986 sq. ft.
- Lot area:0.35 Acres
Schools
- High school:Elkhart
- Middle school:West Side
- Elementary school:Mary Feeser
Utilities
- Water:Well
- Sewer:Septic
Finances and disclosures
- Price:$349,500
- Price per sq. ft.:$113.03
- Tax amount:$2,509
New listings near 50750 Jonathan Drive
- New
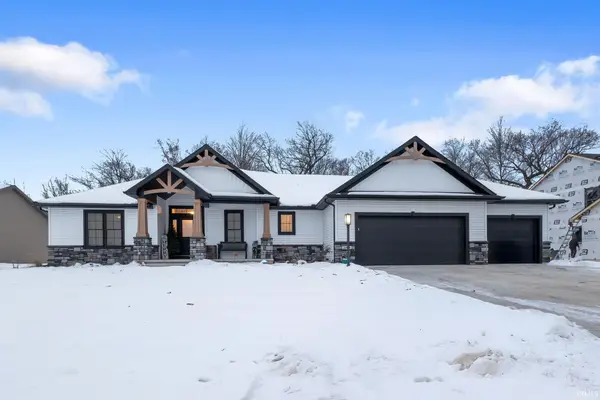 $549,900Active3 beds 2 baths2,266 sq. ft.
$549,900Active3 beds 2 baths2,266 sq. ft.28878 Bernice Drive, Elkhart, IN 46517
MLS# 202548881Listed by: BERKSHIRE HATHAWAY HOMESERVICES ELKHART - New
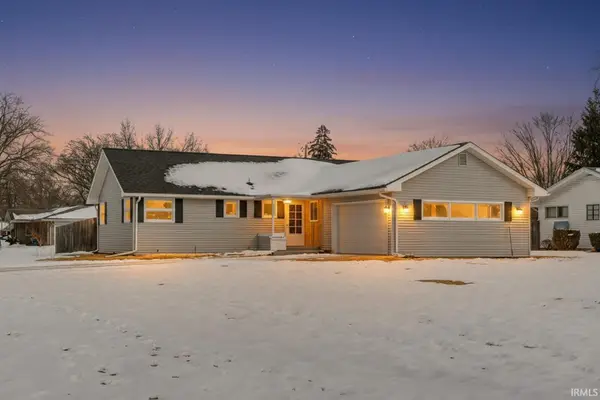 $299,900Active3 beds 2 baths1,565 sq. ft.
$299,900Active3 beds 2 baths1,565 sq. ft.23457 Greenleaf Boulevard, Elkhart, IN 46514
MLS# 202548864Listed by: AT HOME REALTY GROUP - New
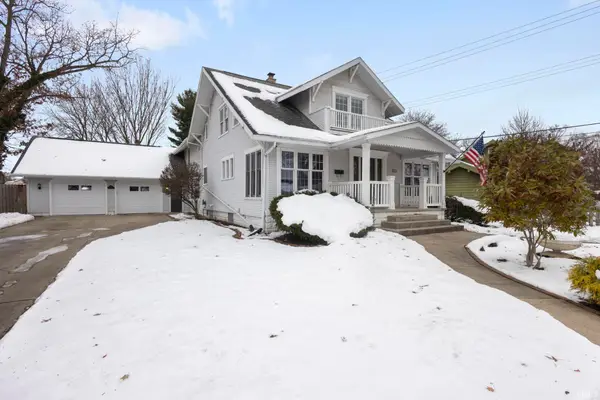 $350,000Active4 beds 3 baths3,414 sq. ft.
$350,000Active4 beds 3 baths3,414 sq. ft.117 Manor Avenue, Elkhart, IN 46516
MLS# 202548783Listed by: MILESTONE REALTY, LLC - New
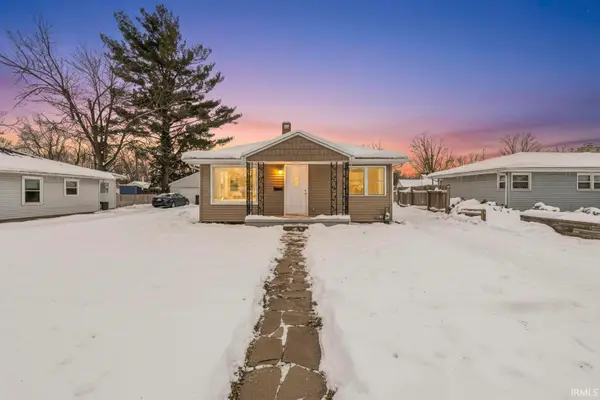 $225,000Active4 beds 2 baths1,620 sq. ft.
$225,000Active4 beds 2 baths1,620 sq. ft.1401 Bower Street Street, Elkhart, IN 46514
MLS# 202548618Listed by: MCKINNIES REALTY, LLC ELKHART - New
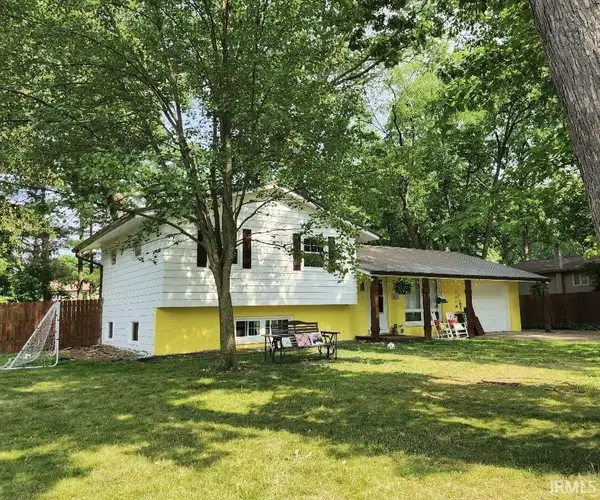 $269,000Active4 beds 2 baths1,606 sq. ft.
$269,000Active4 beds 2 baths1,606 sq. ft.56858 Mark Manor Drive, Elkhart, IN 46516
MLS# 202548748Listed by: PRICE INVESTMENTS - New
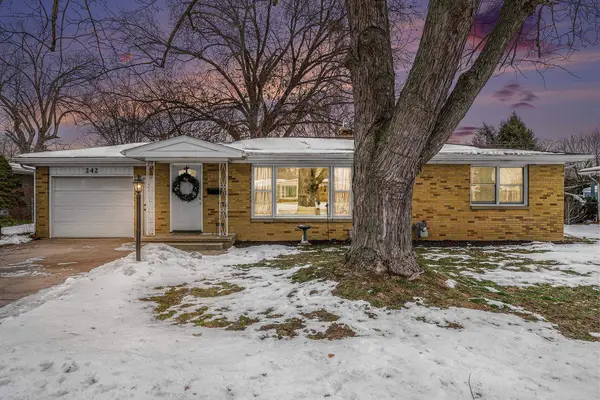 $224,900Active2 beds 1 baths1,476 sq. ft.
$224,900Active2 beds 1 baths1,476 sq. ft.242 Homan Avenue, Elkhart, IN 46516
MLS# 202548749Listed by: COLDWELL BANKER REAL ESTATE GROUP - New
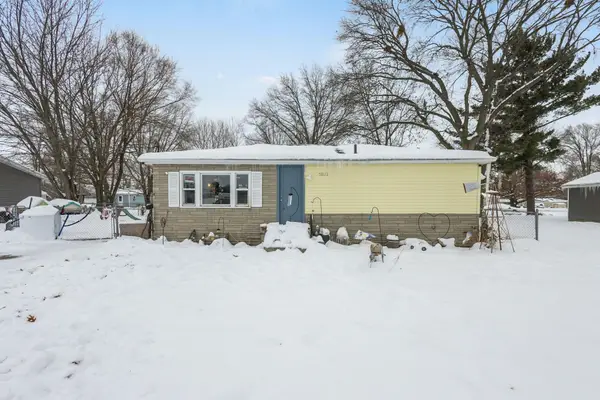 $118,500Active2 beds 1 baths720 sq. ft.
$118,500Active2 beds 1 baths720 sq. ft.53122 Stryker Street, Elkhart, IN 46514
MLS# 202548732Listed by: COLDWELL BANKER REAL ESTATE GROUP 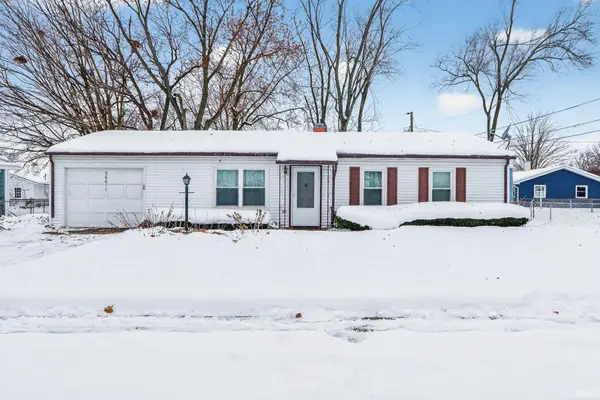 $150,000Pending3 beds 1 baths960 sq. ft.
$150,000Pending3 beds 1 baths960 sq. ft.56611 Miller Drive, Elkhart, IN 46516
MLS# 202548699Listed by: BRICK BUILT REAL ESTATE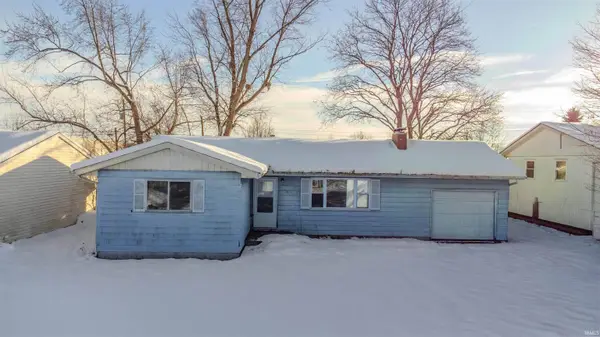 $119,000Pending3 beds 1 baths2,040 sq. ft.
$119,000Pending3 beds 1 baths2,040 sq. ft.28856 Driftwood Drive, Elkhart, IN 46516
MLS# 202548628Listed by: RE/MAX RESULTS- New
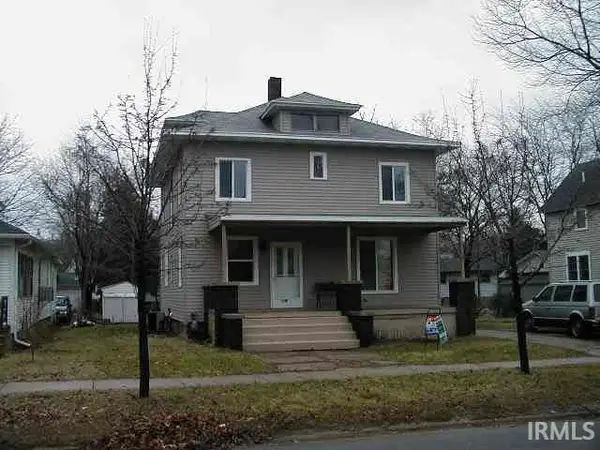 $164,900Active3 beds 2 baths1,920 sq. ft.
$164,900Active3 beds 2 baths1,920 sq. ft.1126 Edwardsburg Avenue, Elkhart, IN 46516
MLS# 202548620Listed by: BERKSHIRE HATHAWAY HOMESERVICES ELKHART
