50801 Acorn Trail, Elkhart, IN 46514
Local realty services provided by:ERA First Advantage Realty, Inc.
Listed by:teresa brownTBrown@JasonMitchellGroup.com
Office:jmg indiana
MLS#:202543640
Source:Indiana Regional MLS
Price summary
- Price:$299,900
- Price per sq. ft.:$98.2
About this home
This charming Pottery Barn–style ranch offers over 1,500 sq. ft. of finished living space and is being sold as part of an estate, lovingly cared for. The outstanding curb appeal is created with decorative gable trusses, stone accents, and located in a tranquil country setting all on a corner .51-acre lot. Enjoy the fenced backyard, large storage shed, and covered patio with a two-sided gas fireplace—a truly inviting outdoor retreat accessible from the Owner suite or the Dining room space by sliding doors. Inside, you’ll find a vaulted great room, a kitchen with a wrap-around breakfast bar, a split-bedroom design that blends privacy with modern comfort. The owner’s suite includes a walk-in closet, large spacious bath with shower, and the home is a complete soothing neutral palette ready for your personal touch. The unfinished lower level has an egress window and bath rough-in offering endless possibilities for future living space, theater room, bedroom, office or recreation. This home is the perfect combination of timeless design, comfort, and charm—don’t wait, best to MOVE quickly!
Contact an agent
Home facts
- Year built:2007
- Listing ID #:202543640
- Added:2 day(s) ago
- Updated:October 31, 2025 at 12:47 AM
Rooms and interior
- Bedrooms:3
- Total bathrooms:2
- Full bathrooms:2
- Living area:1,527 sq. ft.
Heating and cooling
- Cooling:Central Air
- Heating:Conventional, Forced Air, Gas
Structure and exterior
- Roof:Asphalt
- Year built:2007
- Building area:1,527 sq. ft.
- Lot area:0.51 Acres
Schools
- High school:Elkhart
- Middle school:North Side
- Elementary school:Osolo
Utilities
- Water:Well
- Sewer:Septic
Finances and disclosures
- Price:$299,900
- Price per sq. ft.:$98.2
- Tax amount:$2,754
New listings near 50801 Acorn Trail
- New
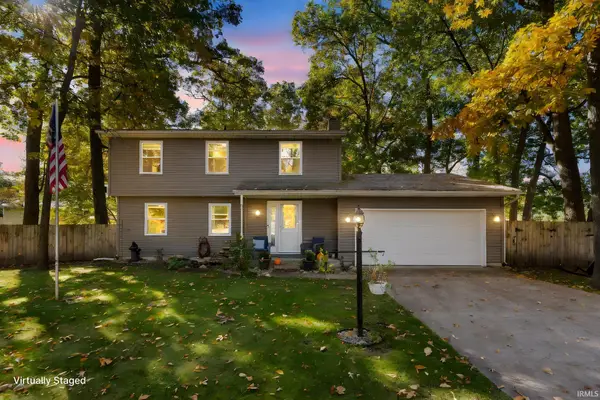 $349,900Active4 beds 3 baths2,484 sq. ft.
$349,900Active4 beds 3 baths2,484 sq. ft.23236 Kingsland Court, Elkhart, IN 46514
MLS# 202544011Listed by: KELLER WILLIAMS THRIVE SOUTH - New
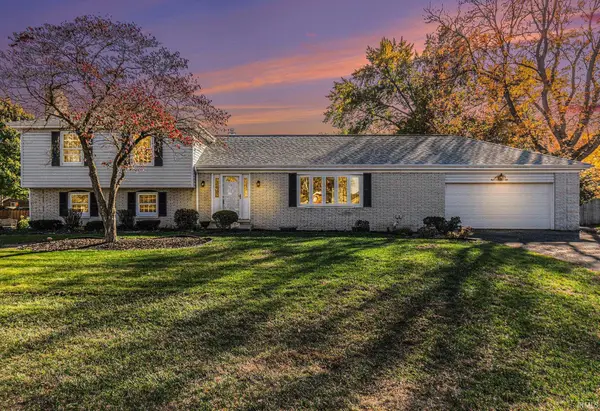 $374,900Active4 beds 3 baths2,947 sq. ft.
$374,900Active4 beds 3 baths2,947 sq. ft.3009 East Lake Drive South, Elkhart, IN 46514
MLS# 202543996Listed by: BERKSHIRE HATHAWAY HOMESERVICES ELKHART - Open Sat, 12 to 2pmNew
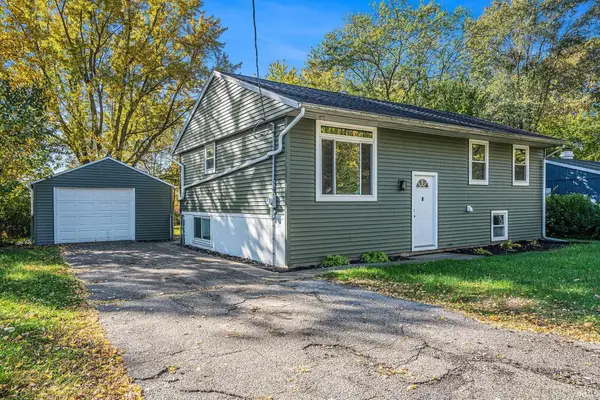 $279,000Active5 beds 2 baths1,924 sq. ft.
$279,000Active5 beds 2 baths1,924 sq. ft.3639 Wood Street, Elkhart, IN 46516
MLS# 202544006Listed by: EXP REALTY, LLC - New
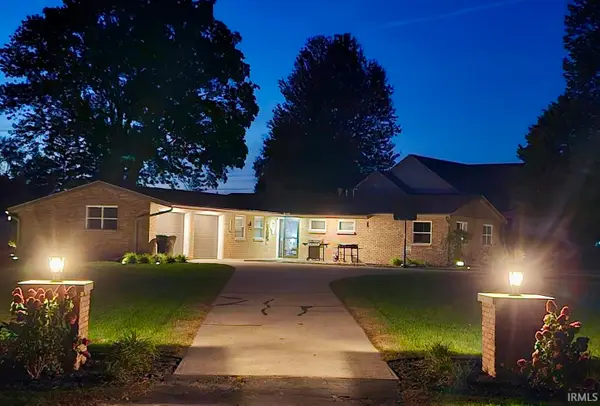 $324,000Active3 beds 2 baths1,714 sq. ft.
$324,000Active3 beds 2 baths1,714 sq. ft.28975 Oak Grove Drive, Elkhart, IN 46514
MLS# 202543986Listed by: KELLER WILLIAMS REALTY GROUP - New
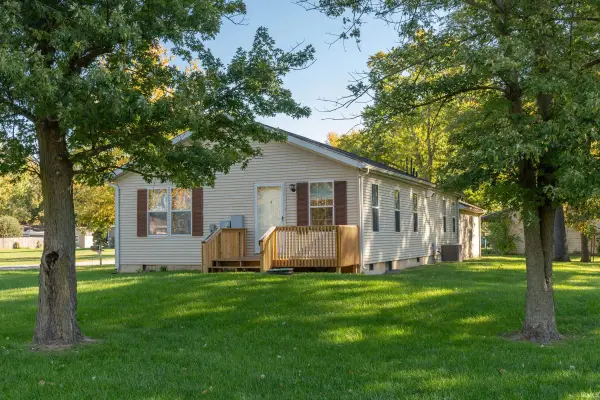 $216,000Active4 beds 2 baths1,512 sq. ft.
$216,000Active4 beds 2 baths1,512 sq. ft.29980 Cardinal Avenue, Elkhart, IN 46516
MLS# 202543990Listed by: CRESSY & EVERETT - SOUTH BEND - New
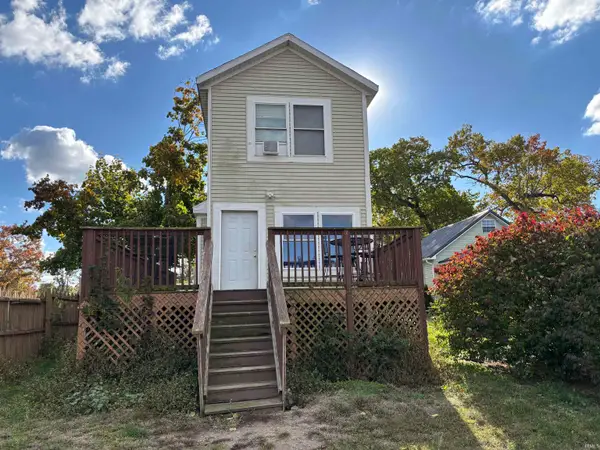 $169,900Active3 beds 2 baths1,260 sq. ft.
$169,900Active3 beds 2 baths1,260 sq. ft.52273 Ideal Beach Road, Elkhart, IN 46514
MLS# 202543985Listed by: KELLER WILLIAMS REALTY GROUP - New
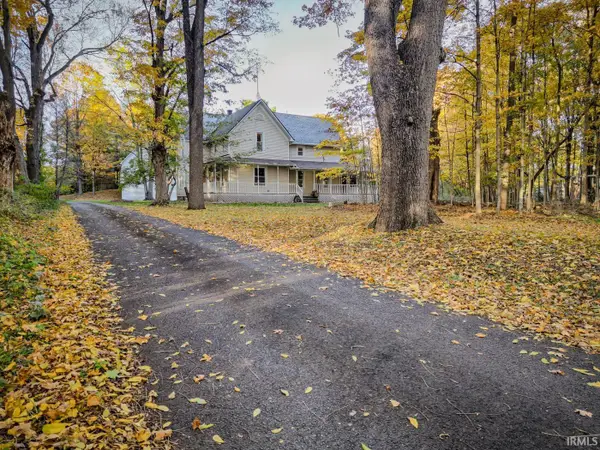 $465,000Active3 beds 3 baths2,336 sq. ft.
$465,000Active3 beds 3 baths2,336 sq. ft.51272 County Road 7, Elkhart, IN 46514
MLS# 202543976Listed by: BERKSHIRE HATHAWAY HOMESERVICES ELKHART - New
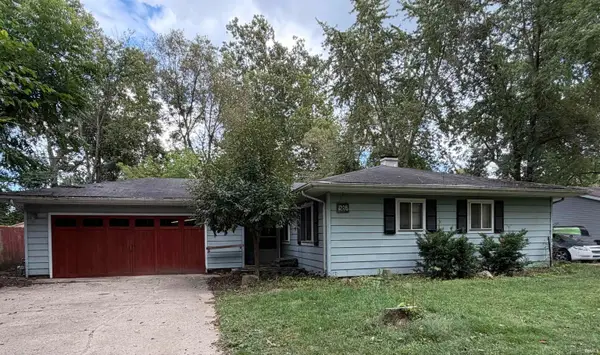 $125,900Active3 beds 1 baths1,392 sq. ft.
$125,900Active3 beds 1 baths1,392 sq. ft.1208 Davis Street, Elkhart, IN 46516
MLS# 202543979Listed by: BERKSHIRE HATHAWAY HOMESERVICES ELKHART - New
 $649,900Active4 beds 4 baths3,980 sq. ft.
$649,900Active4 beds 4 baths3,980 sq. ft.29671 County Road 4, Elkhart, IN 46514
MLS# 202543917Listed by: BRICK BUILT REAL ESTATE - New
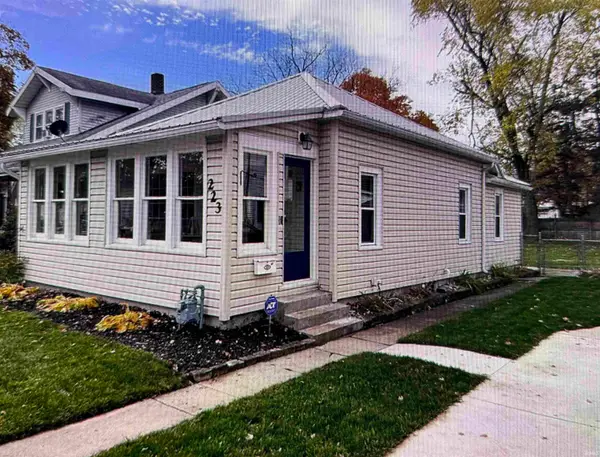 $175,000Active2 beds 1 baths1,022 sq. ft.
$175,000Active2 beds 1 baths1,022 sq. ft.223 Kenwood Avenue, Elkhart, IN 46516
MLS# 202543930Listed by: SUNRISE REALTY
