51354 Stratford Drive, Elkhart, IN 46514
Local realty services provided by:ERA First Advantage Realty, Inc.
Listed by: cameron troxel
Office: r1 property group llc.
MLS#:202542429
Source:Indiana Regional MLS
Price summary
- Price:$899,900
- Price per sq. ft.:$124.14
- Monthly HOA dues:$25
About this home
A truly unique opportunity to own an exceptional estate where luxury meets expansive natural beauty awaits! Sited on 3.38 private acres with 500 ft of frontage on Christiana Creek running along the back property line. This extensively updated 5-bedroom, 3.5-bathroom residence offers so many amenities and breathtaking views that you will never want to leave! Spanning 6,400 square feet, the residence has been meticulously reimagined with a focus on sophisticated design and contemporary comfort. * Gourmet Kitchen: The heart of the home boasts stunning new quartz countertops, high-end appliances, and plenty of natural light. *Enjoy the warmth of beautiful hardwood floors throughout the main level and the durability of new luxury vinyl tile flooring in the walkout basement. * Breathtaking Views: The living room boasts oversized windows allowing you to gaze out over the heated salt water pool and beyond to the creek where you are able to observe all of the beautiful local wildlife. * Primary Suite Oasis: The remodeled primary suite features a spectacular four-season room attached, offering a private, year-round sanctuary for morning coffee or private exercise area. * Cozy Comfort: Two inviting fireplaces (one on the main level and another in the walkout basement) add warmth and ambiance on chilly evenings. * Dual Living: The convenient walkout basement includes a kitchenette and two bedrooms, making it perfect for an in-law suite, extended guests, or a fabulous entertainment hub, including a large game room/billiard room, complete with a large humidity controlled wine cabinet. Outdoor & Hobbyist Heaven The amenities extend far beyond the main house, creating a true compound for relaxation and hobbies: * Private Resort: Step outside to your personal vacation spot with a sparkling inground pool and a dedicated pool house complete with a sauna! * Updated Outdoors: The entire exterior shines with new paint, new exterior lighting, and a gorgeous new composite deck overlooking the property. * Power & Peace of Mind: Enjoy worry-free living with a new roof, a whole home generator, and a newer septic system. * Ultimate Garage Space: Car enthusiasts and hobbyists will love the attached 3-car garage AND the additional garage in the back, along with a dedicated workshop/studio/man cave. This rare property delivers unparalleled space, luxury updates, and a private natural setting. Don't miss your chance to secure this exquisite, turn-key estate.
Contact an agent
Home facts
- Year built:1991
- Listing ID #:202542429
- Added:116 day(s) ago
- Updated:February 10, 2026 at 04:34 PM
Rooms and interior
- Bedrooms:5
- Total bathrooms:4
- Full bathrooms:3
- Living area:6,471 sq. ft.
Heating and cooling
- Cooling:Central Air
- Heating:Gas
Structure and exterior
- Roof:Asphalt
- Year built:1991
- Building area:6,471 sq. ft.
- Lot area:3.38 Acres
Schools
- High school:Elkhart
- Middle school:West Side
- Elementary school:Mary Feeser
Utilities
- Water:Well
- Sewer:Septic
Finances and disclosures
- Price:$899,900
- Price per sq. ft.:$124.14
- Tax amount:$7,409
New listings near 51354 Stratford Drive
- New
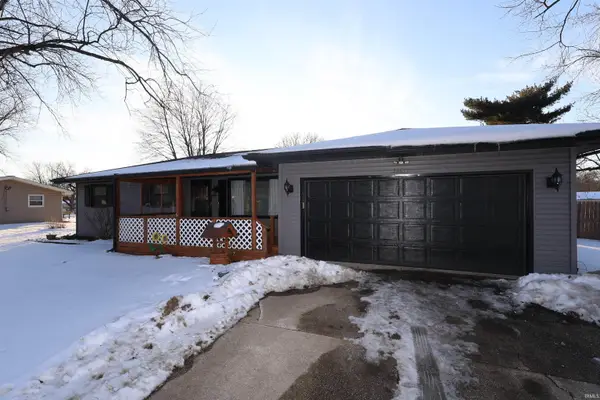 $279,900Active3 beds 3 baths2,079 sq. ft.
$279,900Active3 beds 3 baths2,079 sq. ft.54639 County Road 101, Elkhart, IN 46514
MLS# 202604299Listed by: HEART CITY REALTY LLC - New
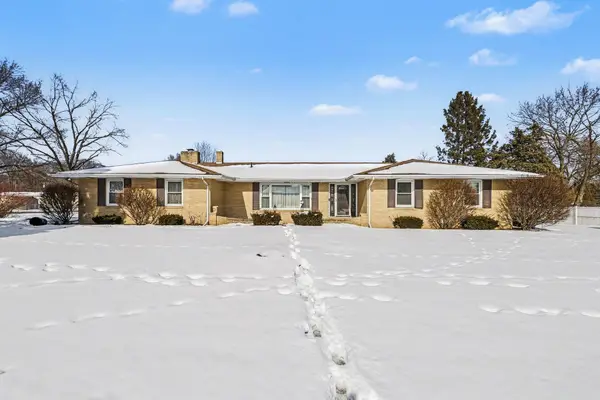 $282,000Active4 beds 3 baths2,495 sq. ft.
$282,000Active4 beds 3 baths2,495 sq. ft.23495 Nora Street, Elkhart, IN 46516
MLS# 202604257Listed by: COLDWELL BANKER REAL ESTATE GROUP - New
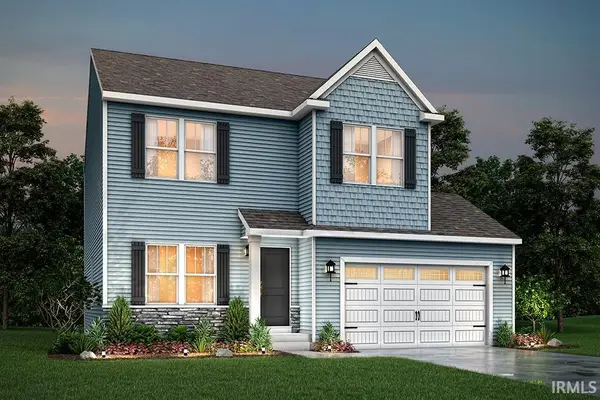 $464,900Active5 beds 4 baths2,806 sq. ft.
$464,900Active5 beds 4 baths2,806 sq. ft.50613 Hunters Edge Drive, Elkhart, IN 46514
MLS# 202604258Listed by: COPPER BAY REALTY, LLC - New
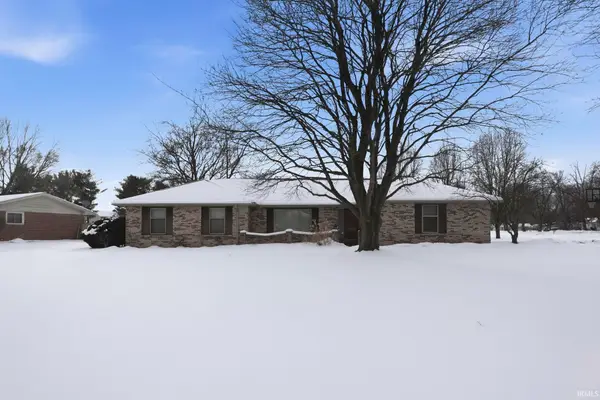 $299,900Active3 beds 3 baths1,830 sq. ft.
$299,900Active3 beds 3 baths1,830 sq. ft.58729 Ox Bow Court, Elkhart, IN 46516
MLS# 202604191Listed by: KELLER WILLIAMS REALTY GROUP - New
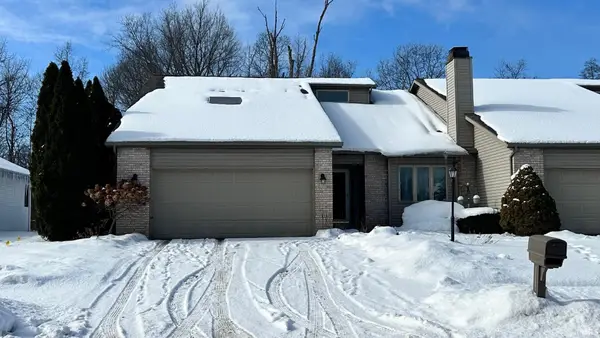 $319,900Active4 beds 2 baths2,177 sq. ft.
$319,900Active4 beds 2 baths2,177 sq. ft.3527 Bent Oak Trail, Elkhart, IN 46517
MLS# 202604099Listed by: FENIX REALTY, LLC - New
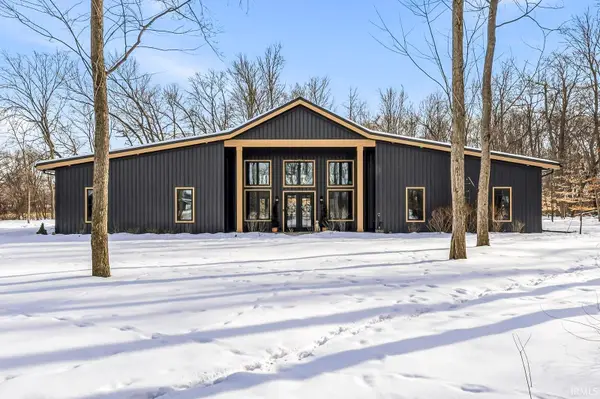 $1,079,000Active4 beds 4 baths3,626 sq. ft.
$1,079,000Active4 beds 4 baths3,626 sq. ft.50678 Dolph Road, Elkhart, IN 46514
MLS# 202604071Listed by: EXP REALTY, LLC - New
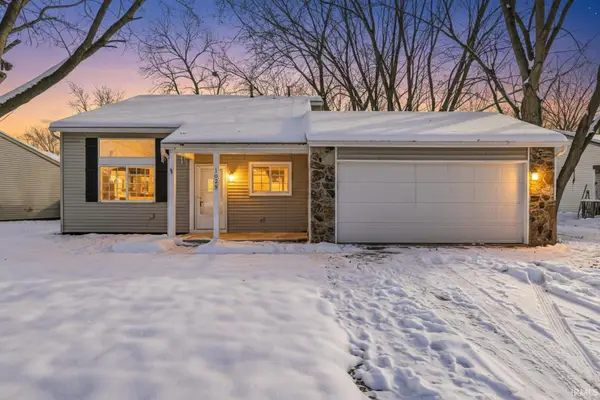 $259,900Active3 beds 2 baths1,604 sq. ft.
$259,900Active3 beds 2 baths1,604 sq. ft.1828 Woodland Drive, Elkhart, IN 46514
MLS# 202603972Listed by: AT HOME REALTY GROUP - New
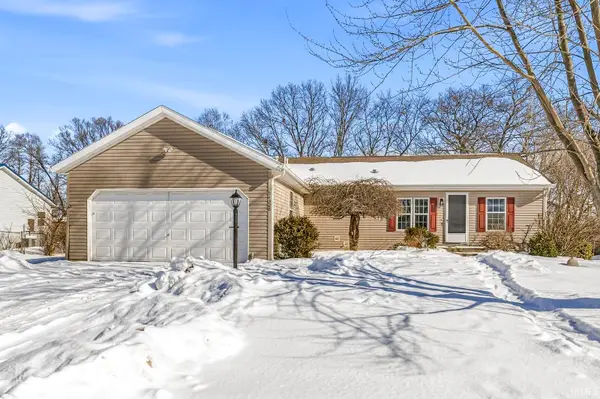 $259,900Active3 beds 2 baths2,088 sq. ft.
$259,900Active3 beds 2 baths2,088 sq. ft.54326 Kerryhaven Drive, Elkhart, IN 46514
MLS# 202603977Listed by: AT HOME REALTY GROUP - New
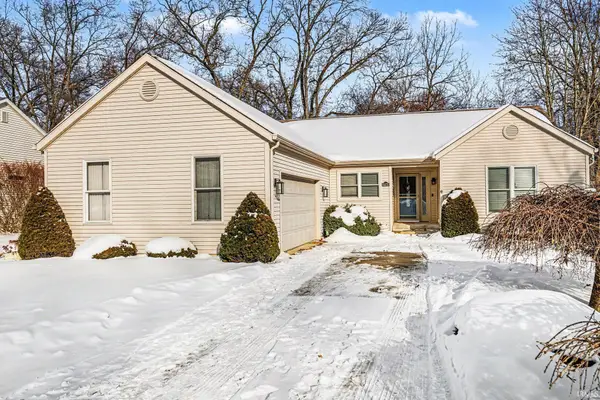 $350,000Active3 beds 2 baths3,180 sq. ft.
$350,000Active3 beds 2 baths3,180 sq. ft.55370 Falling Water Drive, Elkhart, IN 46514
MLS# 202603969Listed by: RE/MAX 100 - New
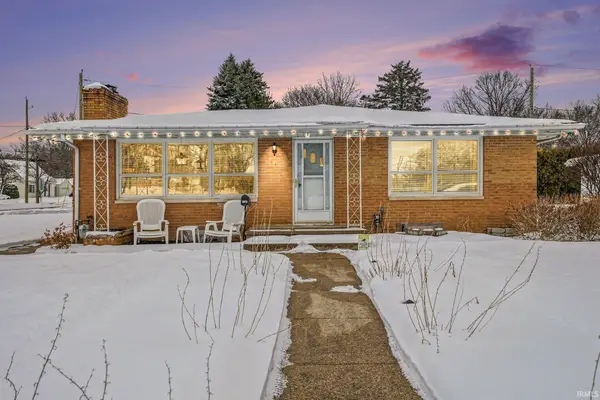 $245,000Active3 beds 2 baths2,232 sq. ft.
$245,000Active3 beds 2 baths2,232 sq. ft.2500 Riverview Pl, Elkhart, IN 46516
MLS# 202603959Listed by: SNYDER STRATEGY REALTY INC.

