529 S Second Street, Elkhart, IN 46516
Local realty services provided by:ERA First Advantage Realty, Inc.
Listed by: carrie smithCell: 574-333-6977
Office: re/max 100 elkhart
MLS#:202529768
Source:Indiana Regional MLS
Price summary
- Price:$650,000
- Price per sq. ft.:$77.27
About this home
Don't miss your opportunity to own a monumental piece of Elkhart History! The Winchester Mansion is one of the most prestigious buildings in the Midwest and is a shining example of the architectural skills of E. Hill Turnock. Currenty used as an owner occupied event center and bed & breakfast, the Winchester offers a majestic setting for a variety of special events, from weddings to baby showers, craft bazaars to seminars. The updates to this home include new furnace & AC, signficant roof repair in 2021, renovated master bath, as well as 2 added bathrooms with modern finishes that still fit the asthetic of an historical mansion. Updated plumbing includes the replacement of fomer cast iron pipes and an in-line, tankless water heater. The electric has been updated, main level laundry room added, and a keen eye for detail maintained throughout the home, from the antique french chandeliers and sconces to the elaborate bas relief ornamental plaster ceilings. The home includes an ADA compliant rear entrance and 15 on-site parking spaces. Full walk up attic and basement for storage, this property offers too many unique possibilities to pass up!
Contact an agent
Home facts
- Year built:1902
- Listing ID #:202529768
- Added:198 day(s) ago
- Updated:February 10, 2026 at 04:34 PM
Rooms and interior
- Bedrooms:5
- Total bathrooms:6
- Full bathrooms:3
- Living area:4,794 sq. ft.
Heating and cooling
- Cooling:Central Air
- Heating:Forced Air, Gas
Structure and exterior
- Roof:Slate
- Year built:1902
- Building area:4,794 sq. ft.
- Lot area:0.31 Acres
Schools
- High school:Elkhart
- Middle school:North Side
- Elementary school:Beardsley
Utilities
- Water:Public
- Sewer:Public
Finances and disclosures
- Price:$650,000
- Price per sq. ft.:$77.27
- Tax amount:$4,791
New listings near 529 S Second Street
- New
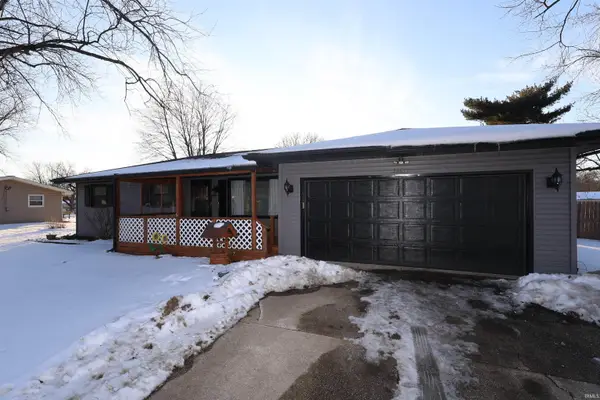 $279,900Active3 beds 3 baths2,079 sq. ft.
$279,900Active3 beds 3 baths2,079 sq. ft.54639 County Road 101, Elkhart, IN 46514
MLS# 202604299Listed by: HEART CITY REALTY LLC - New
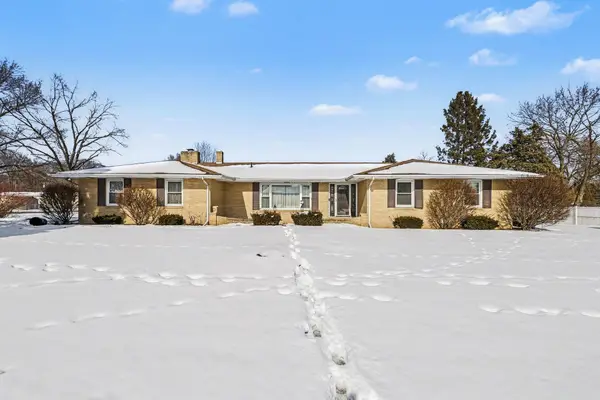 $282,000Active4 beds 3 baths2,495 sq. ft.
$282,000Active4 beds 3 baths2,495 sq. ft.23495 Nora Street, Elkhart, IN 46516
MLS# 202604257Listed by: COLDWELL BANKER REAL ESTATE GROUP - New
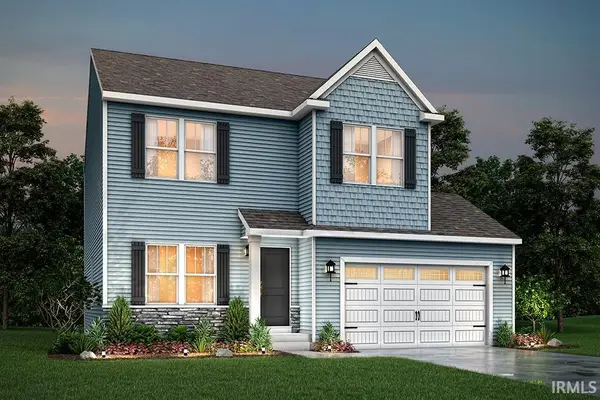 $464,900Active5 beds 4 baths2,806 sq. ft.
$464,900Active5 beds 4 baths2,806 sq. ft.50613 Hunters Edge Drive, Elkhart, IN 46514
MLS# 202604258Listed by: COPPER BAY REALTY, LLC - New
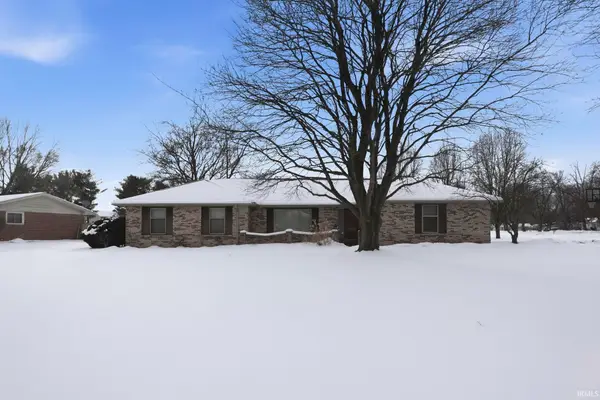 $299,900Active3 beds 3 baths1,830 sq. ft.
$299,900Active3 beds 3 baths1,830 sq. ft.58729 Ox Bow Court, Elkhart, IN 46516
MLS# 202604191Listed by: KELLER WILLIAMS REALTY GROUP - New
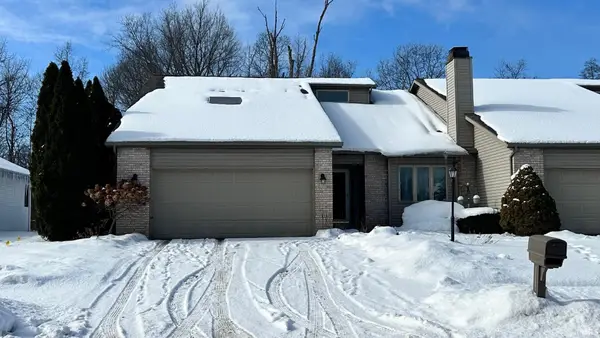 $319,900Active4 beds 2 baths2,177 sq. ft.
$319,900Active4 beds 2 baths2,177 sq. ft.3527 Bent Oak Trail, Elkhart, IN 46517
MLS# 202604099Listed by: FENIX REALTY, LLC - New
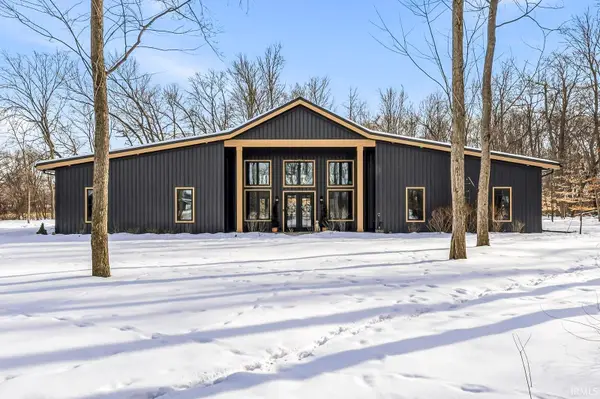 $1,079,000Active4 beds 4 baths3,626 sq. ft.
$1,079,000Active4 beds 4 baths3,626 sq. ft.50678 Dolph Road, Elkhart, IN 46514
MLS# 202604071Listed by: EXP REALTY, LLC - New
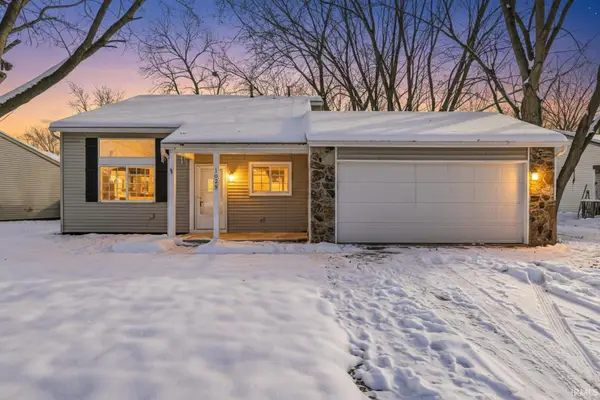 $259,900Active3 beds 2 baths1,604 sq. ft.
$259,900Active3 beds 2 baths1,604 sq. ft.1828 Woodland Drive, Elkhart, IN 46514
MLS# 202603972Listed by: AT HOME REALTY GROUP - New
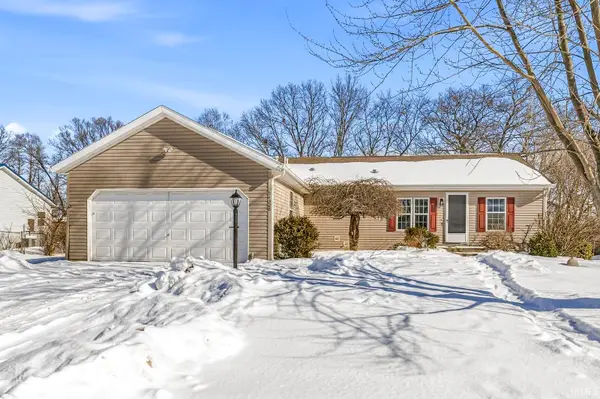 $259,900Active3 beds 2 baths2,088 sq. ft.
$259,900Active3 beds 2 baths2,088 sq. ft.54326 Kerryhaven Drive, Elkhart, IN 46514
MLS# 202603977Listed by: AT HOME REALTY GROUP - New
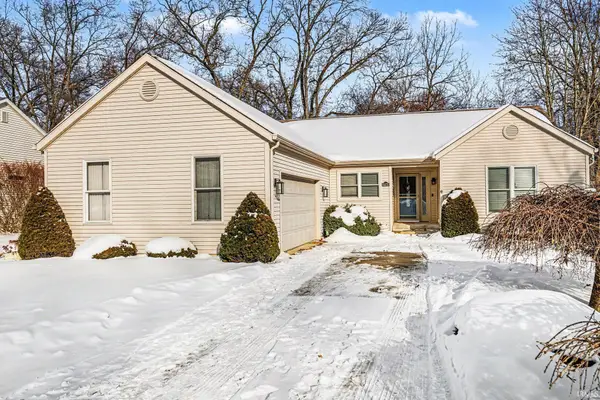 $350,000Active3 beds 2 baths3,180 sq. ft.
$350,000Active3 beds 2 baths3,180 sq. ft.55370 Falling Water Drive, Elkhart, IN 46514
MLS# 202603969Listed by: RE/MAX 100 - New
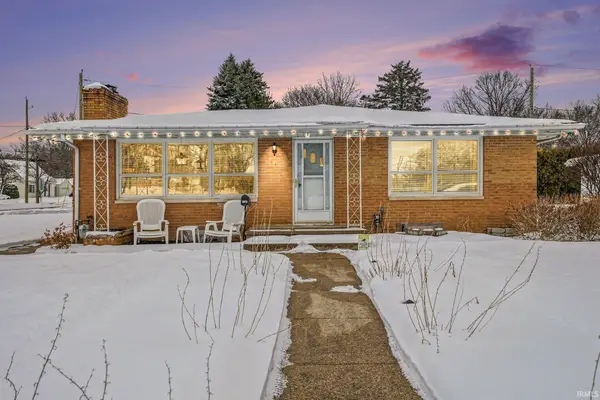 $245,000Active3 beds 2 baths2,232 sq. ft.
$245,000Active3 beds 2 baths2,232 sq. ft.2500 Riverview Pl, Elkhart, IN 46516
MLS# 202603959Listed by: SNYDER STRATEGY REALTY INC.

