54454 Heron Cove Lane, Elkhart, IN 46516
Local realty services provided by:ERA Crossroads
Listed by: amy troyerCell: 574-354-1841
Office: snyder strategy realty inc.
MLS#:202525276
Source:Indiana Regional MLS
Price summary
- Price:$689,000
- Price per sq. ft.:$206.97
- Monthly HOA dues:$62.5
About this home
Discover Over 3,000 sq ft of Thoughtfully Updated Living Space on the Peaceful Channel of the Upper St. Joe River In Heron Cove! This 4–5 bedroom, 3.5 bath Haven Offers unmatched Serenity and Functionality—Including a Full Bathroom on Every Level, Making Busy Mornings and Guest Stays a Breeze! Step Inside to a Beautiful Soaring Coffered Ceiling & Wall of Windows in the Living Room, and a Gourmet Kitchen (2021) Boasting Spacious Quartz Countertops, Black Stainless Steel Appliances, Tiled Backsplash, Pantry and Walk-Around Island. The Main-Level Primary En-Suite Provides a Relaxing Escape, while Three Upstairs Bedrooms and another Full Bath Offer Comfort and Privacy for the Whole Family. The Walk-Out Lower Level Provides a Versatile Layout that Includes an Additional Bedroom or Office, Full Bath, Kitchenette, Game Room, and Spacious Family Room—Ideal for Entertaining. Enjoy the Peacefulness of the Channel with Steel Wall and Year-Round Dock Access—No Hauling, No Seasonal Stress, No Wake Splashing Against the Seawall and High Ground - No Chance of Flooding! Entertain Effortlessly on the New Composite Deck, Railing, & Staircase (2021) with Power Awning! Additional Updates to This Meticulously Kept Home Include Vinyl Luxury Flooring (2021), Front Storm Door, New Chimney and Cap, and New Lighting. Perfect Location with the Park Area with Volleyball, Tennis Court, Basketball Court, Playground, & Picnic Area Right Across the Street . Enjoy Summertime on the River with Live Free Music on the Weekends!
Contact an agent
Home facts
- Year built:1989
- Listing ID #:202525276
- Added:226 day(s) ago
- Updated:February 10, 2026 at 04:34 PM
Rooms and interior
- Bedrooms:5
- Total bathrooms:4
- Full bathrooms:3
- Living area:3,119 sq. ft.
Heating and cooling
- Cooling:Central Air
- Heating:Forced Air, Gas
Structure and exterior
- Roof:Asphalt
- Year built:1989
- Building area:3,119 sq. ft.
- Lot area:0.36 Acres
Schools
- High school:Concord
- Middle school:Concord
- Elementary school:Concord Ox Bow
Utilities
- Water:Well
- Sewer:Septic
Finances and disclosures
- Price:$689,000
- Price per sq. ft.:$206.97
- Tax amount:$4,700
New listings near 54454 Heron Cove Lane
- New
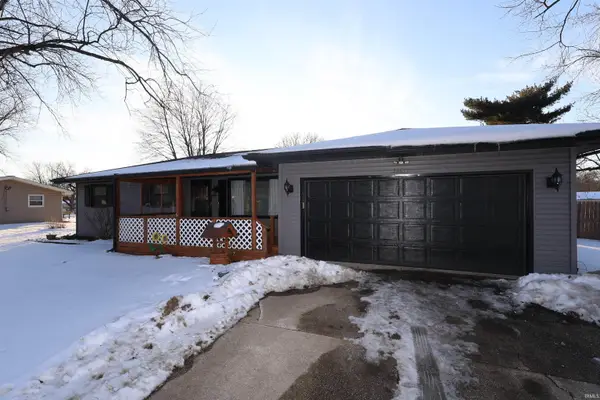 $279,900Active3 beds 3 baths2,079 sq. ft.
$279,900Active3 beds 3 baths2,079 sq. ft.54639 County Road 101, Elkhart, IN 46514
MLS# 202604299Listed by: HEART CITY REALTY LLC - New
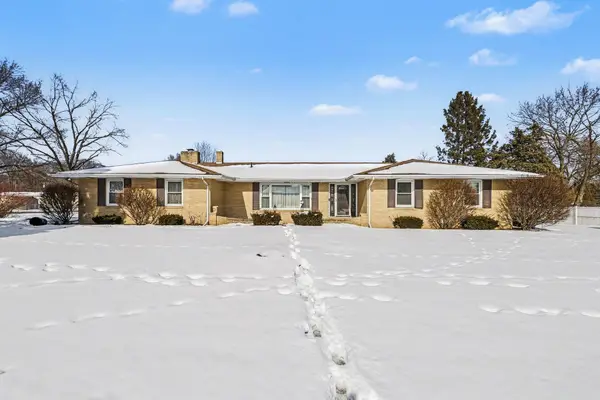 $282,000Active4 beds 3 baths2,495 sq. ft.
$282,000Active4 beds 3 baths2,495 sq. ft.23495 Nora Street, Elkhart, IN 46516
MLS# 202604257Listed by: COLDWELL BANKER REAL ESTATE GROUP - New
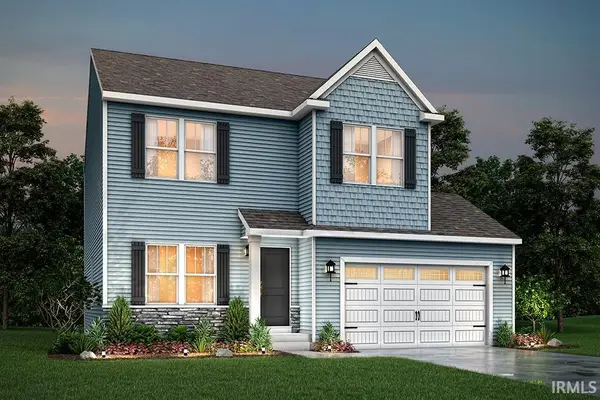 $464,900Active5 beds 4 baths2,806 sq. ft.
$464,900Active5 beds 4 baths2,806 sq. ft.50613 Hunters Edge Drive, Elkhart, IN 46514
MLS# 202604258Listed by: COPPER BAY REALTY, LLC - New
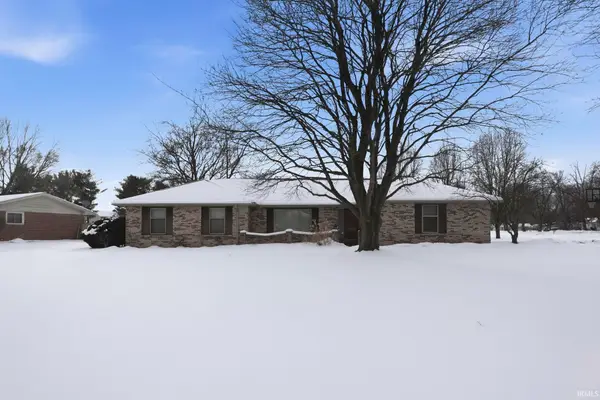 $299,900Active3 beds 3 baths1,830 sq. ft.
$299,900Active3 beds 3 baths1,830 sq. ft.58729 Ox Bow Court, Elkhart, IN 46516
MLS# 202604191Listed by: KELLER WILLIAMS REALTY GROUP - New
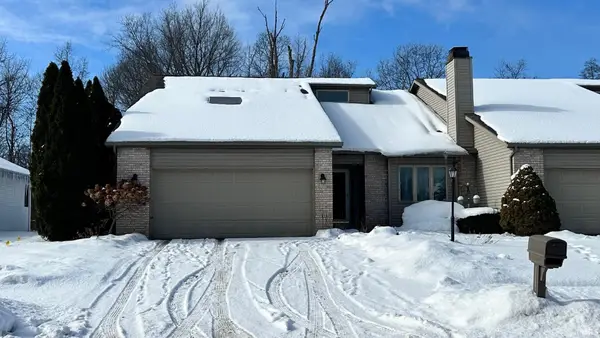 $319,900Active4 beds 2 baths2,177 sq. ft.
$319,900Active4 beds 2 baths2,177 sq. ft.3527 Bent Oak Trail, Elkhart, IN 46517
MLS# 202604099Listed by: FENIX REALTY, LLC - New
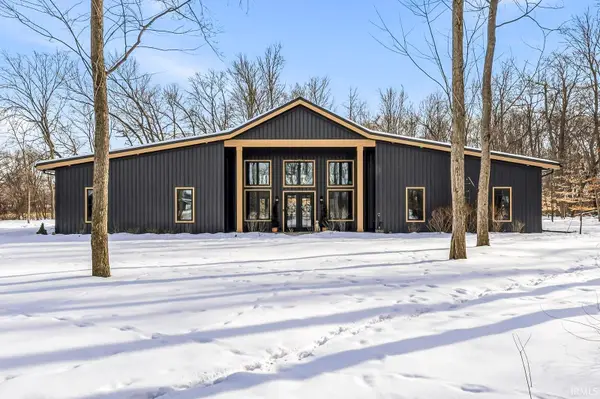 $1,079,000Active4 beds 4 baths3,626 sq. ft.
$1,079,000Active4 beds 4 baths3,626 sq. ft.50678 Dolph Road, Elkhart, IN 46514
MLS# 202604071Listed by: EXP REALTY, LLC - New
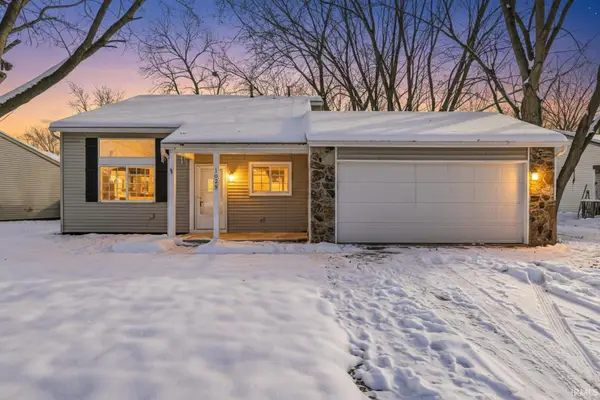 $259,900Active3 beds 2 baths1,604 sq. ft.
$259,900Active3 beds 2 baths1,604 sq. ft.1828 Woodland Drive, Elkhart, IN 46514
MLS# 202603972Listed by: AT HOME REALTY GROUP - New
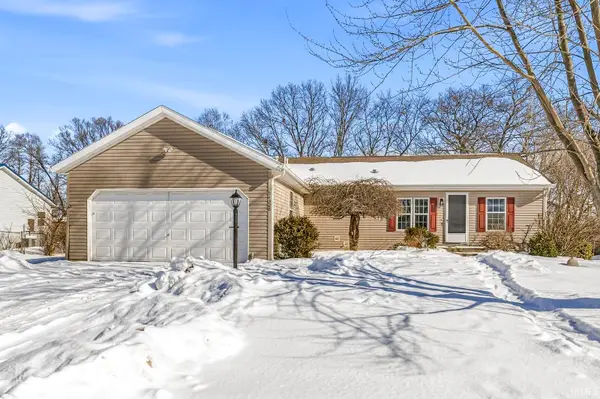 $259,900Active3 beds 2 baths2,088 sq. ft.
$259,900Active3 beds 2 baths2,088 sq. ft.54326 Kerryhaven Drive, Elkhart, IN 46514
MLS# 202603977Listed by: AT HOME REALTY GROUP - New
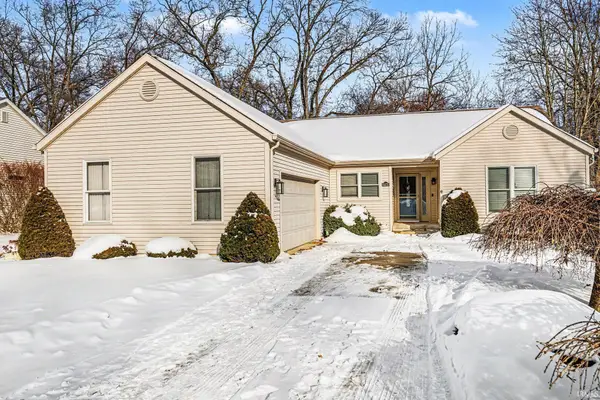 $350,000Active3 beds 2 baths3,180 sq. ft.
$350,000Active3 beds 2 baths3,180 sq. ft.55370 Falling Water Drive, Elkhart, IN 46514
MLS# 202603969Listed by: RE/MAX 100 - New
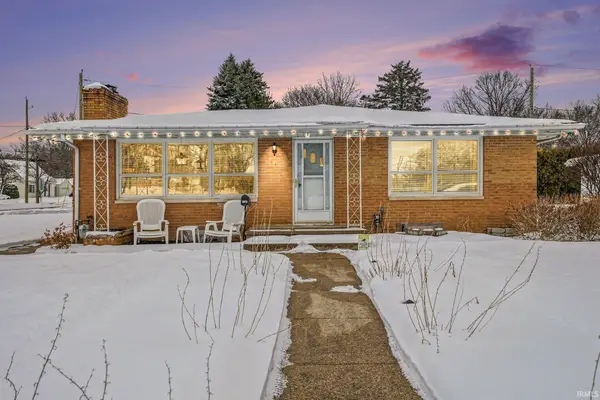 $245,000Active3 beds 2 baths2,232 sq. ft.
$245,000Active3 beds 2 baths2,232 sq. ft.2500 Riverview Pl, Elkhart, IN 46516
MLS# 202603959Listed by: SNYDER STRATEGY REALTY INC.

