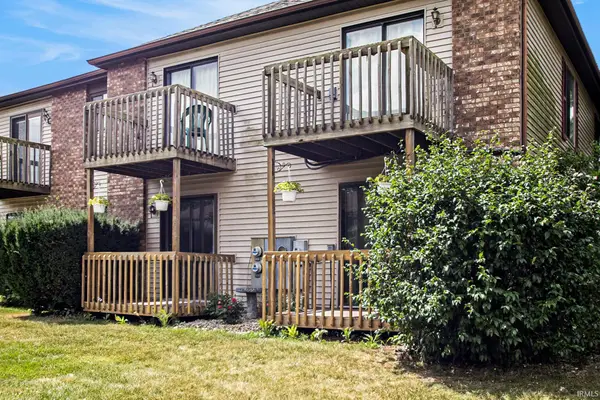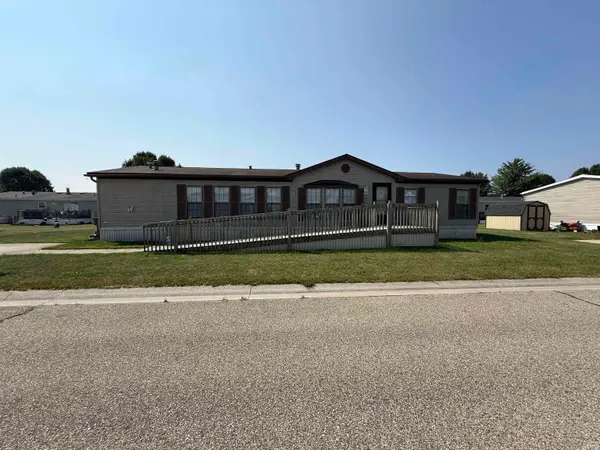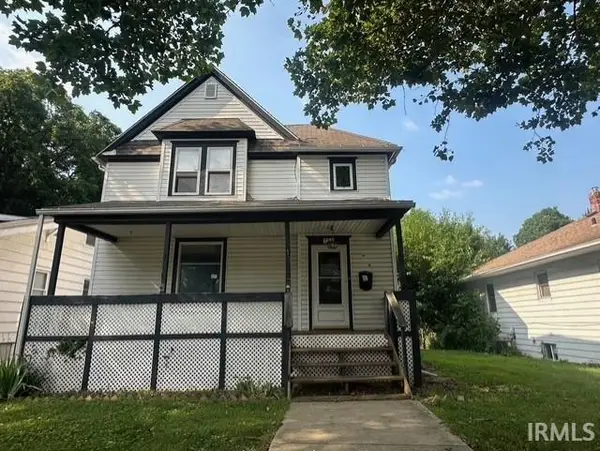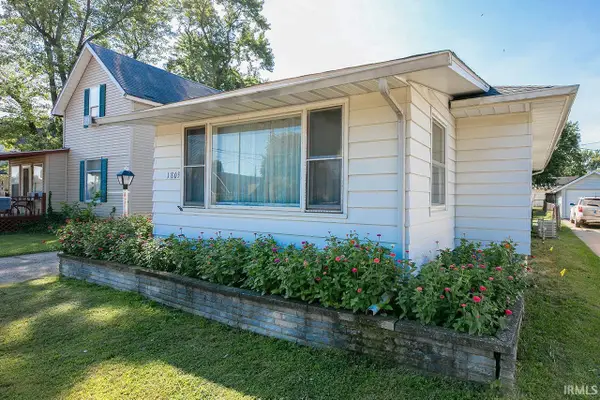55921 Kathryn Drive, Elkhart, IN 46514
Local realty services provided by:ERA First Advantage Realty, Inc.



Listed by:jill robinsonCell: 574-250-9980
Office:exp realty, llc.
MLS#:202525608
Source:Indiana Regional MLS
Price summary
- Price:$309,900
- Price per sq. ft.:$123.22
About this home
OPEN HOUSE JULY 13, 2-4PM Spacious Quad-Level Home in Desirable Oak Manor Neighborhood! Welcome to this well-maintained and generously sized quad-level home nestled in the highly sought-after Oak Manor community. Boasting abundant space and thoughtful features, this home is perfect for comfortable living and entertaining. Enjoy a large kitchen with a breakfast bar, ideal for morning coffee or casual meals, and a cozy two-sided fireplace that enhances both the living and dining areas. A huge pantry offers ample storage, and the convenient half bath off the poolside entry is perfect for guests during summer gatherings. Outdoors, you’ll find endless fun with an Salt Water inground pool, plus an additional fully fenced grassy area — great for pets or play. Inside, the finished basement offers extra storage space and makes a great craft room, home gym, or workshop. Prime location between Elkhart and St. Joseph County — offering easy access to shopping, schools, and highways Don’t miss the chance to own this rare find in a fantastic location.
Contact an agent
Home facts
- Year built:1962
- Listing Id #:202525608
- Added:43 day(s) ago
- Updated:August 14, 2025 at 07:26 AM
Rooms and interior
- Bedrooms:3
- Total bathrooms:3
- Full bathrooms:2
- Living area:1,736 sq. ft.
Heating and cooling
- Cooling:Central Air
- Heating:Hot Water
Structure and exterior
- Roof:Asphalt
- Year built:1962
- Building area:1,736 sq. ft.
- Lot area:0.44 Acres
Schools
- High school:Elkhart
- Middle school:West Side
- Elementary school:Cleveland
Utilities
- Water:Well
- Sewer:Septic
Finances and disclosures
- Price:$309,900
- Price per sq. ft.:$123.22
- Tax amount:$2,157
New listings near 55921 Kathryn Drive
- New
 $415,000Active5 beds 3 baths3,361 sq. ft.
$415,000Active5 beds 3 baths3,361 sq. ft.23104 Johnathon Court, Elkhart, IN 46516
MLS# 202532242Listed by: REALTY GROUP RESOURCES - New
 $132,000Active2 beds 1 baths783 sq. ft.
$132,000Active2 beds 1 baths783 sq. ft.1221 Clarinet Boulevard, Elkhart, IN 46516
MLS# 202532158Listed by: ROOTED REALTY - New
 $290,000Active4 beds 3 baths2,606 sq. ft.
$290,000Active4 beds 3 baths2,606 sq. ft.57616 County Road 13 Road, Elkhart, IN 46516
MLS# 202532109Listed by: R HOME REAL ESTATE, LLC - New
 $95,000Active3 beds 4 baths1,477 sq. ft.
$95,000Active3 beds 4 baths1,477 sq. ft.1711 Connecticut Avenue, Elkhart, IN 46514
MLS# 202532085Listed by: AT HOME REALTY GROUP - New
 $195,000Active2 beds 2 baths978 sq. ft.
$195,000Active2 beds 2 baths978 sq. ft.917 Independence Street, Elkhart, IN 46514
MLS# 202532028Listed by: CRESSY & EVERETT- ELKHART - New
 $97,000Active3 beds 2 baths1,630 sq. ft.
$97,000Active3 beds 2 baths1,630 sq. ft.726 W Lexington Avenue, Elkhart, IN 46514
MLS# 202531991Listed by: ADDRESSES UNLIMITED, LLC - New
 $229,900Active3 beds 1 baths976 sq. ft.
$229,900Active3 beds 1 baths976 sq. ft.1318 Grant St. Street, Elkhart, IN 46514
MLS# 202531979Listed by: RE/MAX OAK CREST - ELKHART - New
 $59,900Active3 beds 1 baths1,380 sq. ft.
$59,900Active3 beds 1 baths1,380 sq. ft.916 W Blaine Avenue, Elkhart, IN 46516
MLS# 202531951Listed by: REALTY GROUP RESOURCES - New
 $164,900Active4 beds 1 baths1,180 sq. ft.
$164,900Active4 beds 1 baths1,180 sq. ft.1803 W Indiana Avenue, Elkhart, IN 46516
MLS# 202531927Listed by: MYERS TRUST REAL ESTATE - New
 $229,900Active3 beds 2 baths1,550 sq. ft.
$229,900Active3 beds 2 baths1,550 sq. ft.128 Homan Avenue, Elkhart, IN 46516
MLS# 202531914Listed by: MCKINNIES REALTY, LLC ELKHART
