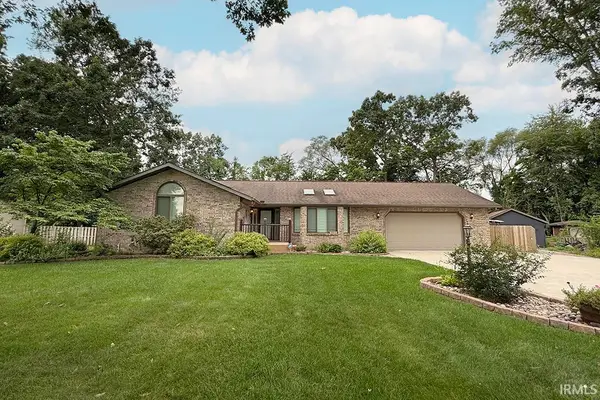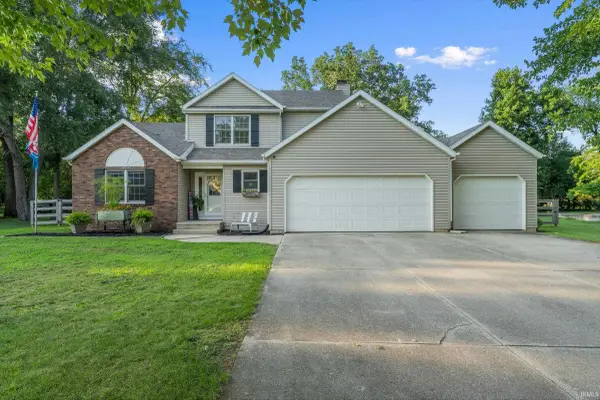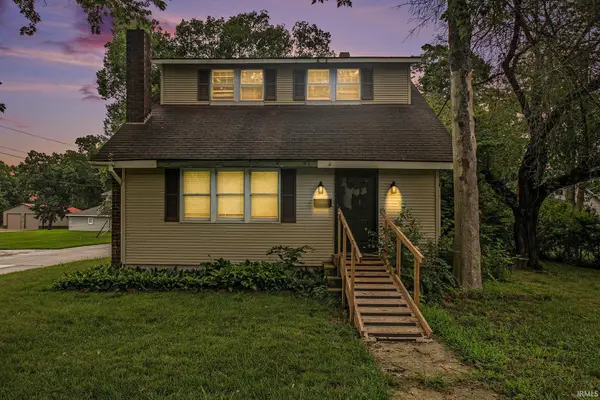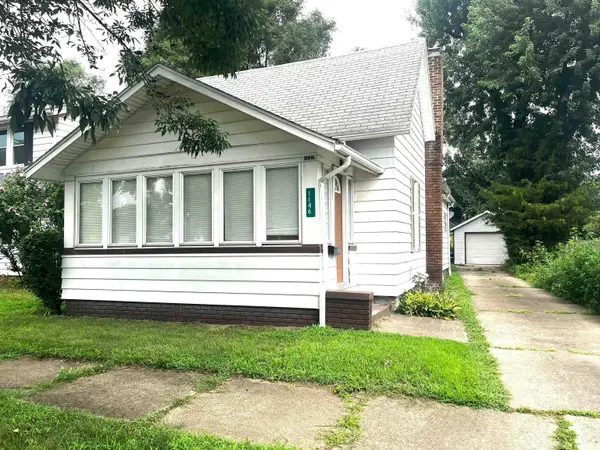57329 Orchard Ridge Drive, Elkhart, IN 46516
Local realty services provided by:ERA Crossroads



Listed by:gene risnerOffice: 574-968-0100
Office:at home realty group
MLS#:202525485
Source:Indiana Regional MLS
Price summary
- Price:$499,900
- Price per sq. ft.:$127.14
- Monthly HOA dues:$10.42
About this home
Welcome to this beautifully maintained 2-story gem featuring a spacious 3-car attached garage and a brand new 50-year CertainTeed roof for long-lasting peace of mind. Located in the desirable Orchard Ridge neighborhood, this home combines classic charm with modern updates. Inside, you'll find a thoughtful layout with a main-level primary suite complete with a private ensuite bath and French doors that open to the backyard oasis. The great room boasts soaring ceilings and a cozy fireplace, perfect for relaxing or entertaining. The eat-in kitchen offers ample space and functionality, while the main floor laundry adds everyday convenience. Upstairs, you'll find three generously sized bedrooms, ideal for family, guests, or home office space. The finished lower level includes a bar and dedicated workout room, expanding your living and entertainment options. Step outside to your private backyard retreat with an inground pool, stamped concrete patio, hot tub, and pergola—all enclosed by a new aluminum split rail fence for privacy and style.
Contact an agent
Home facts
- Year built:1999
- Listing Id #:202525485
- Added:29 day(s) ago
- Updated:July 25, 2025 at 02:56 PM
Rooms and interior
- Bedrooms:4
- Total bathrooms:3
- Full bathrooms:2
- Living area:3,548 sq. ft.
Heating and cooling
- Cooling:Central Air
- Heating:Forced Air, Gas
Structure and exterior
- Roof:Asphalt, Shingle
- Year built:1999
- Building area:3,548 sq. ft.
- Lot area:0.41 Acres
Schools
- High school:Concord
- Middle school:Concord
- Elementary school:East Side
Utilities
- Water:Well
- Sewer:Septic
Finances and disclosures
- Price:$499,900
- Price per sq. ft.:$127.14
- Tax amount:$4,116
New listings near 57329 Orchard Ridge Drive
- New
 $639,900Active3 beds 3 baths1,482 sq. ft.
$639,900Active3 beds 3 baths1,482 sq. ft.51248 N Shore Drive, Elkhart, IN 46514
MLS# 202530084Listed by: MCKINNIES REALTY, LLC ELKHART - New
 $389,900Active4 beds 3 baths3,430 sq. ft.
$389,900Active4 beds 3 baths3,430 sq. ft.23978 Banyan Circle, Elkhart, IN 46516
MLS# 202530048Listed by: RE/MAX RESULTS-GOSHEN - New
 $339,900Active3 beds 3 baths1,897 sq. ft.
$339,900Active3 beds 3 baths1,897 sq. ft.30897 Ridgeview Drive, Elkhart, IN 46517
MLS# 202530014Listed by: RE/MAX RESULTS-GOSHEN - New
 $305,000Active3 beds 2 baths2,315 sq. ft.
$305,000Active3 beds 2 baths2,315 sq. ft.23487 Greenleaf Boulevard, Elkhart, IN 46514
MLS# 202530009Listed by: COLDWELL BANKER REAL ESTATE GROUP - New
 $172,000Active2 beds 2 baths1,246 sq. ft.
$172,000Active2 beds 2 baths1,246 sq. ft.1722 Fortino Court #B, Elkhart, IN 46514
MLS# 202530011Listed by: BERKSHIRE HATHAWAY HOMESERVICES ELKHART - New
 $150,000Active3 beds 2 baths2,464 sq. ft.
$150,000Active3 beds 2 baths2,464 sq. ft.502 S West Boulevard, Elkhart, IN 46514
MLS# 202529986Listed by: NORTH STAR REALTY - New
 $94,900Active3 beds 2 baths1,586 sq. ft.
$94,900Active3 beds 2 baths1,586 sq. ft.21012 State Road 120, Elkhart, IN 46516
MLS# 202529991Listed by: RE/MAX 100 ELKHART - New
 $629,000Active2 beds 2 baths1,514 sq. ft.
$629,000Active2 beds 2 baths1,514 sq. ft.26010 N Shore Drive, Elkhart, IN 46514
MLS# 202529980Listed by: CRESSY & EVERETT- ELKHART - New
 $109,900Active1 beds 1 baths876 sq. ft.
$109,900Active1 beds 1 baths876 sq. ft.1146 Bresseau, Elkhart, IN 46514
MLS# 202529968Listed by: RE/MAX RESULTS-GOSHEN - New
 $215,000Active3 beds 2 baths1,372 sq. ft.
$215,000Active3 beds 2 baths1,372 sq. ft.424 Goshen Avenue, Elkhart, IN 46516
MLS# 202529942Listed by: IRISH REALTY
