1810 S Shawnee Drive, Ellettsville, IN 47429
Local realty services provided by:ERA Crossroads
Listed by: chris bergCell: 812-318-0050
Office: exp realty llc.
MLS#:202540235
Source:Indiana Regional MLS
Price summary
- Price:$239,000
- Price per sq. ft.:$239
About this home
Welcome to this beautifully updated 3-bedroom, 1-bath ranch in the heart of Ellettsville’s Arrowhead Point neighborhood. Every corner of this home has been refreshed to create the perfect blend of modern comfort and low-maintenance living. SELLER TO PROVIDE 1 YEAR of professional lawn fertilization treatment. Step inside to discover a brand-new kitchen with stylish cabinetry, updated countertops, and new lighting that makes the space shine. The bathroom has been fully refreshed with a new vanity and fixtures, while new flooring and fresh paint throughout bring a crisp, inviting feel to the entire home. Major upgrades give you peace of mind for years to come, including a new roof, brand-new HVAC system, and a new garage door opener. Outside, enjoy the new back deck and patio—ideal for entertaining, grilling, or simply unwinding after a long day. The layout offers just over 1,000 square feet of efficient, comfortable living, plus an attached garage for convenience and storage. With all the big-ticket updates already complete, this home is truly move-in ready—just bring your furniture and start fresh. Located minutes from both Ellettsville and Bloomington amenities, you’ll have quick access to shopping, dining, schools, and commuter routes. Whether you’re a first-time buyer or simply looking for a place where you can sit back, relax, and enjoy life, this home is a fantastic opportunity.
Contact an agent
Home facts
- Year built:1975
- Listing ID #:202540235
- Added:42 day(s) ago
- Updated:November 15, 2025 at 06:13 PM
Rooms and interior
- Bedrooms:3
- Total bathrooms:1
- Full bathrooms:1
- Living area:1,000 sq. ft.
Heating and cooling
- Cooling:Central Air
- Heating:Forced Air, Gas
Structure and exterior
- Year built:1975
- Building area:1,000 sq. ft.
- Lot area:0.24 Acres
Schools
- High school:Edgewood
- Middle school:Edgewood
- Elementary school:Edgewood
Utilities
- Water:Public
- Sewer:Public
Finances and disclosures
- Price:$239,000
- Price per sq. ft.:$239
- Tax amount:$2,278
New listings near 1810 S Shawnee Drive
- New
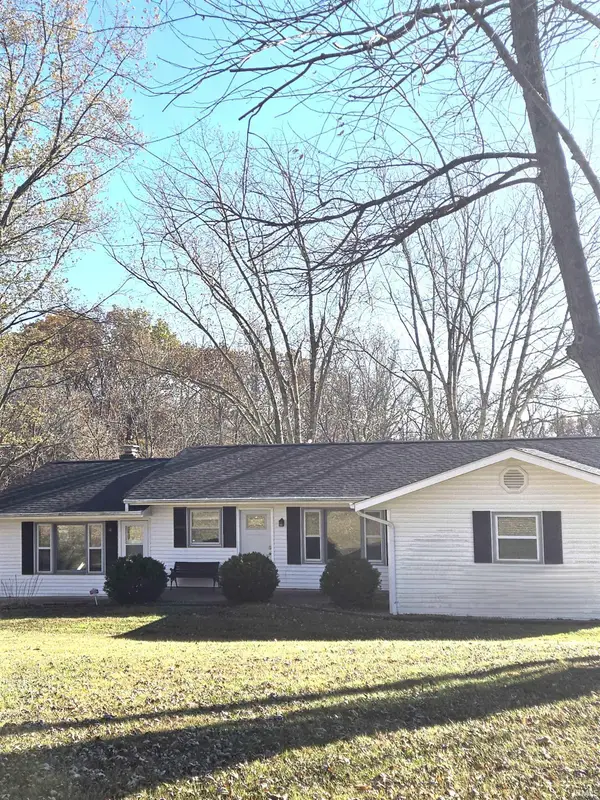 $389,900Active3 beds 3 baths1,608 sq. ft.
$389,900Active3 beds 3 baths1,608 sq. ft.6275 W Cowden Road, Ellettsville, IN 47429
MLS# 202545926Listed by: REEVES REALTY SERVICES LLC - Open Sun, 1 to 3pmNew
 $399,900Active4 beds 2 baths2,086 sq. ft.
$399,900Active4 beds 2 baths2,086 sq. ft.7227 W Mustang Drive, Ellettsville, IN 47429
MLS# 202545747Listed by: BEYERS REALTY  $389,900Active2 beds 2 baths1,620 sq. ft.
$389,900Active2 beds 2 baths1,620 sq. ft.5075 W September Drive, Bloomington, IN 47404
MLS# 202540213Listed by: CAPITAL REALTY, INC.- New
 $239,900Active3 beds 1 baths1,008 sq. ft.
$239,900Active3 beds 1 baths1,008 sq. ft.340 W Iroquois Drive, Ellettsville, IN 47429
MLS# 202545351Listed by: BRAWLEY REAL ESTATE - New
 $294,000Active4 beds 2 baths1,459 sq. ft.
$294,000Active4 beds 2 baths1,459 sq. ft.5236 N Terry Court, Ellettsville, IN 47429
MLS# 202545048Listed by: BEYERS REALTY 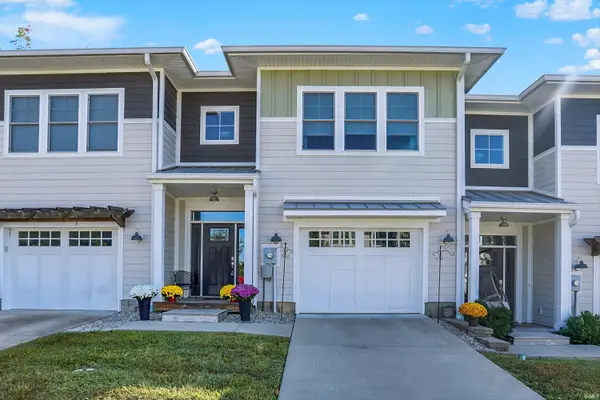 $300,000Active3 beds 3 baths1,602 sq. ft.
$300,000Active3 beds 3 baths1,602 sq. ft.4342 N Cypress Lane, Bloomington, IN 47404
MLS# 202541425Listed by: STERLING REAL ESTATE $360,000Active3 beds 3 baths1,958 sq. ft.
$360,000Active3 beds 3 baths1,958 sq. ft.7513 W Athena Court, Bloomington, IN 47404
MLS# 202544482Listed by: BEYERS REALTY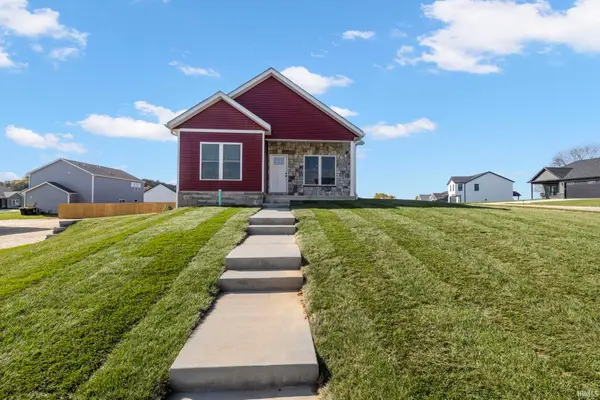 $315,000Active3 beds 2 baths1,334 sq. ft.
$315,000Active3 beds 2 baths1,334 sq. ft.5017 N Zoie Way, Bloomington, IN 47404
MLS# 202544484Listed by: BEYERS REALTY- Open Sun, 1 to 3pm
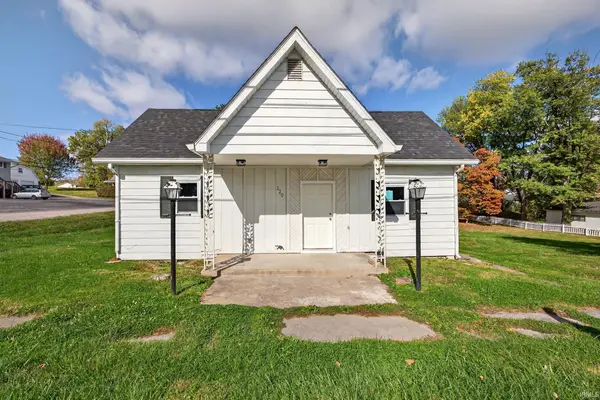 $249,000Active2 beds 3 baths1,476 sq. ft.
$249,000Active2 beds 3 baths1,476 sq. ft.220 S 2nd Street, Ellettsville, IN 47429
MLS# 202544107Listed by: CENTURY 21 SCHEETZ - BLOOMINGTON 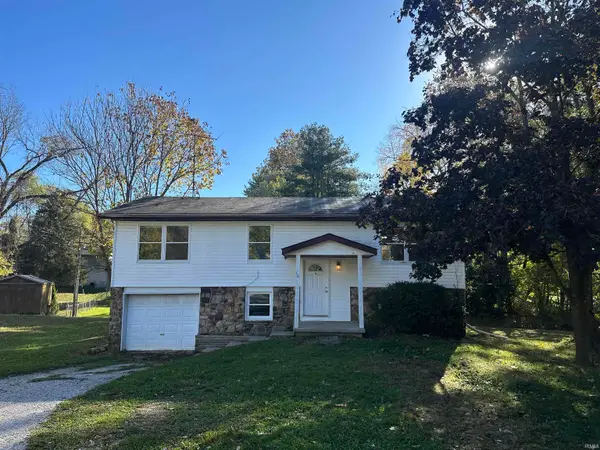 $164,500Active4 beds 2 baths1,776 sq. ft.
$164,500Active4 beds 2 baths1,776 sq. ft.131 E Cooper Court, Ellettsville, IN 47429
MLS# 202543856Listed by: RE/MAX ACCLAIMED PROPERTIES
