943 E Nicholas Lane, Ellettsville, IN 47429
Local realty services provided by:ERA First Advantage Realty, Inc.
Listed by: chris smithCell: 812-219-3030
Office: re/max acclaimed properties
MLS#:202544018
Source:Indiana Regional MLS
Price summary
- Price:$624,900
- Price per sq. ft.:$230.08
About this home
Custom Home with Open Layout, Luxe Primary Suite & Private Outdoor Space. Step into the great room, where a gas log fireplace with built-in shelving creates a stunning focal point. The open floor plan flows into the chef’s kitchen, which features a large island with seating, a built-in microwave, a gas range with an exhaust hood, and a butler’s pantry. The kitchen area also includes the dining space with a wet bar and built-in storage, making it perfect for both everyday meals and entertaining. The main-level primary suite is a true retreat, offering a spa-like bath with a soaker tub, walk-in shower, twin-sink vanity, and a large walk-in closet with custom built-ins. Two additional bedrooms on the main level share a Jack-and-Jill bath. Function meets style with a garage entry drop zone featuring bench seating and hooks, a small office with built-in desk and storage, and a beautifully designed half bath off the foyer. Upstairs, a versatile family/bonus room, full bath, and an additional bedroom provide ideal space for guests or hobbies. Sliding doors lead from the great room to a covered patio that extends to an open area with a hot tub. The fully fenced backyard includes an additional fenced section around the patio for privacy and pets.
Contact an agent
Home facts
- Year built:2016
- Listing ID #:202544018
- Added:331 day(s) ago
- Updated:January 08, 2026 at 04:30 PM
Rooms and interior
- Bedrooms:4
- Total bathrooms:4
- Full bathrooms:3
- Living area:2,716 sq. ft.
Heating and cooling
- Cooling:Central Air
- Heating:Forced Air, Gas
Structure and exterior
- Roof:Asphalt
- Year built:2016
- Building area:2,716 sq. ft.
- Lot area:0.28 Acres
Schools
- High school:Edgewood
- Middle school:Edgewood
- Elementary school:Edgewood
Utilities
- Water:Public
- Sewer:Public
Finances and disclosures
- Price:$624,900
- Price per sq. ft.:$230.08
- Tax amount:$6,336
New listings near 943 E Nicholas Lane
- New
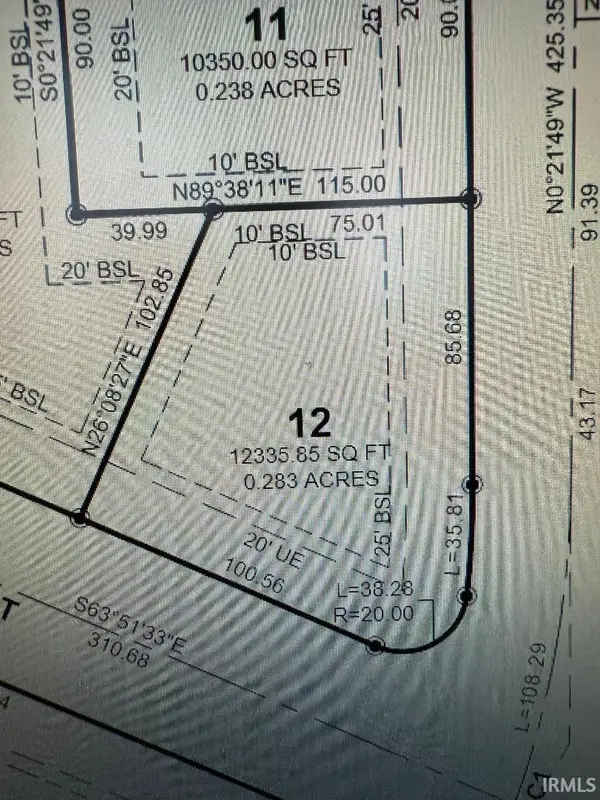 $85,000Active0.28 Acres
$85,000Active0.28 Acres4411 N Kemp Road, Bloomington, IN 47404
MLS# 202600515Listed by: BLACKWELL CONTRACTORS INC. - New
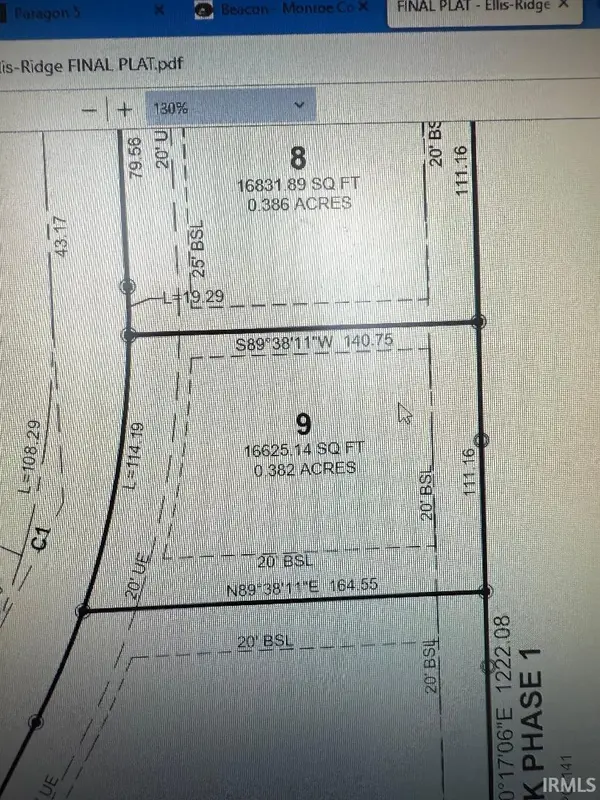 $85,000Active0.38 Acres
$85,000Active0.38 Acres4402 N Kemp Road, Bloomington, IN 47404
MLS# 202600516Listed by: BLACKWELL CONTRACTORS INC. - Open Sun, 12 to 2pmNew
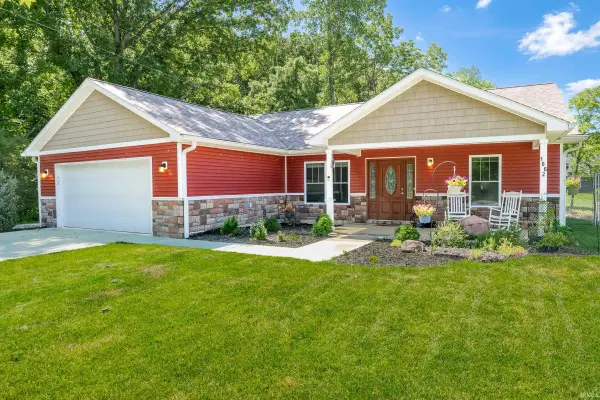 $385,000Active3 beds 2 baths1,664 sq. ft.
$385,000Active3 beds 2 baths1,664 sq. ft.1062 E Ruby Creek Drive, Ellettsville, IN 47429
MLS# 202600295Listed by: CENTURY 21 SCHEETZ - BLOOMINGTON - New
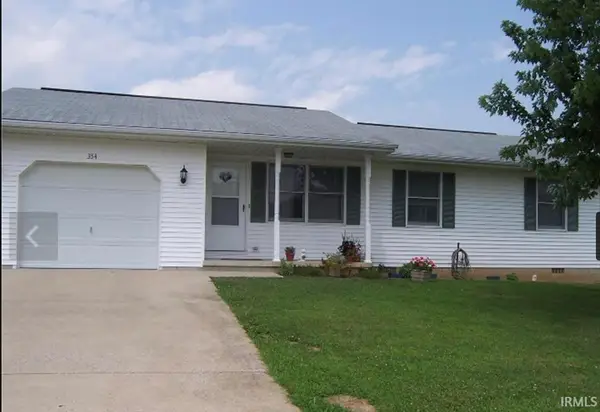 $249,900Active3 beds 2 baths1,008 sq. ft.
$249,900Active3 beds 2 baths1,008 sq. ft.354 W Miami Street, Ellettsville, IN 47429
MLS# 202600013Listed by: RE/MAX ACCLAIMED PROPERTIES - New
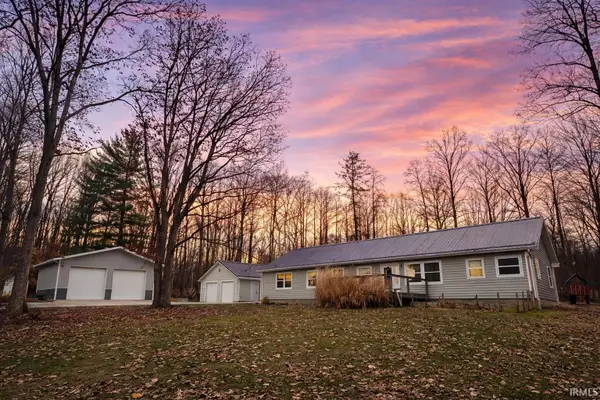 $523,000Active4 beds 3 baths2,464 sq. ft.
$523,000Active4 beds 3 baths2,464 sq. ft.8444 N Red Hill Road, Ellettsville, IN 47429
MLS# 202549900Listed by: INFINITY REALTY SOLUTIONS 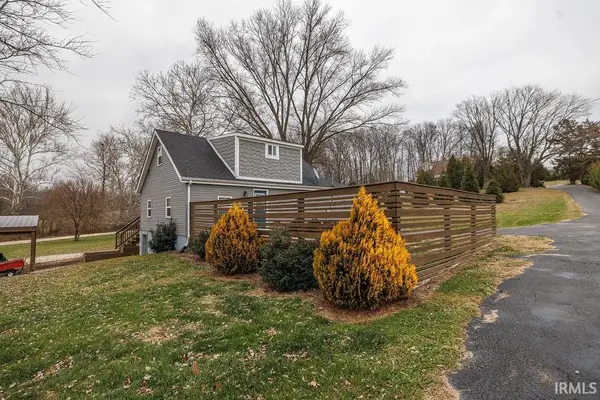 $259,900Active3 beds 2 baths1,728 sq. ft.
$259,900Active3 beds 2 baths1,728 sq. ft.4826 N Love Lane, Bloomington, IN 47404
MLS# 202549704Listed by: CENTURY 21 SCHEETZ - BLOOMINGTON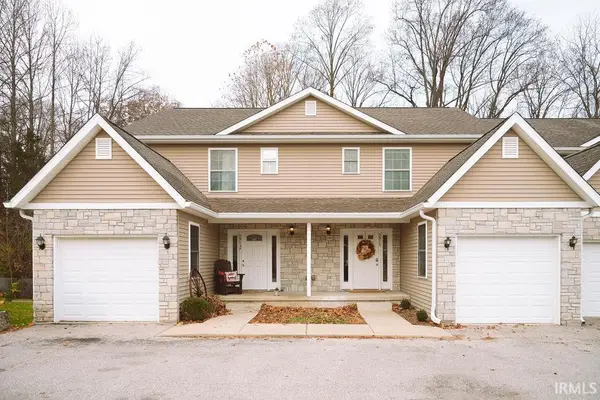 $223,500Active3 beds 3 baths1,551 sq. ft.
$223,500Active3 beds 3 baths1,551 sq. ft.5915 Ajuga Court, Ellettsville, IN 47429
MLS# 202549450Listed by: STANGER HOMES, LLC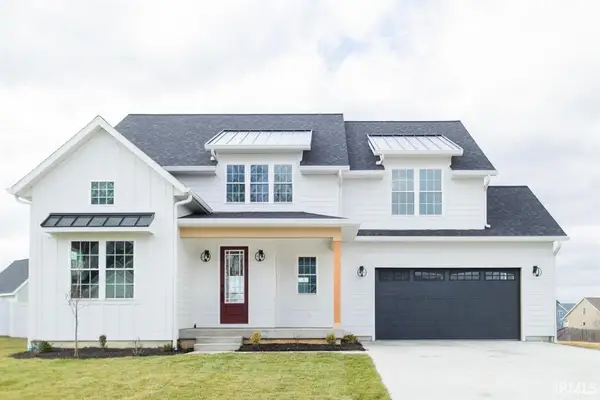 $639,000Active4 beds 4 baths3,304 sq. ft.
$639,000Active4 beds 4 baths3,304 sq. ft.4625 N Calumet Court, Bloomington, IN 47404
MLS# 202549245Listed by: BEYERS REALTY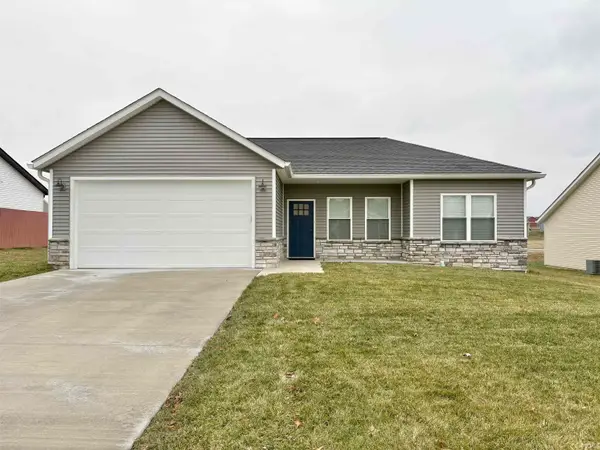 $335,000Pending3 beds 2 baths1,269 sq. ft.
$335,000Pending3 beds 2 baths1,269 sq. ft.7532 W Upland Drive, Bloomington, IN 47404
MLS# 202548996Listed by: FATHOM REALTY IN, LLC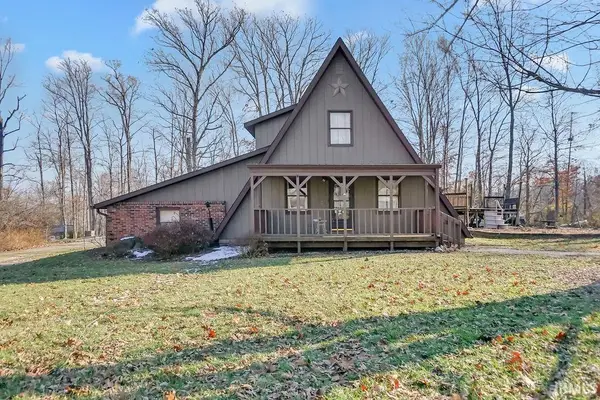 $329,696Active3 beds 2 baths1,970 sq. ft.
$329,696Active3 beds 2 baths1,970 sq. ft.7318 N Red Hill Road, Ellettsville, IN 47429
MLS# 202548795Listed by: FC TUCKER/BLOOMINGTON REALTORS
