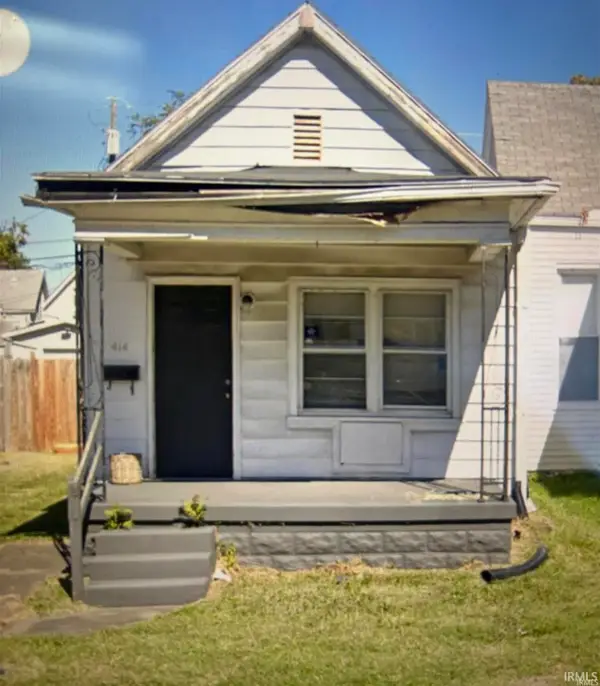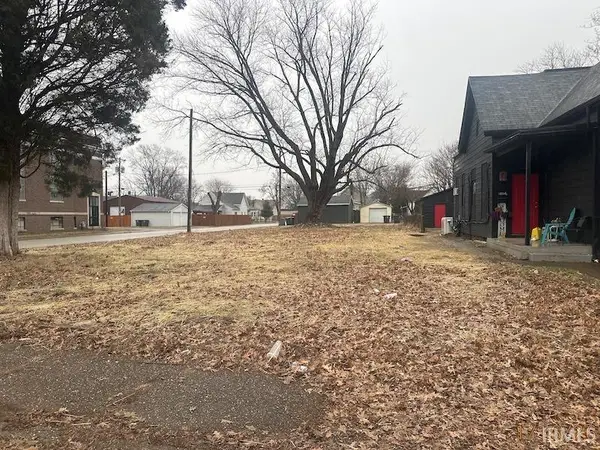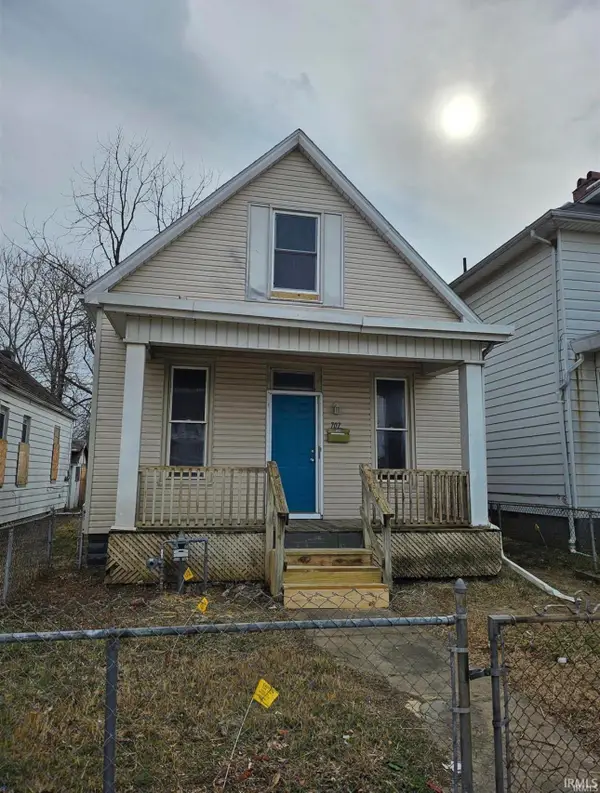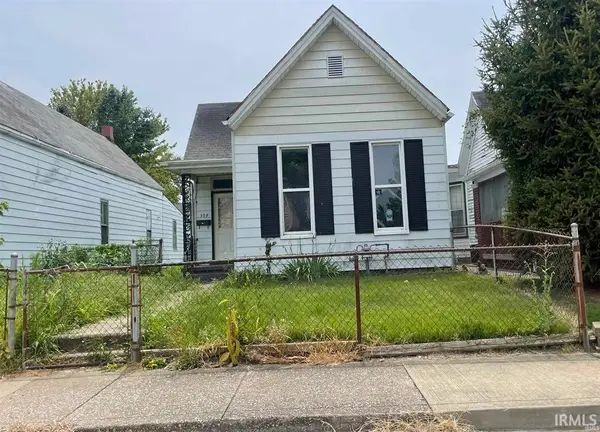1014 Kingswood Drive, Evansville, IN 47715
Local realty services provided by:ERA First Advantage Realty, Inc.
Listed by: mitch schulzCell: 812-499-6617
Office: weichert realtors-the schulz group
MLS#:202546716
Source:Indiana Regional MLS
Price summary
- Price:$379,000
- Price per sq. ft.:$135.21
About this home
Welcome to this stunning home in Lakeside Terrace Estates on Evansville’s east side—where unbelievable curb appeal meets serene lakefront living. Perfectly positioned on a beautiful lake lot, this home blends elegance, comfort, and thoughtful updates throughout. Step inside to an impressive foyer featuring gleaming hardwood floors and an ornate staircase. Just off the entry, the formal living room showcases updated flooring, a cozy gas-log fireplace with a stone facade, and rich crown molding—an ideal space for entertaining or at home office. The eat-in kitchen is sure to impress with hardwood floors, a large granite-topped island, solid wood castled cabinetry, and stainless steel appliances. Enjoy peaceful backyard and lake views straight from the kitchen sink! The open flow from the kitchen into the family room creates a seamless gathering space perfect for hosting. The main level also includes a full bath and a formal dining room lined with classic wainscoting and custom barn door. Upstairs, you’ll find all four bedrooms, two full baths, and the convenience of a second-floor laundry. The owner’s suite features a spacious bedroom, a generous walk-in closet, and an en-suite bath with a jacuzzi tub, double-sink vanity, and walk-in shower. Each bedroom has updated light fixtures and generously sized closets. The oversized fourth bedroom includes dual closets, a built-in desk & shelves, giving it a multi-functional use! The true showstopper is the backyard—fully fenced, and designed for outdoor living with its built-in firepit. An oversized deck and a 20x10 Erommy pergola with remote-controlled shades and LED lighting overlook the tranquil lake. Enjoy rare east-side lake views with your morning coffee or evening wine. Additional updates include: new roof (January 2024), HVAC (2019), replacement windows, designer fence, refrigerator, dishwasher, and more. This exceptional home offers many updates both in and out as well as a centralized location to all high priority conveniences.
Contact an agent
Home facts
- Year built:1987
- Listing ID #:202546716
- Added:84 day(s) ago
- Updated:February 10, 2026 at 04:34 PM
Rooms and interior
- Bedrooms:4
- Total bathrooms:3
- Full bathrooms:3
- Living area:2,803 sq. ft.
Heating and cooling
- Cooling:Central Air
- Heating:Forced Air, Gas
Structure and exterior
- Year built:1987
- Building area:2,803 sq. ft.
- Lot area:0.33 Acres
Schools
- High school:William Henry Harrison
- Middle school:Plaza Park
- Elementary school:Stockwell
Utilities
- Water:Public
- Sewer:Public
Finances and disclosures
- Price:$379,000
- Price per sq. ft.:$135.21
- Tax amount:$3,241
New listings near 1014 Kingswood Drive
- New
 $137,900Active3 beds 1 baths988 sq. ft.
$137,900Active3 beds 1 baths988 sq. ft.2625 Hawthorne Avenue, Evansville, IN 47714
MLS# 202604288Listed by: COMFORT HOMES - Open Sat, 12 to 2pmNew
 $349,000Active4 beds 3 baths2,369 sq. ft.
$349,000Active4 beds 3 baths2,369 sq. ft.2525 Belize Drive, Evansville, IN 47725
MLS# 202604291Listed by: CATANESE REAL ESTATE - Open Sat, 10 to 11:30amNew
 Listed by ERA$275,000Active3 beds 2 baths1,639 sq. ft.
Listed by ERA$275,000Active3 beds 2 baths1,639 sq. ft.11405 Caracaras Court, Evansville, IN 47725
MLS# 202604223Listed by: ERA FIRST ADVANTAGE REALTY, INC - New
 $65,000Active2 beds 1 baths915 sq. ft.
$65,000Active2 beds 1 baths915 sq. ft.414 E Virginia Street, Evansville, IN 47711
MLS# 202604156Listed by: KELLER WILLIAMS CAPITAL REALTY - New
 $14,900Active0.16 Acres
$14,900Active0.16 Acres1602 Delmar Avenue, Evansville, IN 47712
MLS# 202604158Listed by: SOLID GOLD REALTY, INC. - New
 $65,000Active4 beds 1 baths2,003 sq. ft.
$65,000Active4 beds 1 baths2,003 sq. ft.1010 E Mulberry Street, Evansville, IN 47714
MLS# 202604127Listed by: KELLER WILLIAMS CAPITAL REALTY - New
 $65,000Active2 beds 1 baths1,276 sq. ft.
$65,000Active2 beds 1 baths1,276 sq. ft.707 E Iowa Street, Evansville, IN 47711
MLS# 202604129Listed by: KELLER WILLIAMS CAPITAL REALTY - New
 $349,888Active3 beds 2 baths2,313 sq. ft.
$349,888Active3 beds 2 baths2,313 sq. ft.13800 Prairie Drive, Evansville, IN 47725
MLS# 202604091Listed by: FIRST CLASS REALTY - New
 $65,000Active2 beds 1 baths832 sq. ft.
$65,000Active2 beds 1 baths832 sq. ft.509 E Iowa Street, Evansville, IN 47711
MLS# 202604100Listed by: KELLER WILLIAMS CAPITAL REALTY - New
 $443,800Active4 beds 3 baths2,611 sq. ft.
$443,800Active4 beds 3 baths2,611 sq. ft.11344 Goshen Drive, Evansville, IN 47725
MLS# 202604107Listed by: @PROPERTIES

