103 Hartin Drive, Evansville, IN 47711
Local realty services provided by:ERA Crossroads
Listed by: ryan kaycell: 812-773-7553
Office: acclaim realty group
MLS#:202439329
Source:Indiana Regional MLS
Price summary
- Price:$219,900
- Price per sq. ft.:$120.3
- Monthly HOA dues:$379
About this home
This charming and well-maintained condominium located at Northampton is peacefully nestled into the heart of the Evansville Country Club golf course. The large living room welcomes you into this generously sizable and relaxing home. Enjoy the beautiful setting of the golf course by day on the back patio or gather around the fireplace as you entertain friends at night. Upstairs you will find another large family/entertainment bonus room accompanied by the extremely spacious owner's suite. Additionally, the upper level features the guest bedroom and bathroom alongside the designated laundry/utility room. This lovingly cared for condominium offers 1,828 sq. ft. of living space and comes with a brand-new HVAC system replaced in July 2024. Don't miss this opportunity to settle in at Northampton! Note: (Current taxes do not contain Homestead exemption and will be close to half of current rate)
Contact an agent
Home facts
- Year built:1984
- Listing ID #:202439329
- Added:434 day(s) ago
- Updated:December 17, 2025 at 10:51 AM
Rooms and interior
- Bedrooms:2
- Total bathrooms:3
- Full bathrooms:2
- Living area:1,828 sq. ft.
Heating and cooling
- Cooling:Central Air, Heat Pump
- Heating:Forced Air
Structure and exterior
- Year built:1984
- Building area:1,828 sq. ft.
Schools
- High school:North
- Middle school:Thompkins
- Elementary school:Vogel
Utilities
- Water:City
- Sewer:City
Finances and disclosures
- Price:$219,900
- Price per sq. ft.:$120.3
- Tax amount:$2,012
New listings near 103 Hartin Drive
- Open Sun, 1 to 2:30pmNew
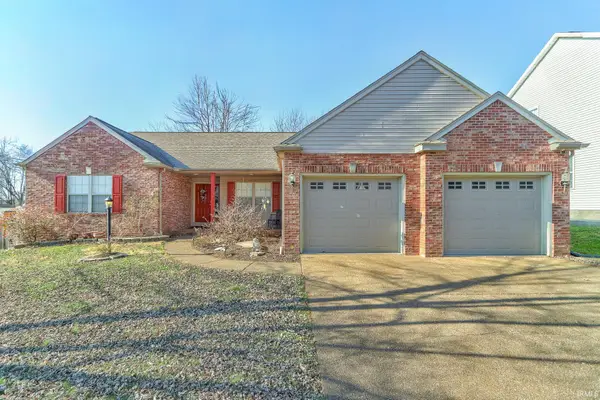 $310,000Active4 beds 2 baths1,943 sq. ft.
$310,000Active4 beds 2 baths1,943 sq. ft.8520 Hazel Court, Evansville, IN 47725
MLS# 202549277Listed by: DAUBY REAL ESTATE - New
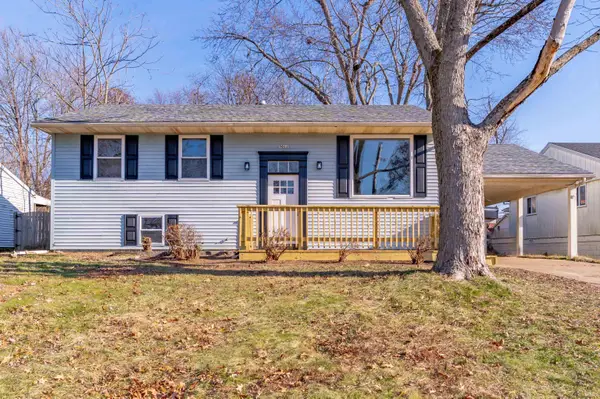 Listed by ERA$269,900Active5 beds 3 baths2,732 sq. ft.
Listed by ERA$269,900Active5 beds 3 baths2,732 sq. ft.5011 Manor Court, Evansville, IN 47710
MLS# 202549274Listed by: ERA FIRST ADVANTAGE REALTY, INC - New
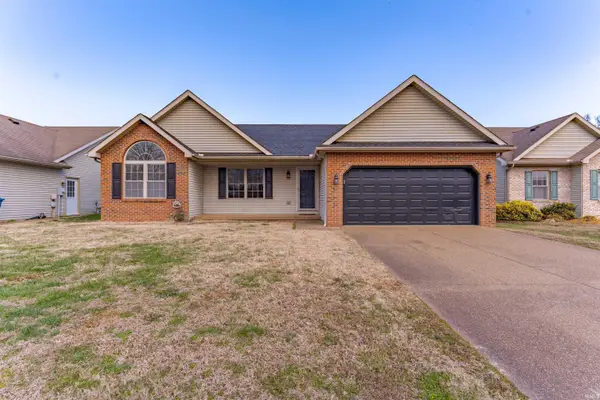 Listed by ERA$269,900Active3 beds 2 baths1,402 sq. ft.
Listed by ERA$269,900Active3 beds 2 baths1,402 sq. ft.700 Woodall Drive, Evansville, IN 47711
MLS# 202549254Listed by: ERA FIRST ADVANTAGE REALTY, INC - New
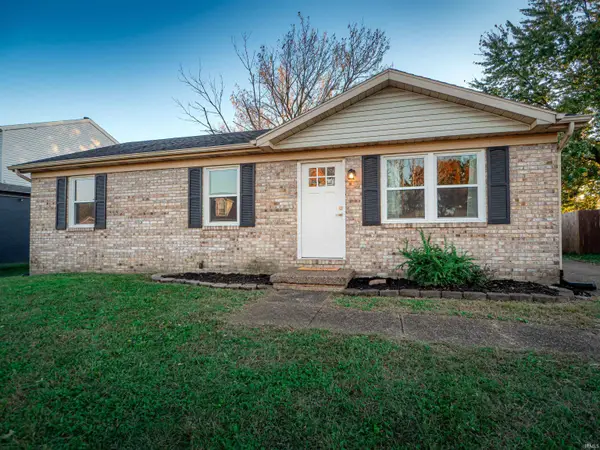 $190,000Active3 beds 1 baths960 sq. ft.
$190,000Active3 beds 1 baths960 sq. ft.4213 Hunters Trace, Evansville, IN 47715
MLS# 202549236Listed by: KELLER WILLIAMS CAPITAL REALTY - New
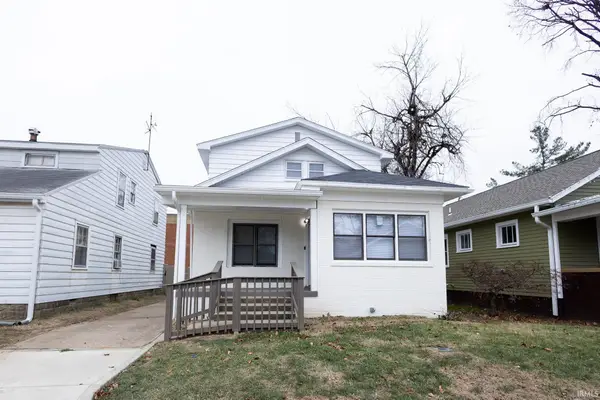 $259,900Active4 beds 3 baths2,322 sq. ft.
$259,900Active4 beds 3 baths2,322 sq. ft.514 Lewis Avenue, Evansville, IN 47714
MLS# 202549219Listed by: F.C. TUCKER EMGE - New
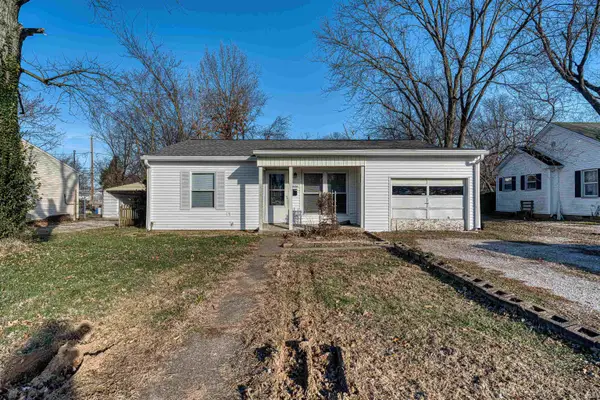 Listed by ERA$55,000Active3 beds 1 baths923 sq. ft.
Listed by ERA$55,000Active3 beds 1 baths923 sq. ft.2524 E Riverside Drive, Evansville, IN 47714
MLS# 202549220Listed by: ERA FIRST ADVANTAGE REALTY, INC - New
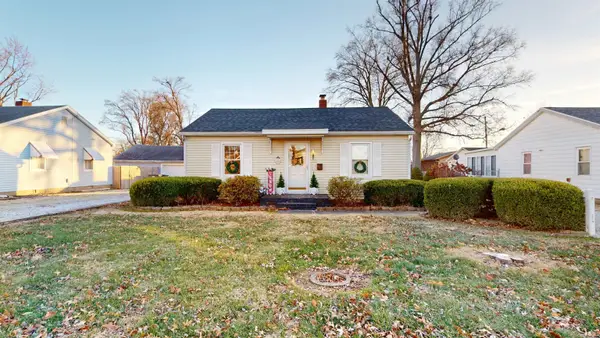 Listed by ERA$145,000Active2 beds 1 baths720 sq. ft.
Listed by ERA$145,000Active2 beds 1 baths720 sq. ft.2315 E Illinois Street, Evansville, IN 47711
MLS# 202549195Listed by: ERA FIRST ADVANTAGE REALTY, INC - New
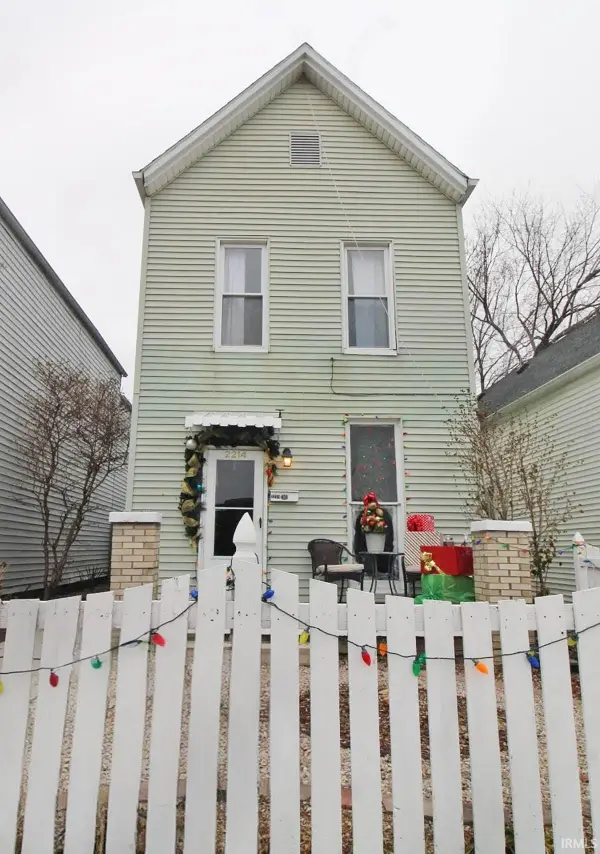 $119,900Active3 beds 2 baths1,519 sq. ft.
$119,900Active3 beds 2 baths1,519 sq. ft.2214 W Illinois Street, Evansville, IN 47712
MLS# 202549184Listed by: KELLER WILLIAMS CAPITAL REALTY - New
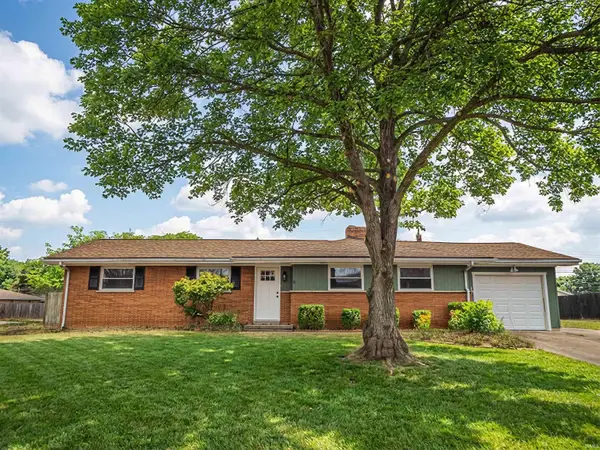 $229,900Active3 beds 2 baths1,370 sq. ft.
$229,900Active3 beds 2 baths1,370 sq. ft.3900 E Diamond Avenue, Evansville, IN 47715
MLS# 202549162Listed by: CATANESE REAL ESTATE 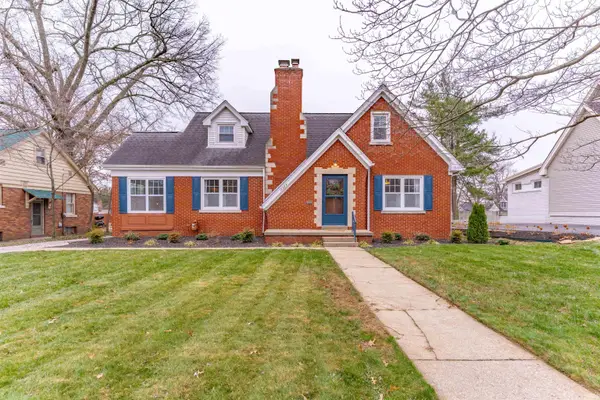 Listed by ERA$312,500Pending3 beds 2 baths2,859 sq. ft.
Listed by ERA$312,500Pending3 beds 2 baths2,859 sq. ft.2323 E Mulberry Street, Evansville, IN 47714
MLS# 202549165Listed by: ERA FIRST ADVANTAGE REALTY, INC
