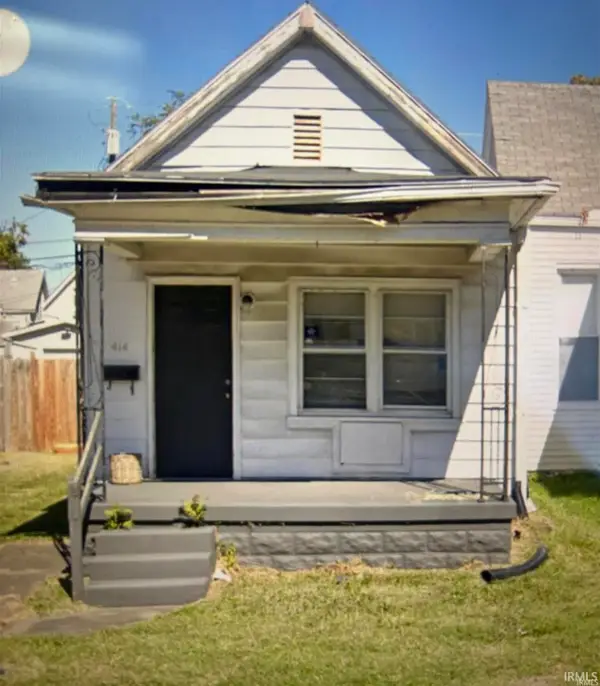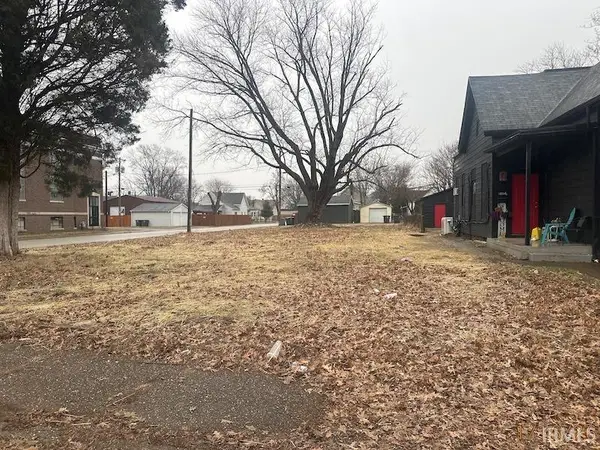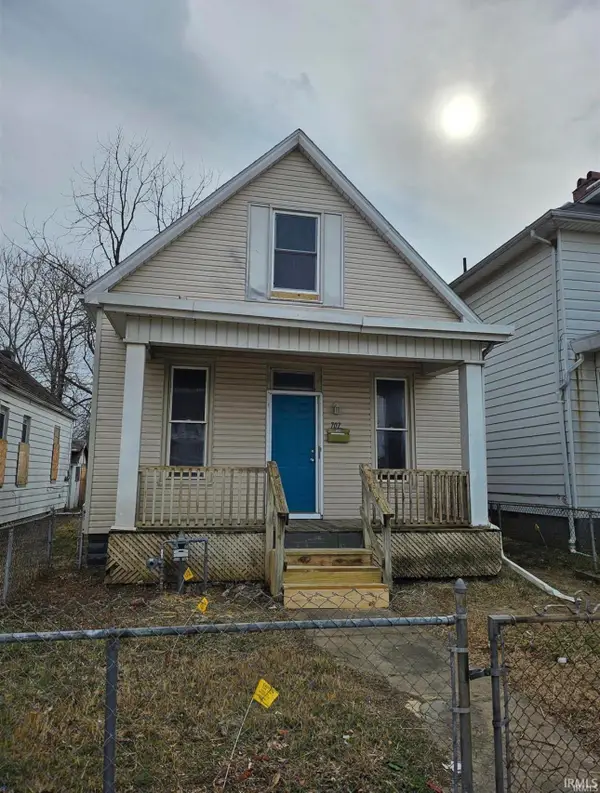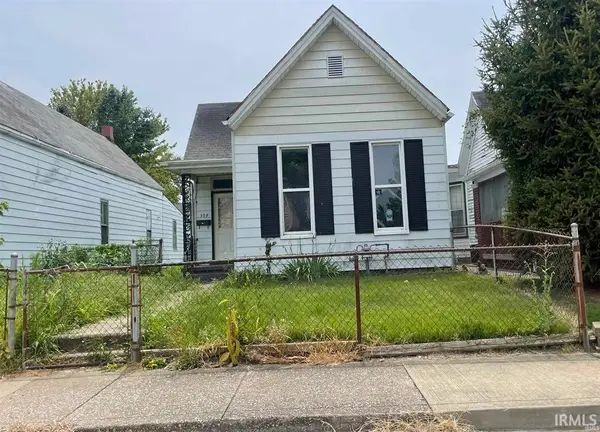1033 Triple Crown Drive, Evansville, IN 47725
Local realty services provided by:ERA First Advantage Realty, Inc.
Upcoming open houses
- Sun, Feb 1501:00 pm - 03:00 pm
Listed by: cyndie gish, mary getz
Office: kinney realty & development
MLS#:202514196
Source:Indiana Regional MLS
Price summary
- Price:$494,900
- Price per sq. ft.:$200.69
About this home
Stunning Custom built home. Beautiful new northeast side subdivision. Quiet and secluded development convenient to northside businesses, airport, and industries. This open floor plan offers flexibility of usage. Special attention to details and quality finishes throughout. 3 bedrooms on the main level plus a study/formal dining room/music room. Great room and dining area both have a large picture window overlooking the open meadow behind. Enjoy the abundant wildlife as they stroll. Great room has a cove ceiling with crown molding. Kitchen has custom subway tile backsplash, quartz counter tops, beautiful sink, custom white cabinets, large island and a large dinette, and energy star appliances. Master bedroom is spacious. The adjoining bath is a luxury and has a beautifully tiled walk-in shower. Enter into a large laundry room with built-in cabinets and storage. Upstairs is a large (413 sq ft) bonus room. LVT flooring in main living areas, bedrooms and bonus room have carpet. The oversized 686 sq ft garage will be a delight. There are flood lights on the back corners of the home. Tankless water heater. 96% Efficiency Gas Heat. Energy Star doors and windows. Sodded yard with irrigation system. This house offers both beauty and function. Other plans available or bring your own. Build to suit. Pick your own lot now while the selection is ideal. Beautiful home in a beautiful northside subdivision.
Contact an agent
Home facts
- Year built:2025
- Listing ID #:202514196
- Added:295 day(s) ago
- Updated:February 10, 2026 at 04:34 PM
Rooms and interior
- Bedrooms:3
- Total bathrooms:2
- Full bathrooms:2
- Living area:2,466 sq. ft.
Heating and cooling
- Cooling:Central Air
- Heating:Gas
Structure and exterior
- Roof:Dimensional Shingles
- Year built:2025
- Building area:2,466 sq. ft.
- Lot area:0.24 Acres
Schools
- High school:North
- Middle school:North
- Elementary school:McCutchanville
Utilities
- Water:Public
- Sewer:Public
Finances and disclosures
- Price:$494,900
- Price per sq. ft.:$200.69
- Tax amount:$19
New listings near 1033 Triple Crown Drive
- New
 $137,900Active3 beds 1 baths988 sq. ft.
$137,900Active3 beds 1 baths988 sq. ft.2625 Hawthorne Avenue, Evansville, IN 47714
MLS# 202604288Listed by: COMFORT HOMES - Open Sat, 12 to 2pmNew
 $349,000Active4 beds 3 baths2,369 sq. ft.
$349,000Active4 beds 3 baths2,369 sq. ft.2525 Belize Drive, Evansville, IN 47725
MLS# 202604291Listed by: CATANESE REAL ESTATE - Open Sat, 10 to 11:30amNew
 Listed by ERA$275,000Active3 beds 2 baths1,639 sq. ft.
Listed by ERA$275,000Active3 beds 2 baths1,639 sq. ft.11405 Caracaras Court, Evansville, IN 47725
MLS# 202604223Listed by: ERA FIRST ADVANTAGE REALTY, INC - New
 $65,000Active2 beds 1 baths915 sq. ft.
$65,000Active2 beds 1 baths915 sq. ft.414 E Virginia Street, Evansville, IN 47711
MLS# 202604156Listed by: KELLER WILLIAMS CAPITAL REALTY - New
 $14,900Active0.16 Acres
$14,900Active0.16 Acres1602 Delmar Avenue, Evansville, IN 47712
MLS# 202604158Listed by: SOLID GOLD REALTY, INC. - New
 $65,000Active4 beds 1 baths2,003 sq. ft.
$65,000Active4 beds 1 baths2,003 sq. ft.1010 E Mulberry Street, Evansville, IN 47714
MLS# 202604127Listed by: KELLER WILLIAMS CAPITAL REALTY - New
 $65,000Active2 beds 1 baths1,276 sq. ft.
$65,000Active2 beds 1 baths1,276 sq. ft.707 E Iowa Street, Evansville, IN 47711
MLS# 202604129Listed by: KELLER WILLIAMS CAPITAL REALTY - New
 $349,888Active3 beds 2 baths2,313 sq. ft.
$349,888Active3 beds 2 baths2,313 sq. ft.13800 Prairie Drive, Evansville, IN 47725
MLS# 202604091Listed by: FIRST CLASS REALTY - New
 $65,000Active2 beds 1 baths832 sq. ft.
$65,000Active2 beds 1 baths832 sq. ft.509 E Iowa Street, Evansville, IN 47711
MLS# 202604100Listed by: KELLER WILLIAMS CAPITAL REALTY - New
 $443,800Active4 beds 3 baths2,611 sq. ft.
$443,800Active4 beds 3 baths2,611 sq. ft.11344 Goshen Drive, Evansville, IN 47725
MLS# 202604107Listed by: @PROPERTIES

