10340 Browning Road, Evansville, IN 47725
Local realty services provided by:ERA Crossroads
Listed by: theresa catanese
Office: catanese real estate
MLS#:202545569
Source:Indiana Regional MLS
Price summary
- Price:$520,000
- Price per sq. ft.:$146.56
About this home
Step into a home where timeless materials and thoughtful upgrades create a space that’s both elegant and livable. The heart of the home is a chef’s kitchen outfitted with natural cherry cabinetry, granite island bar, Sub-Zero refrigerator, range and wall oven are Thermador and the dishwashers (2) are Bosch appliances, dual ovens (gas and electric), a prep sink, and even a dedicated can drink fridge—perfect for entertaining or everyday ease. The main living and dining areas feature rich teak parquet floors, a gas log fireplace, and a formal dining room that invites gatherings. A cozy library with built-in bookcases and a convenient half bath offers the perfect study. The primary suite is a true sanctuary with Brazilian cherry floors, vaulted ceilings, a second gas log fireplace, and a spa-inspired bath behind a pocket door. Enjoy a jetted tub, separate vanities, a walk-in tiled shower with seating, private water closet, and a custom walk-in closet. Upstairs, a guest bedroom with walk-in closet and an original full bath provide charm and comfort. The finished basement (remodeled in 2018) adds incredible flexibility with a second fireplace, two additional bedrooms—each with large walk-in closets—a full bath with walk-in shower, and a spacious laundry room with cabinetry, sink, and included gas washer/dryer. Two gas water heaters (2019) ensure hot water is never in short supply. Outdoors, enjoy summer days by the in-ground pool with electric cover and piping ready for heating. Additional perks include a storage unit for lawn equipment, attic storage above the garage, attic fan, and a two-car garage with sealed floor. The home’s exterior is clad in durable Hardie board siding, and a newly stamped concrete patio with drainage directs you to the second entrance. If lovely views, beautiful custom landscaping and wildlife is what you crave, this is the home for you!
Contact an agent
Home facts
- Year built:1978
- Listing ID #:202545569
- Added:37 day(s) ago
- Updated:December 17, 2025 at 10:50 AM
Rooms and interior
- Bedrooms:4
- Total bathrooms:4
- Full bathrooms:3
- Living area:3,548 sq. ft.
Heating and cooling
- Cooling:Central Air
- Heating:Conventional, Forced Air, Gas
Structure and exterior
- Roof:Dimensional Shingles
- Year built:1978
- Building area:3,548 sq. ft.
- Lot area:2.64 Acres
Schools
- High school:North
- Middle school:North
- Elementary school:Oakhill
Utilities
- Water:City
- Sewer:City
Finances and disclosures
- Price:$520,000
- Price per sq. ft.:$146.56
- Tax amount:$3,471
New listings near 10340 Browning Road
- Open Sun, 1 to 2:30pmNew
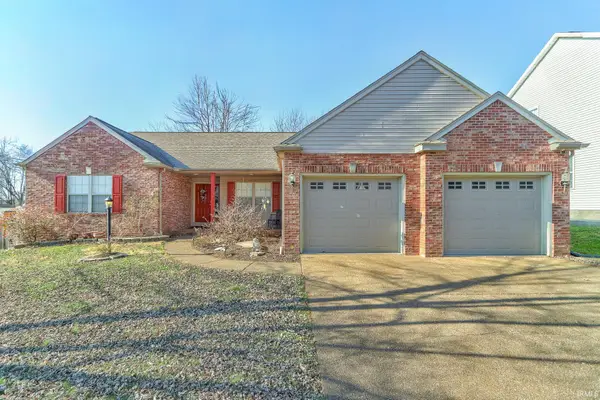 $310,000Active4 beds 2 baths1,943 sq. ft.
$310,000Active4 beds 2 baths1,943 sq. ft.8520 Hazel Court, Evansville, IN 47725
MLS# 202549277Listed by: DAUBY REAL ESTATE - New
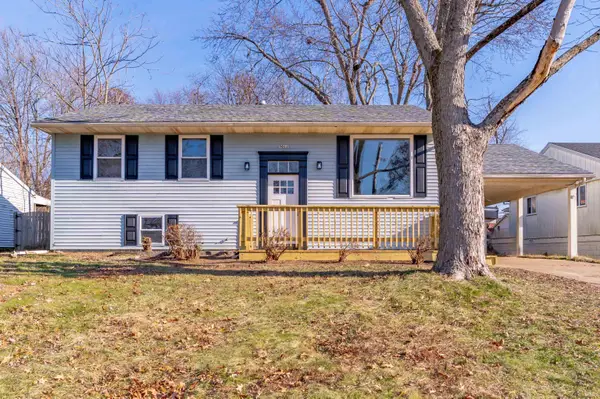 Listed by ERA$269,900Active5 beds 3 baths2,732 sq. ft.
Listed by ERA$269,900Active5 beds 3 baths2,732 sq. ft.5011 Manor Court, Evansville, IN 47710
MLS# 202549274Listed by: ERA FIRST ADVANTAGE REALTY, INC - New
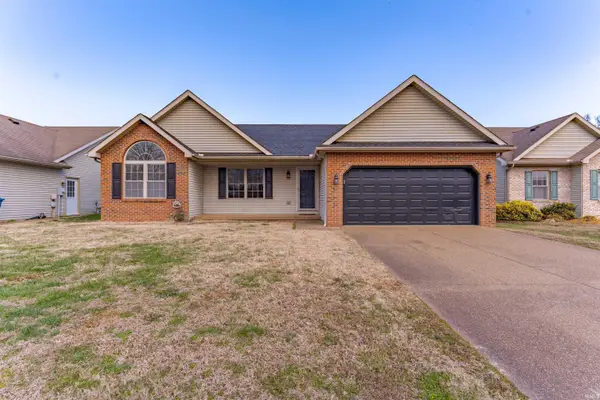 Listed by ERA$269,900Active3 beds 2 baths1,402 sq. ft.
Listed by ERA$269,900Active3 beds 2 baths1,402 sq. ft.700 Woodall Drive, Evansville, IN 47711
MLS# 202549254Listed by: ERA FIRST ADVANTAGE REALTY, INC - New
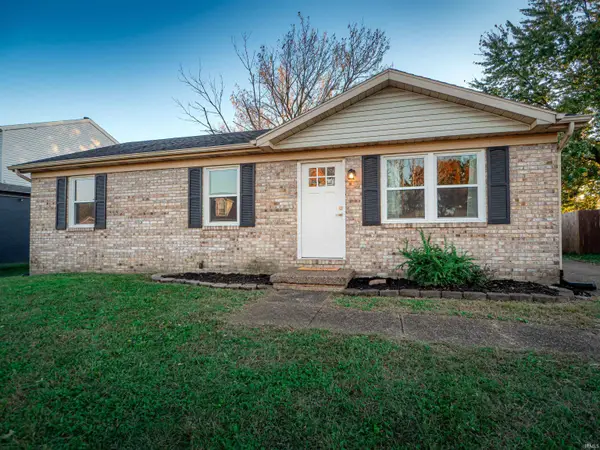 $190,000Active3 beds 1 baths960 sq. ft.
$190,000Active3 beds 1 baths960 sq. ft.4213 Hunters Trace, Evansville, IN 47715
MLS# 202549236Listed by: KELLER WILLIAMS CAPITAL REALTY - New
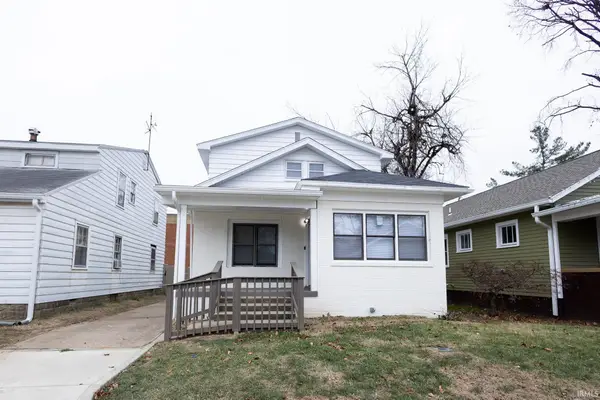 $259,900Active4 beds 3 baths2,322 sq. ft.
$259,900Active4 beds 3 baths2,322 sq. ft.514 Lewis Avenue, Evansville, IN 47714
MLS# 202549219Listed by: F.C. TUCKER EMGE - New
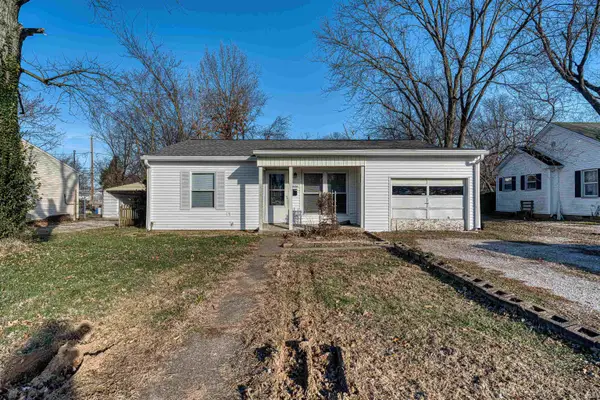 Listed by ERA$55,000Active3 beds 1 baths923 sq. ft.
Listed by ERA$55,000Active3 beds 1 baths923 sq. ft.2524 E Riverside Drive, Evansville, IN 47714
MLS# 202549220Listed by: ERA FIRST ADVANTAGE REALTY, INC - New
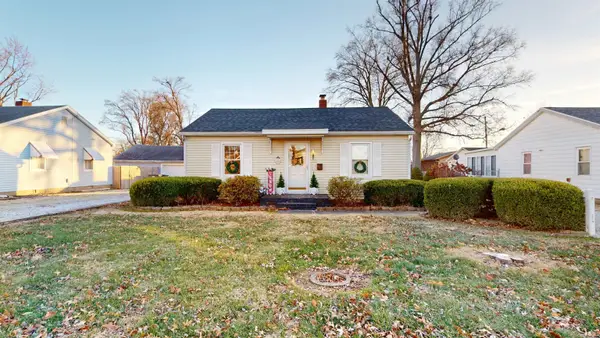 Listed by ERA$145,000Active2 beds 1 baths720 sq. ft.
Listed by ERA$145,000Active2 beds 1 baths720 sq. ft.2315 E Illinois Street, Evansville, IN 47711
MLS# 202549195Listed by: ERA FIRST ADVANTAGE REALTY, INC - New
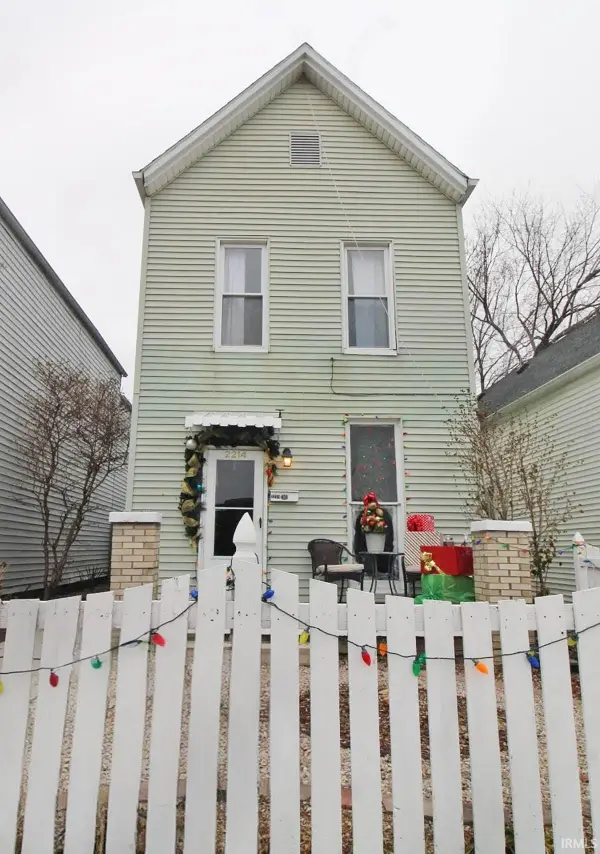 $119,900Active3 beds 2 baths1,519 sq. ft.
$119,900Active3 beds 2 baths1,519 sq. ft.2214 W Illinois Street, Evansville, IN 47712
MLS# 202549184Listed by: KELLER WILLIAMS CAPITAL REALTY - New
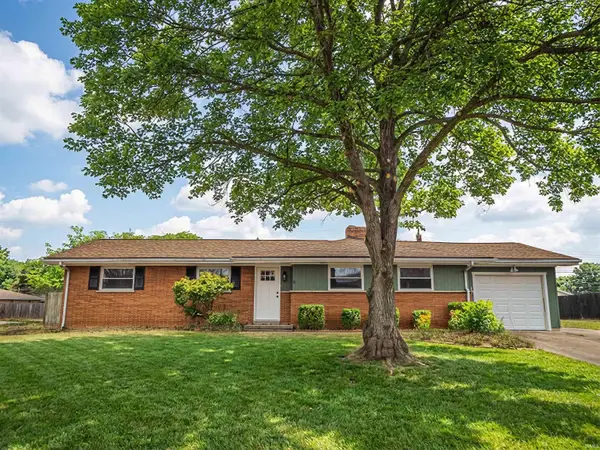 $229,900Active3 beds 2 baths1,370 sq. ft.
$229,900Active3 beds 2 baths1,370 sq. ft.3900 E Diamond Avenue, Evansville, IN 47715
MLS# 202549162Listed by: CATANESE REAL ESTATE 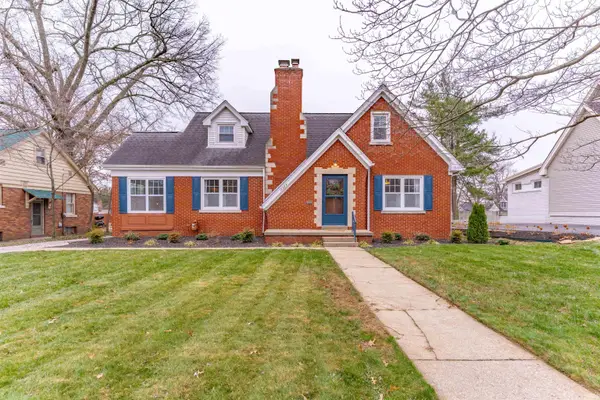 Listed by ERA$312,500Pending3 beds 2 baths2,859 sq. ft.
Listed by ERA$312,500Pending3 beds 2 baths2,859 sq. ft.2323 E Mulberry Street, Evansville, IN 47714
MLS# 202549165Listed by: ERA FIRST ADVANTAGE REALTY, INC
