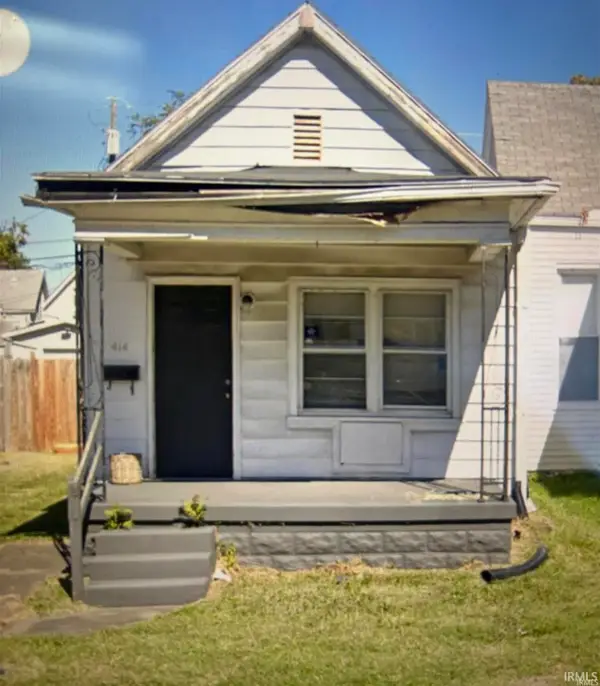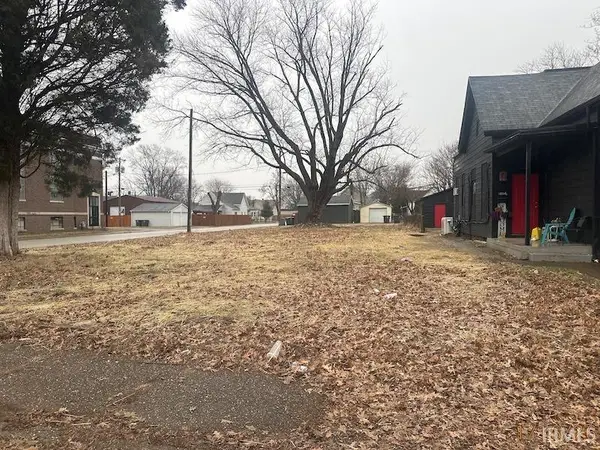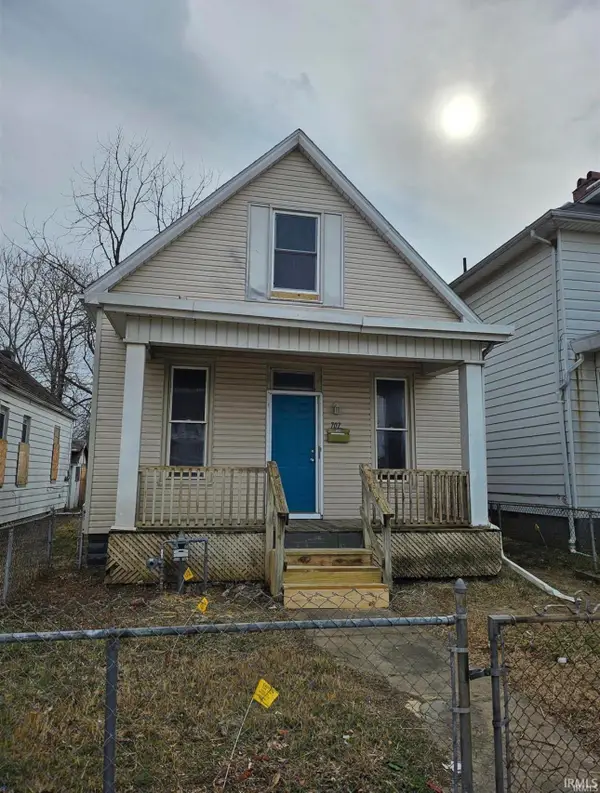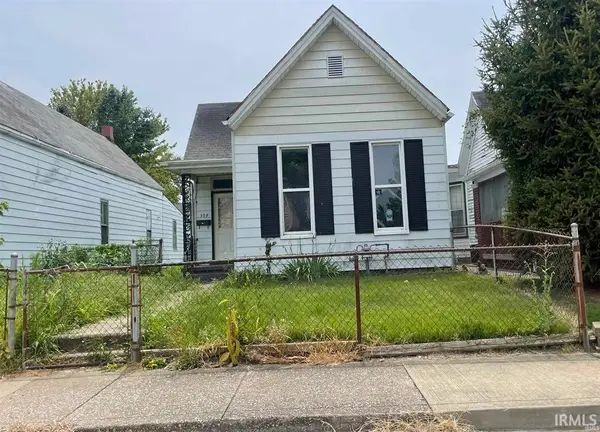1035 Watership Drive, Evansville, IN 47725
Local realty services provided by:ERA First Advantage Realty, Inc.
Listed by: charles butler, candace dearmond
Office: keller williams capital realty
MLS#:202106672
Source:Indiana Regional MLS
Price summary
- Price:$322,500
- Price per sq. ft.:$132.66
About this home
Welcome to Poet Square subdivision! Conveniently located off of Hwy 41 & Baseline Rd on Evansville's North Side. This 2 story home is built by award-winning builder, Reinbrecht Homes! The Boxwood floor plan offers 4 bedrooms, 3 bathrooms, 2431 sq ft. and a 2 car garage. The rear load garage is located so that you can walk straight into a mud room area off the Kitchen. Once through the mud room area you will be in the beautiful, open main floor plan with a kitchen island & separate dining area. Two bedrooms & laundry room are located on the main floor with the other two bedrooms upstairs. Builder offers 2/10 home warranty. Home is pre-treated for termites. Window blinds included. This floor plan is a Must See! List Price is based on the home being entirely vinyl sided. There is an option of getting the brick as shown in the 3-D picture. Lot 49 gives the opportunity of choosing a different floor plan. Many possibilities with this new construction. Lots of options to add. No covenants/restrictions for this subdivision. Pictures are from a Reinbrecht Homes completed new construction. No home is built on this lot.
Contact an agent
Home facts
- Year built:2023
- Listing ID #:202106672
- Added:1111 day(s) ago
- Updated:February 07, 2024 at 11:00 PM
Rooms and interior
- Bedrooms:4
- Total bathrooms:3
- Full bathrooms:3
- Living area:2,431 sq. ft.
Heating and cooling
- Cooling:Central Air
- Heating:Forced Air
Structure and exterior
- Year built:2023
- Building area:2,431 sq. ft.
- Lot area:0.17 Acres
Schools
- High school:North
- Middle school:North
- Elementary school:Scott
Utilities
- Water:Public
- Sewer:Public
Finances and disclosures
- Price:$322,500
- Price per sq. ft.:$132.66
- Tax amount:$10
New listings near 1035 Watership Drive
- New
 $137,900Active3 beds 1 baths988 sq. ft.
$137,900Active3 beds 1 baths988 sq. ft.2625 Hawthorne Avenue, Evansville, IN 47714
MLS# 202604288Listed by: COMFORT HOMES - Open Sat, 12 to 2pmNew
 $349,000Active4 beds 3 baths2,369 sq. ft.
$349,000Active4 beds 3 baths2,369 sq. ft.2525 Belize Drive, Evansville, IN 47725
MLS# 202604291Listed by: CATANESE REAL ESTATE - Open Sat, 10 to 11:30amNew
 Listed by ERA$275,000Active3 beds 2 baths1,639 sq. ft.
Listed by ERA$275,000Active3 beds 2 baths1,639 sq. ft.11405 Caracaras Court, Evansville, IN 47725
MLS# 202604223Listed by: ERA FIRST ADVANTAGE REALTY, INC - New
 $65,000Active2 beds 1 baths915 sq. ft.
$65,000Active2 beds 1 baths915 sq. ft.414 E Virginia Street, Evansville, IN 47711
MLS# 202604156Listed by: KELLER WILLIAMS CAPITAL REALTY - New
 $14,900Active0.16 Acres
$14,900Active0.16 Acres1602 Delmar Avenue, Evansville, IN 47712
MLS# 202604158Listed by: SOLID GOLD REALTY, INC. - New
 $65,000Active4 beds 1 baths2,003 sq. ft.
$65,000Active4 beds 1 baths2,003 sq. ft.1010 E Mulberry Street, Evansville, IN 47714
MLS# 202604127Listed by: KELLER WILLIAMS CAPITAL REALTY - New
 $65,000Active2 beds 1 baths1,276 sq. ft.
$65,000Active2 beds 1 baths1,276 sq. ft.707 E Iowa Street, Evansville, IN 47711
MLS# 202604129Listed by: KELLER WILLIAMS CAPITAL REALTY - New
 $349,888Active3 beds 2 baths2,313 sq. ft.
$349,888Active3 beds 2 baths2,313 sq. ft.13800 Prairie Drive, Evansville, IN 47725
MLS# 202604091Listed by: FIRST CLASS REALTY - New
 $65,000Active2 beds 1 baths832 sq. ft.
$65,000Active2 beds 1 baths832 sq. ft.509 E Iowa Street, Evansville, IN 47711
MLS# 202604100Listed by: KELLER WILLIAMS CAPITAL REALTY - New
 $443,800Active4 beds 3 baths2,611 sq. ft.
$443,800Active4 beds 3 baths2,611 sq. ft.11344 Goshen Drive, Evansville, IN 47725
MLS# 202604107Listed by: @PROPERTIES

